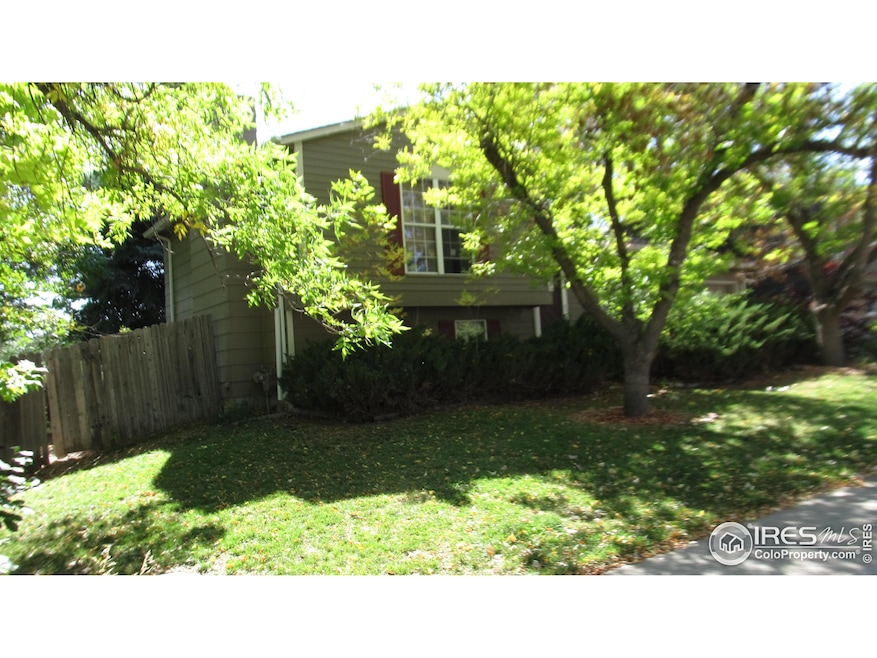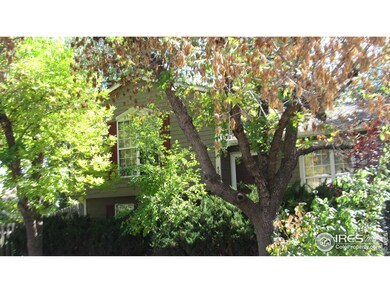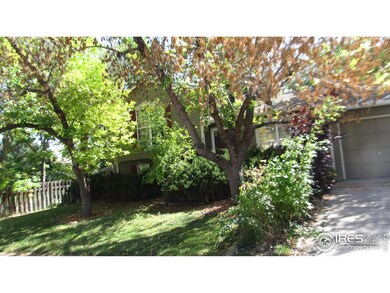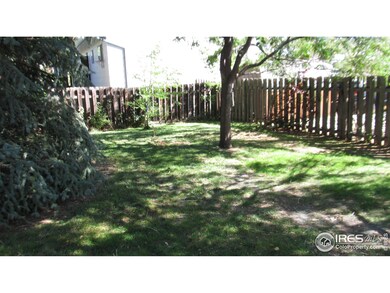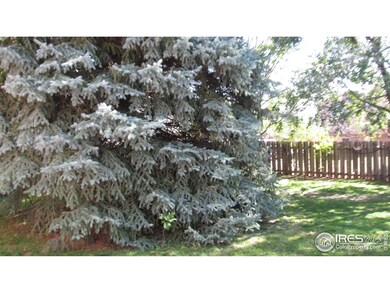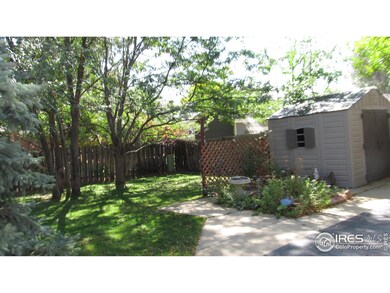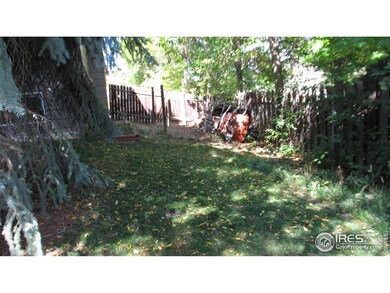
$499,950
- 3 Beds
- 2.5 Baths
- 1,547 Sq Ft
- 1244 Penner Dr
- Lafayette, CO
**!!MOVE-IN READY!!**SPECIAL FINANCING AVAILABLE** This charming Chicago is waiting to impress its residents with two stories of smartly designed living spaces and a maintenance free lifestyle. The open layout of the main floor is perfect for dining and entertaining. The kitchen features a large pantry, quartz center island, stainless steel appliances with an adjacent dining room. Beyond is an
Todd Baker Richmond Realty Inc
