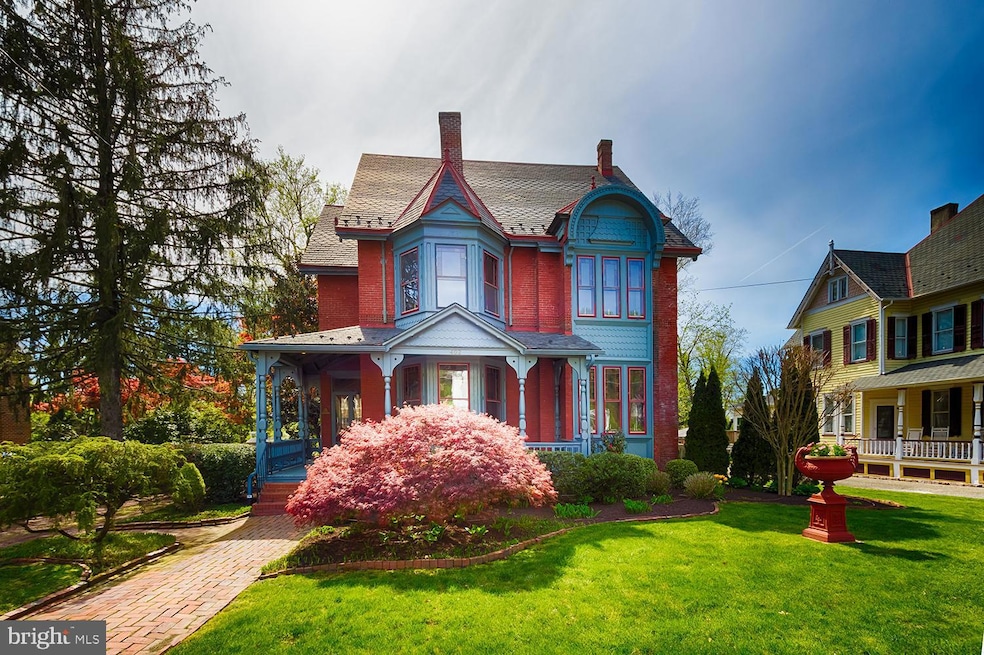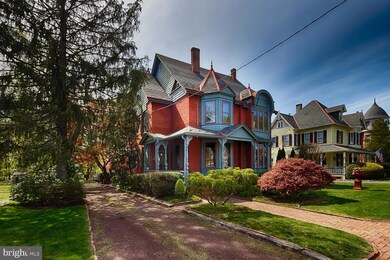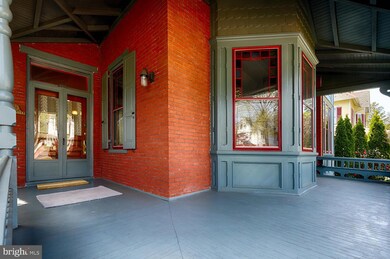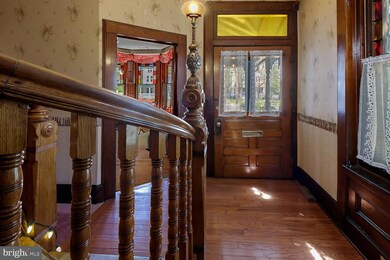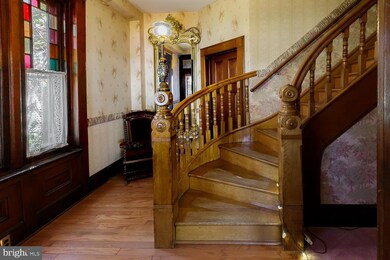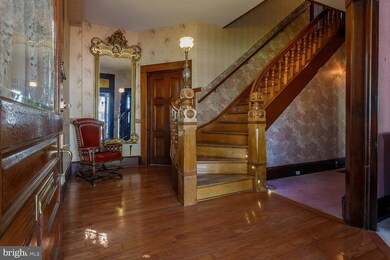
402 High St Mount Holly, NJ 08060
Highlights
- 0.51 Acre Lot
- Curved or Spiral Staircase
- Attic
- Rancocas Valley Regional High School Rated A-
- Victorian Architecture
- 4-minute walk to Veterans Memorial Park
About This Home
As of September 2024Welcome to 402 High Street! This home was built in 1885 and has had only two owners. Mount Holly is the county seat with a vibrant Main Street, spectacular architecture, and history at every turn. So much of the original home has been preserved making this property an historical gem! Stately situated back from the street with its iconic yard urn, brick exterior and walkways, slate roof, stained glass windows and wrap around front porch, this historic home is one of a kind !
Upon entering, you are awed by the gorgeous curved oak staircase and floor to ceiling gilded mirror. There are so many original intricate details to notice as you walk through the home: 12 foot ceilings, stained glass windows, ornate woodworking, window locks, light fixtures, fireplaces, mirrors, and more.
The Living Room with its spectacular ornate fireplace mantle boasts wonderful views of High Street. Pocket doors lead to the dining room with a fireplace and another gilded mirror. The spacious Family Room also has a fireplace and opens to the kitchen. The kitchen has all the modern conveniences required for today's lifestyle. Open and airy, this room has plenty of counter space, cherry cabinetry and a dining area with skylights. Please check out the built in hutch with photos of the original floor plans and owners- the Merritt Family. An expansive 3 season porch overlooks the serene and private backyard. The main level also has a powder room.
Take the grand staircase to the second level where there are 4 large bedrooms, a full bath, and a half bath/laundry room. The main bedroom has a walk in closet, while the other rooms also have large closets. The bath has a jetted soaking tub, walk in shower stall, and sink. There is an adjacent commode/sink space. The third level has two more bedrooms, storage rooms, and amazing stained glass windows. This home has a full basement with updated utilities and Bilco doors to the back yard. The grounds have been beautifully landscaped with trees, shrubbery, and flowering plants that compliment the vast grassy backyard. There is a large brick patio, the perfect place to dine al fresco. While this home is located in the heart of historic Mount Holly, there is plenty of off street parking, with a long stone driveway and parking area in the rear of the home. Additional information on this amazing home: A cost saving and energy efficient geothermal HVAC system was installed, providing a modern forced air system to the home. In addition, two humidifiers for two zones (first and second floors) were added for increased comfort in the dry winter months. In 2017, three gas fireplace inserts were added providing ambiance and additional heat sources. An irrigation system was also added to allow for lush landscaping. Own a unique Victorian home and be a part of historic Mount Holly at 402 High Street.
Last Agent to Sell the Property
Compass New Jersey, LLC - Moorestown Listed on: 07/25/2024

Home Details
Home Type
- Single Family
Est. Annual Taxes
- $9,842
Year Built
- Built in 1885
Lot Details
- 0.51 Acre Lot
- Lot Dimensions are 79.00 x 284.00
- Extensive Hardscape
- Sprinkler System
- Property is zoned R1
Home Design
- Victorian Architecture
- Brick Exterior Construction
- Brick Foundation
- Stone Foundation
- Shingle Roof
- Slate Roof
- Composition Roof
- Aluminum Siding
Interior Spaces
- 3,581 Sq Ft Home
- Property has 3 Levels
- Curved or Spiral Staircase
- Built-In Features
- Ceiling Fan
- Skylights
- 3 Fireplaces
- Fireplace Mantel
- Gas Fireplace
- Window Treatments
- Stained Glass
- Transom Windows
- Entrance Foyer
- Family Room Off Kitchen
- Living Room
- Formal Dining Room
- Sun or Florida Room
- Storage Room
- Carpet
- Flood Lights
- Attic
Kitchen
- Breakfast Room
- Eat-In Kitchen
- Gas Oven or Range
- <<builtInMicrowave>>
- Dishwasher
Bedrooms and Bathrooms
- 6 Bedrooms
- Cedar Closet
- Walk-In Closet
- Walk-in Shower
Laundry
- Laundry Room
- Laundry on upper level
- Dryer
- Washer
Unfinished Basement
- Basement Fills Entire Space Under The House
- Exterior Basement Entry
Parking
- Stone Driveway
- Parking Lot
Outdoor Features
- Patio
- Exterior Lighting
- Rain Gutters
- Wrap Around Porch
Utilities
- Humidifier
- Back Up Electric Heat Pump System
- Geothermal Heating and Cooling
- Programmable Thermostat
- Natural Gas Water Heater
Community Details
- No Home Owners Association
Listing and Financial Details
- Tax Lot 00003
- Assessor Parcel Number 23-00021-00003
Ownership History
Purchase Details
Home Financials for this Owner
Home Financials are based on the most recent Mortgage that was taken out on this home.Purchase Details
Similar Homes in the area
Home Values in the Area
Average Home Value in this Area
Purchase History
| Date | Type | Sale Price | Title Company |
|---|---|---|---|
| Deed | $513,000 | None Listed On Document | |
| Deed | $513,000 | None Listed On Document | |
| Interfamily Deed Transfer | $6,500 | -- |
Mortgage History
| Date | Status | Loan Amount | Loan Type |
|---|---|---|---|
| Previous Owner | $384,750 | New Conventional | |
| Previous Owner | $160,000 | Credit Line Revolving | |
| Previous Owner | $160,000 | Credit Line Revolving | |
| Previous Owner | $150,000 | Unknown | |
| Previous Owner | $50,000 | Credit Line Revolving |
Property History
| Date | Event | Price | Change | Sq Ft Price |
|---|---|---|---|---|
| 09/30/2024 09/30/24 | Sold | $513,000 | +3.0% | $143 / Sq Ft |
| 08/20/2024 08/20/24 | Pending | -- | -- | -- |
| 07/25/2024 07/25/24 | For Sale | $498,000 | -- | $139 / Sq Ft |
Tax History Compared to Growth
Tax History
| Year | Tax Paid | Tax Assessment Tax Assessment Total Assessment is a certain percentage of the fair market value that is determined by local assessors to be the total taxable value of land and additions on the property. | Land | Improvement |
|---|---|---|---|---|
| 2024 | $9,843 | $293,300 | $80,000 | $213,300 |
| 2023 | $9,843 | $293,300 | $80,000 | $213,300 |
| 2022 | $9,497 | $293,300 | $80,000 | $213,300 |
| 2021 | $7,831 | $293,300 | $80,000 | $213,300 |
| 2020 | $8,978 | $293,300 | $80,000 | $213,300 |
| 2019 | $8,776 | $293,300 | $80,000 | $213,300 |
| 2018 | $8,620 | $293,300 | $80,000 | $213,300 |
| 2017 | $8,147 | $293,300 | $80,000 | $213,300 |
| 2016 | $7,954 | $293,300 | $80,000 | $213,300 |
| 2015 | $7,781 | $293,300 | $80,000 | $213,300 |
| 2014 | $7,484 | $293,300 | $80,000 | $213,300 |
Agents Affiliated with this Home
-
Valerie Bertsch

Seller's Agent in 2024
Valerie Bertsch
Compass New Jersey, LLC - Moorestown
(609) 410-1763
1 in this area
211 Total Sales
-
Megan Rickborn

Buyer's Agent in 2024
Megan Rickborn
Compass New Jersey, LLC - Moorestown
(609) 864-4024
1 in this area
85 Total Sales
Map
Source: Bright MLS
MLS Number: NJBL2069958
APN: 23-00021-0000-00003
- 1 Wallace Rd
- 102 Levis Dr
- 73 Joseph Place
- 503 Emma St
- 215 Broad St
- 142 Grant St
- 134 King St
- 128 Brown St
- 125 Rancocas Rd
- 101 Garden St
- 7 Tinker Dr
- 0 Rancocas (Rear) Rd Unit REAR
- 100 Rancocas Rd
- 104 Rancocas Rd
- 7 Regency Dr
- 184 Rancocas Rd
- 108 Levis Dr
- 212 1/2 Rancocas Rd
- 220 Rancocas Rd
- 348 Broad St
