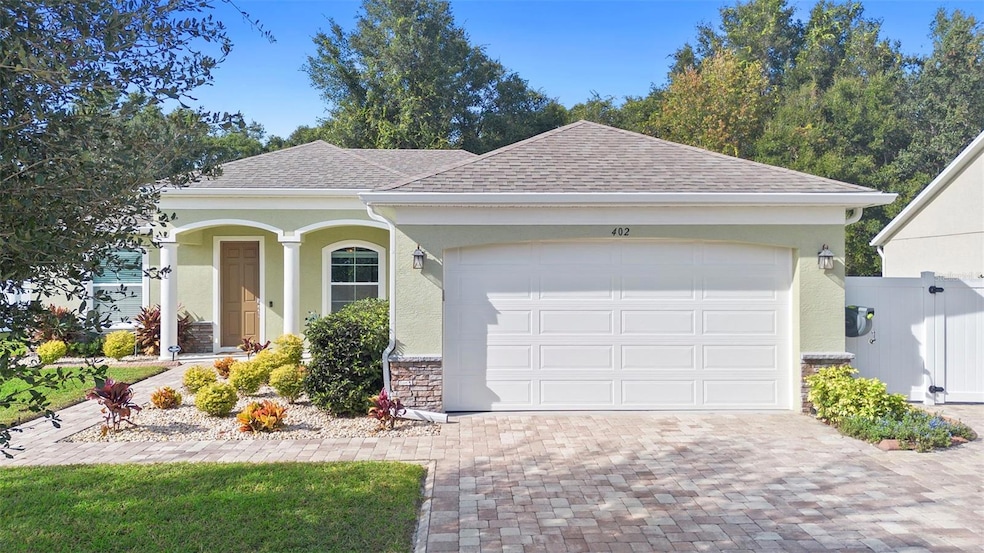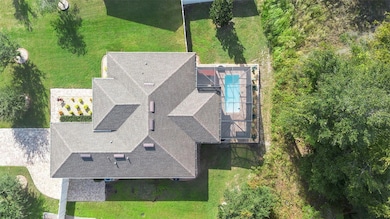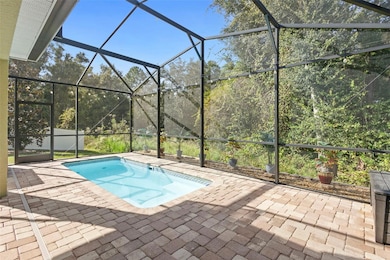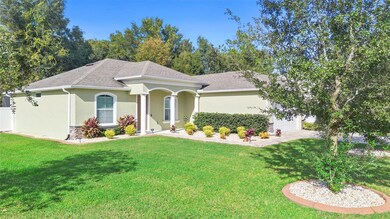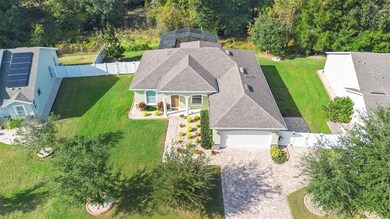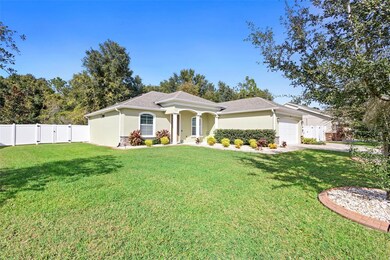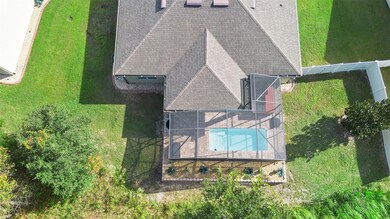402 Last Tree Dr Deland, FL 32720
West DeLand NeighborhoodEstimated payment $2,441/month
Highlights
- Screened Pool
- Stone Countertops
- Breakfast Area or Nook
- View of Trees or Woods
- Covered Patio or Porch
- 2 Car Attached Garage
About This Home
Welcome to this beautifully maintained home in the desirable Ridgewood Crossing community, just West of DeLand. Built in 2020, this 3-bedroom, 2-bath residence features an open-concept floor plan with high ceilings, a spacious great room, dining area and abundant natural light. The modern kitchen offers stainless steel appliances, granite countertops, and a breakfast bar perfect for casual dining along with a full breakfast nook area. The primary suite includes a large walk-in closet and an ensuite bath with dual sinks, raised cabinets, granite countertops and a walk-in shower. Enjoy Florida living on the covered and screened lanai with in-ground heated pool (8’X18’’ and 4.5’deep) with a paver patio, all overlooking the wooded backyard for more privacy. Paver sidewalk and driveway leads into a 2 car garage. Washer, Dryer (1 year old ), Softener, Patio TV and Blackstone summer kitchen set-up all convey. Double Vinyl Gates, on the side of the garage, allow you to store a small boat behind the fence line, out of sight. Conveniently located near Stetson University, Historic downtown DeLand’s shops and restaurants, and just a short drive to I-4 for easy access to Daytona Beach and Orlando. Move-in ready and a must see!
Listing Agent
LPT REALTY LLC Brokerage Phone: 877-366-2213 License #3275051 Listed on: 11/11/2025

Open House Schedule
-
Saturday, November 15, 202511:00 am to 1:00 pm11/15/2025 11:00:00 AM +00:0011/15/2025 1:00:00 PM +00:00Looking forward to showing you this stunning home on Saturday :)Add to Calendar
-
Sunday, November 16, 20251:00 to 3:00 pm11/16/2025 1:00:00 PM +00:0011/16/2025 3:00:00 PM +00:00We're looking forward to showing you this stunning home this Sunday :)Add to Calendar
Home Details
Home Type
- Single Family
Est. Annual Taxes
- $2,947
Year Built
- Built in 2020
Lot Details
- 9,204 Sq Ft Lot
- Lot Dimensions are 78x118
- Southeast Facing Home
- Landscaped
- Level Lot
- Irrigation Equipment
- Property is zoned R-3
HOA Fees
- $39 Monthly HOA Fees
Parking
- 2 Car Attached Garage
- Garage Door Opener
- Driveway
Home Design
- Slab Foundation
- Shingle Roof
- Block Exterior
- Stucco
Interior Spaces
- 1,646 Sq Ft Home
- Ceiling Fan
- Double Pane Windows
- Living Room
- Dining Room
- Inside Utility
- Utility Room
- Ceramic Tile Flooring
- Views of Woods
Kitchen
- Breakfast Area or Nook
- Eat-In Kitchen
- Dinette
- Range
- Microwave
- Dishwasher
- Stone Countertops
- Disposal
Bedrooms and Bathrooms
- 3 Bedrooms
- Split Bedroom Floorplan
- Walk-In Closet
- 2 Full Bathrooms
Laundry
- Laundry in unit
- Dryer
- Washer
Pool
- Screened Pool
- Heated In Ground Pool
- Fiberglass Pool
- Fence Around Pool
Outdoor Features
- Covered Patio or Porch
- Private Mailbox
Schools
- Woodward Avenue Elem-Vo Elementary School
- Southwestern Middle School
- Deland High School
Utilities
- Central Heating and Cooling System
- Electric Water Heater
- Water Softener
- High Speed Internet
- Cable TV Available
Community Details
- Southern States Mng Group Char Association, Phone Number (386) 446-6333
- Visit Association Website
- Ridgewood Crossing Ph 02 Subdivision
- The community has rules related to deed restrictions
Listing and Financial Details
- Visit Down Payment Resource Website
- Tax Lot 95
- Assessor Parcel Number 7018-29-00-0950
Map
Home Values in the Area
Average Home Value in this Area
Tax History
| Year | Tax Paid | Tax Assessment Tax Assessment Total Assessment is a certain percentage of the fair market value that is determined by local assessors to be the total taxable value of land and additions on the property. | Land | Improvement |
|---|---|---|---|---|
| 2025 | $2,849 | $182,672 | -- | -- |
| 2024 | $2,849 | $177,524 | -- | -- |
| 2023 | $2,849 | $172,354 | $0 | $0 |
| 2022 | $2,751 | $167,334 | $0 | $0 |
| 2021 | $2,837 | $162,460 | $0 | $0 |
| 2020 | $943 | $32,000 | $32,000 | $0 |
| 2019 | $689 | $32,000 | $32,000 | $0 |
| 2018 | $605 | $21,500 | $21,500 | $0 |
| 2017 | $478 | $14,450 | $14,450 | $0 |
| 2016 | $475 | $14,450 | $0 | $0 |
| 2015 | $475 | $14,450 | $0 | $0 |
| 2014 | $451 | $14,450 | $0 | $0 |
Property History
| Date | Event | Price | List to Sale | Price per Sq Ft |
|---|---|---|---|---|
| 11/11/2025 11/11/25 | For Sale | $409,900 | -- | $249 / Sq Ft |
Purchase History
| Date | Type | Sale Price | Title Company |
|---|---|---|---|
| Special Warranty Deed | $287,116 | Sunshine Title Hldg Co Llc |
Mortgage History
| Date | Status | Loan Amount | Loan Type |
|---|---|---|---|
| Open | $229,693 | New Conventional |
Source: Stellar MLS
MLS Number: V4945722
APN: 7018-29-00-0950
- 0 Coberly Dr Unit MFRO6312050
- 512 Bird Song Dr
- 414 Holly Fern Trail
- 732 Mockingbird Ln
- 776 Mockingbird Ln
- 325 Pelham Park Dr
- 1541 W Talton Ave
- 1520 W Beresford Ave
- 235 Rockmoore Ct
- 1691 Beasley Dr
- 2867 Old New York Ave
- 641 Rhodes Dr
- 1415 Talton Ave
- 541 Rhodes Dr
- 1861 W Beresford Ave
- 1215 W Beresford Ave
- 0 W Beresford Ave Unit MFRV4945851
- 0 W Beresford Ave Unit MFRV4940784
- 0 W Beresford Ave Unit MFRG5103671
- 1676 Andover Ridge Dr
- 1688 Andover Ridge Dr
- 1370 Inkberry Cir
- 302 S Spring Garden Ave Unit A01
- 1309 Hammock Reserve Dr
- 170 E Fiesta Key Loop
- 820 W Chelsea St
- 312 S Orleans Ave
- 101 S Montgomery Ave
- 1820 Azalea Ln
- 135 S Stone St
- 1531 S Montgomery St
- 1523 S Boundary St
- 1526 S Boundary St
- 221 N Adelle Ave
- 320 W Howry Ave Unit 1
- 316 W Howry Ave Unit 4
- 920 Hunters Creek Dr
- 1211 S Delaware Ave
- 429 W Wisconsin Ave
- 429 W Wisconsin Ave Unit 1/2
