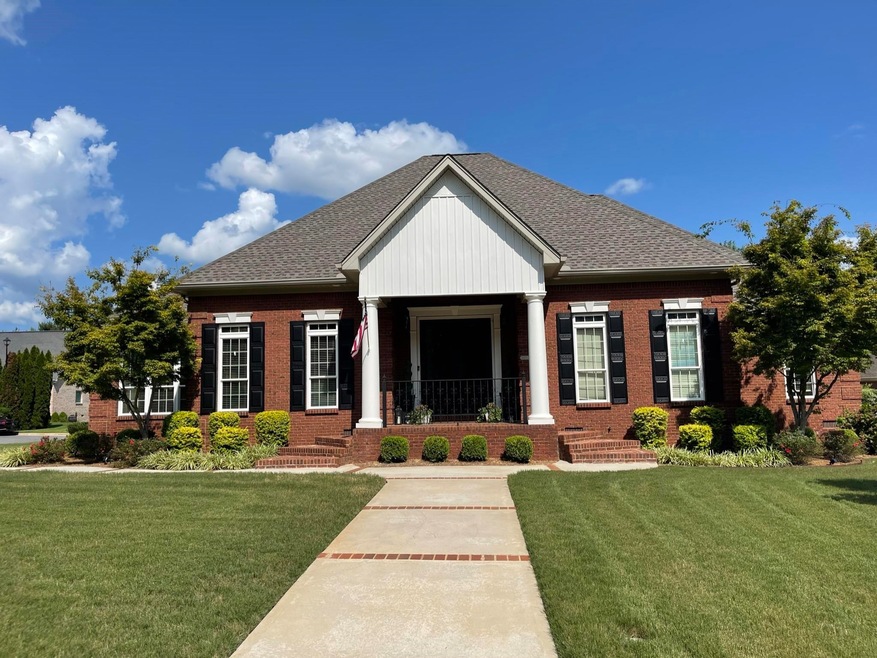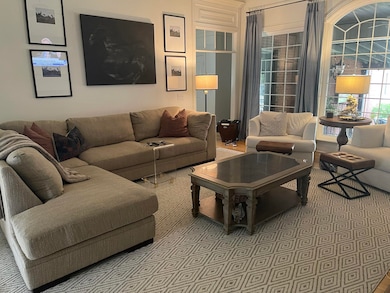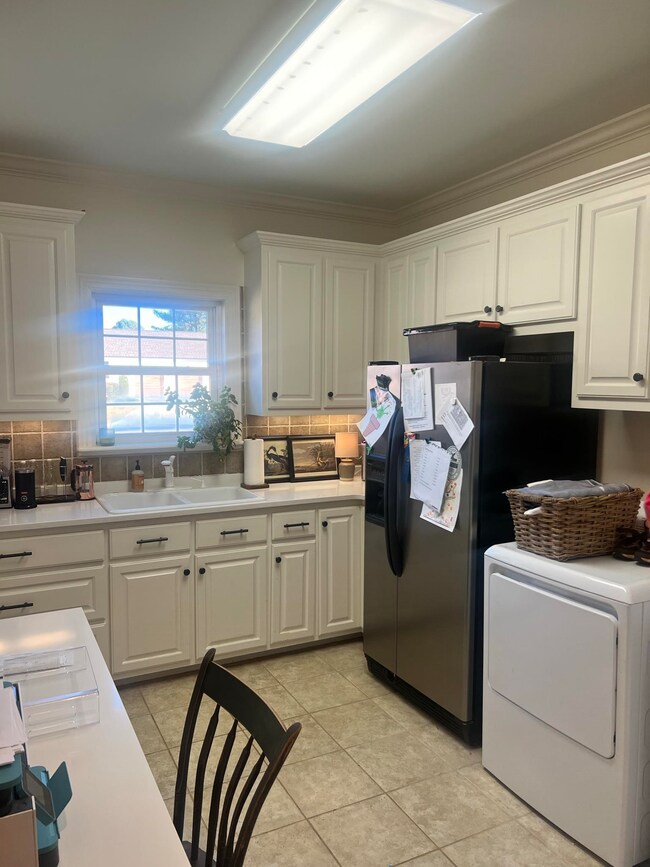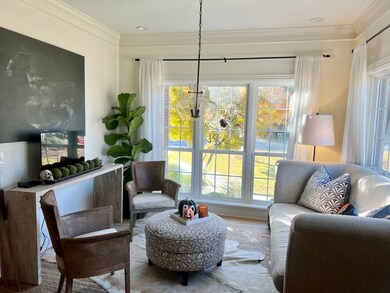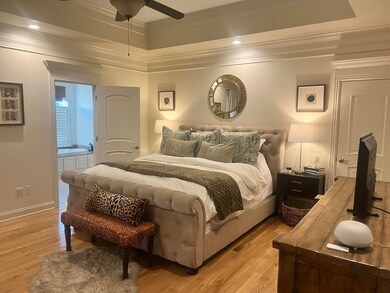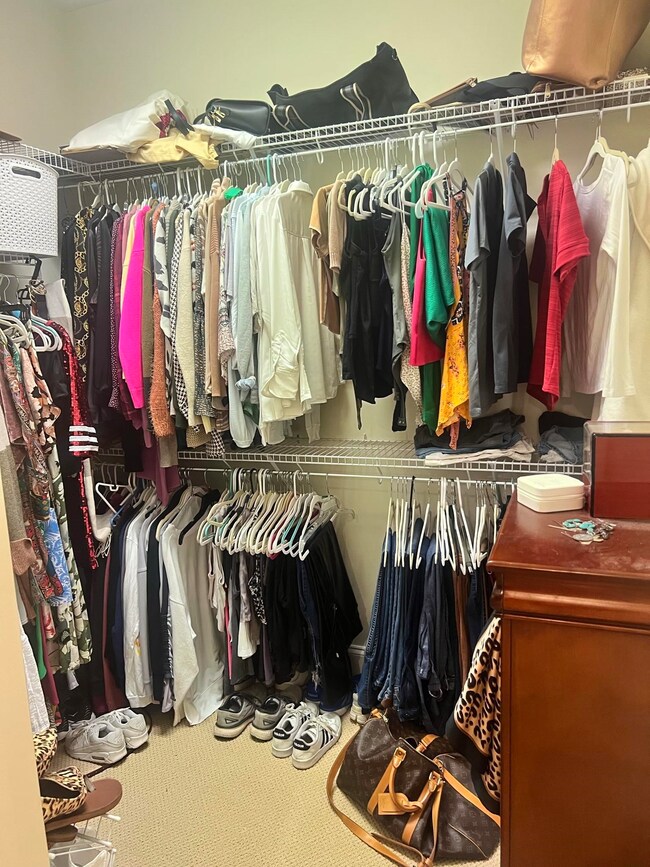
402 Laurel Oak Dr Muscle Shoals, AL 35661
Highlights
- Home Theater
- Spa
- Main Floor Primary Bedroom
- McBride Elementary School Rated A
- Wood Flooring
- Pond in Community
About This Home
As of December 2022Completely renovated home nestled in the back of desirable Cypress Lakes. Everything you can imagine has been added to this beautiful home, from back patio to movie room addition. Set up your showing today!
Last Agent to Sell the Property
LAUREN S BRINK
RE/MAX Tri-State License #000110817 Listed on: 10/31/2022

Home Details
Home Type
- Single Family
Est. Annual Taxes
- $1,566
Year Built
- Built in 2005 | Remodeled
Lot Details
- 0.43 Acre Lot
- Lot Dimensions are 125x149
- Cul-De-Sac
- Wrought Iron Fence
- Landscaped
- Corner Lot
- Interior Lot
- Level Lot
- Sprinkler System
- Cleared Lot
- Back Yard Fenced and Front Yard
HOA Fees
- $13 Monthly HOA Fees
Parking
- 2 Car Attached Garage
- Inside Entrance
- Parking Accessed On Kitchen Level
- Side Facing Garage
- Garage Door Opener
Home Design
- Brick Exterior Construction
- Brick Foundation
- Architectural Shingle Roof
- Vinyl Siding
Interior Spaces
- 3,842 Sq Ft Home
- Multi-Level Property
- Sound System
- Bar Fridge
- Tray Ceiling
- Smooth Ceilings
- High Ceiling
- Ceiling Fan
- Recessed Lighting
- Self Contained Fireplace Unit Or Insert
- Gas Fireplace
- Insulated Windows
- Plantation Shutters
- Blinds
- Window Screens
- Entrance Foyer
- Breakfast Room
- Dining Room
- Home Theater
- Den with Fireplace
- Bonus Room
- Storage
- Neighborhood Views
- Crawl Space
Kitchen
- Eat-In Kitchen
- Convection Oven
- Gas Range
- Microwave
- Dishwasher
- Stainless Steel Appliances
- Kitchen Island
- Quartz Countertops
- Utility Sink
- Disposal
Flooring
- Wood
- Carpet
- Ceramic Tile
Bedrooms and Bathrooms
- 4 Bedrooms
- Primary Bedroom on Main
- Dual Closets
- Walk-In Closet
- Double Vanity
- Bathtub and Shower Combination in Primary Bathroom
Laundry
- Laundry Room
- Laundry on main level
- Sink Near Laundry
- Washer and Electric Dryer Hookup
Attic
- Attic Floors
- Storage In Attic
- Permanent Attic Stairs
Home Security
- Home Security System
- Fire and Smoke Detector
Accessible Home Design
- Accessible Bedroom
- Accessible Kitchen
- Central Living Area
- Accessible Closets
Outdoor Features
- Spa
- Patio
- Exterior Lighting
- Rain Gutters
Location
- Property is near schools
- Property is near a golf course
Utilities
- Multiple cooling system units
- Central Air
- Multiple Heating Units
- Underground Utilities
- Natural Gas Connected
- High Speed Internet
- Internet Available
- Phone Available
- Cable TV Available
Community Details
- Oaks Association
- The Oaks Phase Iv Subdivision
- Pond in Community
Listing and Financial Details
- Assessor Parcel Number 13-01-02-4-001-001.016
Ownership History
Purchase Details
Purchase Details
Purchase Details
Home Financials for this Owner
Home Financials are based on the most recent Mortgage that was taken out on this home.Purchase Details
Similar Homes in Muscle Shoals, AL
Home Values in the Area
Average Home Value in this Area
Purchase History
| Date | Type | Sale Price | Title Company |
|---|---|---|---|
| Deed | $545,000 | Attorney Only | |
| Deed | $1,100,000 | Attorney Only | |
| Survivorship Deed | $390,000 | None Available | |
| Joint Tenancy Deed | -- | -- |
Mortgage History
| Date | Status | Loan Amount | Loan Type |
|---|---|---|---|
| Previous Owner | $290,000 | New Conventional | |
| Previous Owner | $90,000 | New Conventional | |
| Previous Owner | $367,000 | No Value Available | |
| Previous Owner | $0 | No Value Available |
Property History
| Date | Event | Price | Change | Sq Ft Price |
|---|---|---|---|---|
| 12/02/2022 12/02/22 | Sold | $545,000 | -5.2% | $142 / Sq Ft |
| 11/02/2022 11/02/22 | Pending | -- | -- | -- |
| 10/31/2022 10/31/22 | For Sale | $575,000 | +47.4% | $150 / Sq Ft |
| 07/27/2020 07/27/20 | Sold | $390,000 | -4.6% | $110 / Sq Ft |
| 06/16/2020 06/16/20 | Pending | -- | -- | -- |
| 06/16/2020 06/16/20 | For Sale | $409,000 | -- | $116 / Sq Ft |
Tax History Compared to Growth
Tax History
| Year | Tax Paid | Tax Assessment Tax Assessment Total Assessment is a certain percentage of the fair market value that is determined by local assessors to be the total taxable value of land and additions on the property. | Land | Improvement |
|---|---|---|---|---|
| 2024 | $2,109 | $52,080 | $5,600 | $46,480 |
| 2023 | $2,109 | $47,820 | $0 | $0 |
| 2022 | $1,566 | $39,720 | $0 | $0 |
| 2021 | $1,605 | $39,620 | $0 | $0 |
| 2020 | $1,447 | $36,800 | $0 | $0 |
| 2019 | $1,406 | $35,780 | $0 | $0 |
| 2018 | $1,406 | $35,780 | $0 | $0 |
| 2017 | $1,361 | $34,660 | $0 | $0 |
| 2016 | $1,359 | $34,620 | $0 | $0 |
| 2013 | -- | $0 | $0 | $0 |
Agents Affiliated with this Home
-
L
Seller's Agent in 2022
LAUREN S BRINK
RE/MAX
-
Judy Young

Buyer's Agent in 2022
Judy Young
The Agency on Pine
(256) 648-5922
230 Total Sales
Map
Source: Strategic MLS Alliance (Cullman / Shoals Area)
MLS Number: 508384
APN: 13-01-02-4-001-001.016
