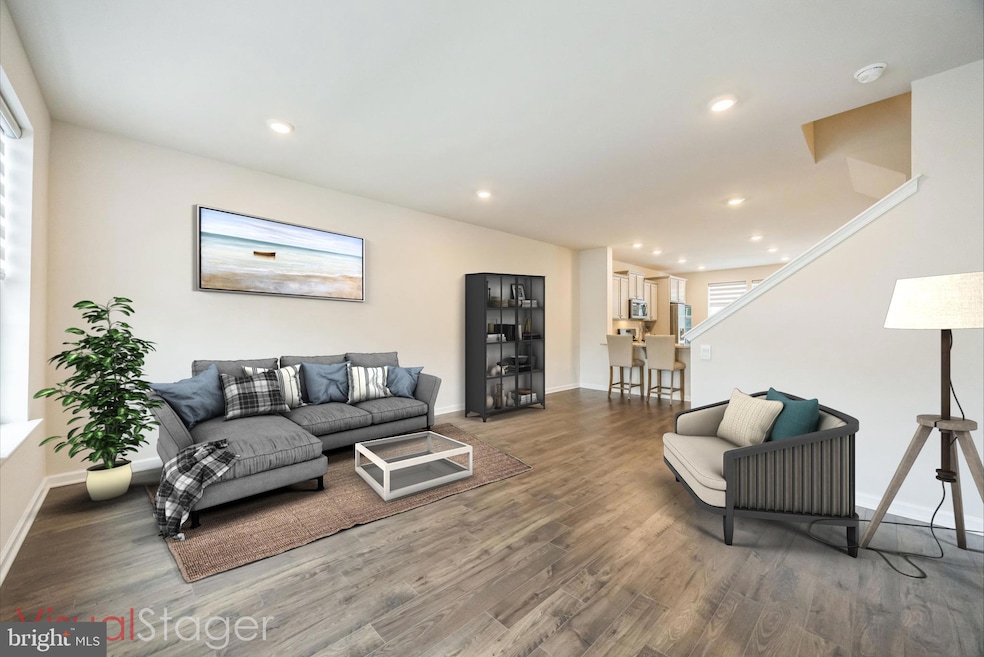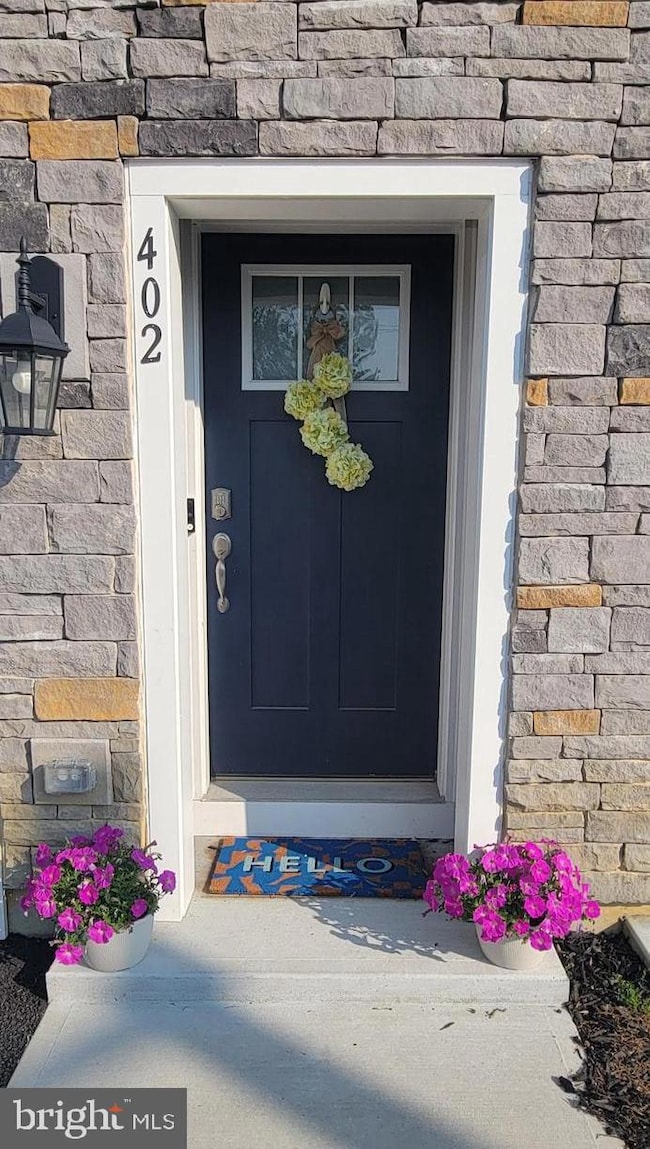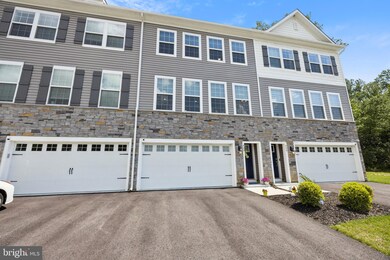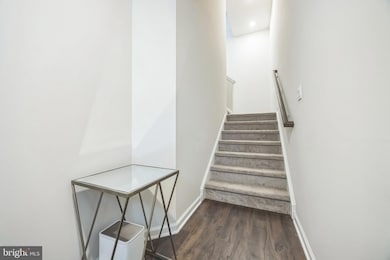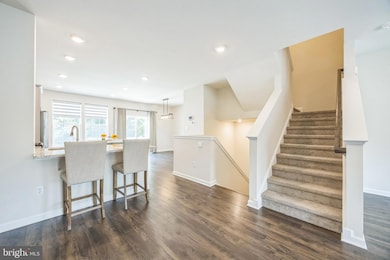
402 Monte Farm Rd Mount Laurel Township, NJ 08054
Outlying Mount Laurel Township NeighborhoodEstimated payment $4,109/month
Highlights
- Gourmet Kitchen
- Open Floorplan
- Deck
- Lenape High School Rated A-
- Colonial Architecture
- Recreation Room
About This Home
Welcome to this nearly new, impeccable townhome, less than two years old and ideally situated in the heart of Mount Laurel. This modern residence features an open-concept floor plan filled with natural light and numerous upgrades throughout.
The main level boasts stylish Luxury Vinyl Plank flooring, a spacious living area, and a contemporary kitchen equipped with granite countertops, stainless steel appliances, and a brand-new LG refrigerator, dining area and half bath. Upstairs, you'll find three well-sized bedrooms, two full bathrooms, and a convenient laundry room with a new LG washer and dryer.
Smart home features include automated & dimmable lighting, all NEW remote controlled ceiling fans in ALL three bedrooms, a security system, smart blinds, and a Wi-Fi-enabled garage door opener. The attached 2 car garage also features newly finished epoxy flooring for added appeal.
Enjoy outdoor living in the fully fenced backyard or upstairs deck—ideal for relaxing or entertaining. Located just minutes from Centerton Plaza, major roadways, and local amenities, this move-in-ready home offers the perfect combination of comfort, style, and convenience.
Don't miss this outstanding opportunity in one of Mount Laurel’s most desirable communities! Owner is a licensed realtor. Check out the 3D tour!
Townhouse Details
Home Type
- Townhome
Est. Annual Taxes
- $11,500
Year Built
- Built in 2023
Lot Details
- Privacy Fence
- Vinyl Fence
- Back Yard Fenced
HOA Fees
- $160 Monthly HOA Fees
Parking
- 2 Car Direct Access Garage
- 2 Driveway Spaces
- Parking Storage or Cabinetry
- Front Facing Garage
- Garage Door Opener
Home Design
- Colonial Architecture
- Slab Foundation
- Architectural Shingle Roof
Interior Spaces
- 2,270 Sq Ft Home
- Property has 3 Levels
- Open Floorplan
- Ceiling Fan
- Recessed Lighting
- Double Hung Windows
- Window Screens
- Sliding Doors
- Insulated Doors
- Six Panel Doors
- Family Room Off Kitchen
- Dining Area
- Recreation Room
Kitchen
- Gourmet Kitchen
- Breakfast Area or Nook
- Gas Oven or Range
- Built-In Microwave
- Dishwasher
- Kitchen Island
- Upgraded Countertops
- Disposal
Flooring
- Carpet
- Luxury Vinyl Plank Tile
Bedrooms and Bathrooms
- 3 Bedrooms
- En-Suite Bathroom
- Walk-In Closet
- Bathtub with Shower
- Walk-in Shower
Laundry
- Laundry Room
- Laundry on upper level
- Dryer
- Washer
Schools
- Lenape High School
Utilities
- 90% Forced Air Heating and Cooling System
- Natural Gas Water Heater
Additional Features
- Energy-Efficient Windows
- Deck
Listing and Financial Details
- Assessor Parcel Number 20-00401-00031
Community Details
Overview
- Association fees include snow removal, lawn care front, common area maintenance
- The Gables At Mount Laurel HOA
- The Gables At Mount Laure Subdivision
Amenities
- Common Area
Pet Policy
- No Pets Allowed
Map
Home Values in the Area
Average Home Value in this Area
Tax History
| Year | Tax Paid | Tax Assessment Tax Assessment Total Assessment is a certain percentage of the fair market value that is determined by local assessors to be the total taxable value of land and additions on the property. | Land | Improvement |
|---|---|---|---|---|
| 2023 | $0 | $46,200 | $46,200 | $0 |
Property History
| Date | Event | Price | Change | Sq Ft Price |
|---|---|---|---|---|
| 07/10/2025 07/10/25 | Pending | -- | -- | -- |
| 06/17/2025 06/17/25 | Price Changed | $540,000 | -0.9% | $238 / Sq Ft |
| 06/03/2025 06/03/25 | For Sale | $545,000 | +4.0% | $240 / Sq Ft |
| 10/18/2023 10/18/23 | Sold | $524,210 | 0.0% | $231 / Sq Ft |
| 08/19/2023 08/19/23 | Pending | -- | -- | -- |
| 08/19/2023 08/19/23 | Price Changed | $524,210 | +1.4% | $231 / Sq Ft |
| 08/11/2023 08/11/23 | Price Changed | $517,210 | -1.0% | $228 / Sq Ft |
| 08/08/2023 08/08/23 | Price Changed | $522,210 | 0.0% | $230 / Sq Ft |
| 08/08/2023 08/08/23 | For Sale | $522,210 | +0.6% | $230 / Sq Ft |
| 08/05/2023 08/05/23 | Pending | -- | -- | -- |
| 07/28/2023 07/28/23 | Price Changed | $519,210 | +0.6% | $229 / Sq Ft |
| 07/15/2023 07/15/23 | Price Changed | $516,210 | +0.6% | $227 / Sq Ft |
| 07/01/2023 07/01/23 | Price Changed | $513,210 | +0.6% | $226 / Sq Ft |
| 06/29/2023 06/29/23 | Price Changed | $510,210 | +0.6% | $225 / Sq Ft |
| 06/16/2023 06/16/23 | For Sale | $507,210 | -- | $223 / Sq Ft |
About the Listing Agent

Maya Felsenstein comes from a long line of Real Estate professionals, you can say she has it in her blood. Maya started her career in the mortgage industry 17 years ago, before taking the leap into Real Estate sales in early 2019. As a result, she knows the industry inside and out. Because of her in-depth experience, she also knows the importance of patience. “I can guide my clients and set expectations that are realistic." “I feel like I am an advisor and create a partnership with my clients
Maya's Other Listings
Source: Bright MLS
MLS Number: NJBL2088342
APN: 24-00215-11-00002
- 414 Monte Farm Rd
- 18 Lilac Cir
- 9 Sister's Farmstead Rd
- 7307A Normandy Dr Unit 7307
- 7307A Normandy Dr
- 8502 Normandy Dr Unit 8502
- 3906B Chadbury Rd
- 30 Lancelot Ln
- 2514C Sussex Ct
- 4107A Chadbury Rd
- 4807A Aberdeen Dr
- 5116C Aberdeen Dr
- 1506 Saxony Dr Unit 1506
- 135 Memorial Ln
- 1102B Sedgefield Dr Unit 1102B
- 4 Stratford La
- 3808B Adelaide Dr Unit 3808B
- 5403 Essex Ln
- 1674B Thornwood Dr
- 4002 Grenwich La
