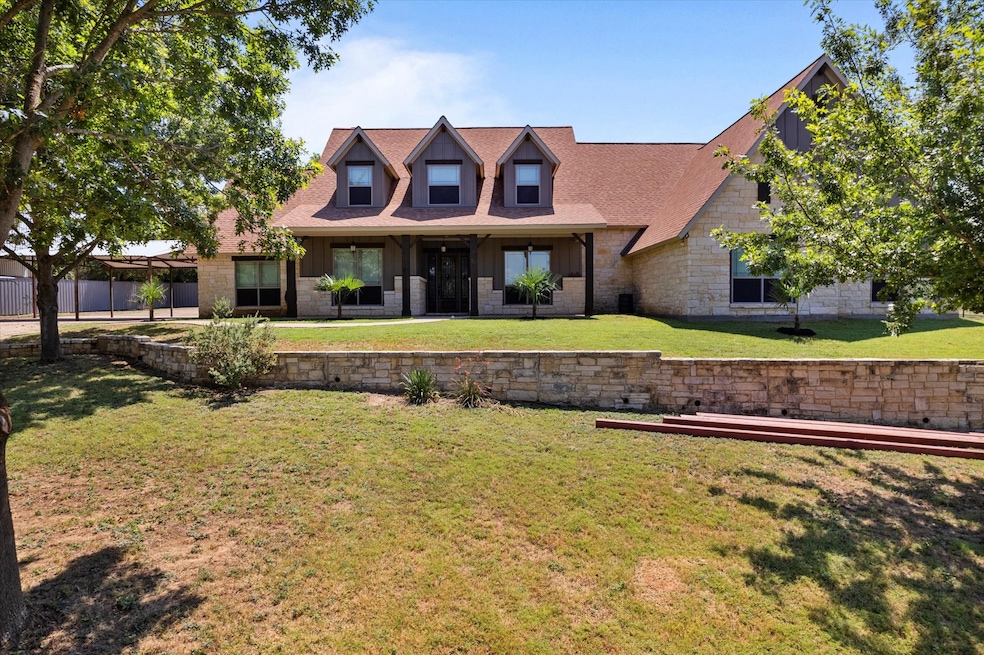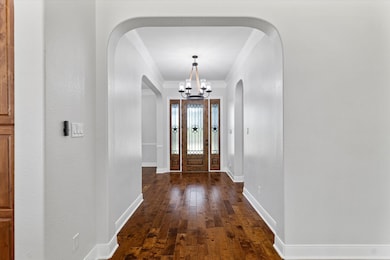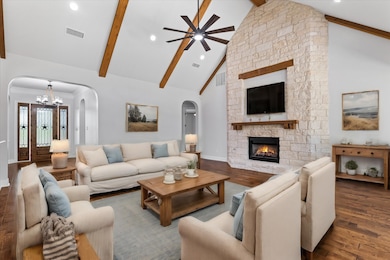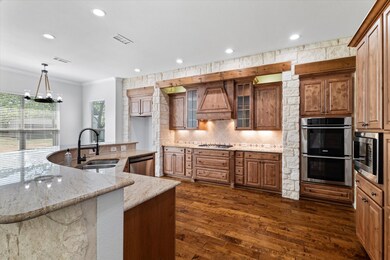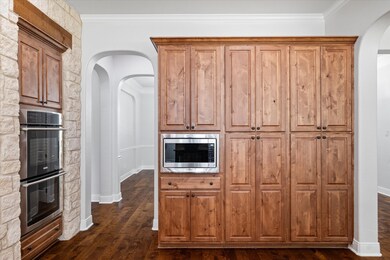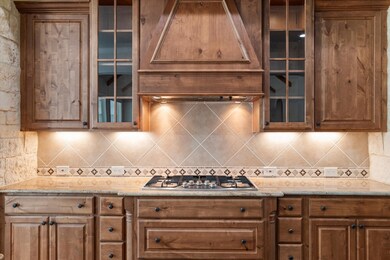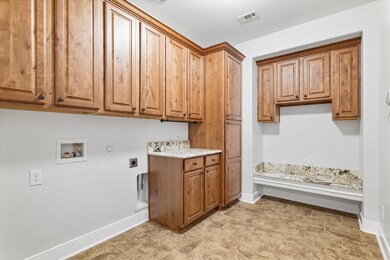402 N Parkway Dr Alvarado, TX 76009
Highlights
- RV Carport
- 2-Story Property
- <<doubleOvenToken>>
- 10.25 Acre Lot
- Cathedral Ceiling
- 3 Car Attached Garage
About This Home
Welcome to 402 N Parkway Drive, Alvarado, Texas 76009—a luxurious retreat nestled on 10+ acres in Johnson County! This fully remodeled luxury home is move-in ready, offering unparalleled elegance and comfort. Featuring spacious living areas, a state-of-the-art kitchen, and high-end finishes throughout, this property is designed for sophisticated ranch life style living. Outside, you'll find well-maintained stables, an extended 3-car carport perfect for an RV or boat, and secure pipe fencing with an electric gate entrance, providing both convenience and peace of mind. Attached an oversized attached 3 garage. Inside, enjoy the expansive game room and media room, perfect for entertaining family and friends. Experience the best of country living with modern amenities in this exceptional property. Don't miss the chance to make this exquisite home your own. ** option to purchase MLS 20839410.
Home Details
Home Type
- Single Family
Est. Annual Taxes
- $22,302
Year Built
- Built in 2014
Lot Details
- 10.25 Acre Lot
- Gated Home
- Electric Fence
- Pipe Fencing
Parking
- 3 Car Attached Garage
- 3 Detached Carport Spaces
- Side Facing Garage
- Garage Door Opener
- Additional Parking
- RV Carport
Home Design
- 2-Story Property
- Traditional Architecture
- Slab Foundation
- Composition Roof
Interior Spaces
- 4,279 Sq Ft Home
- Cathedral Ceiling
- Ceiling Fan
- Wood Burning Fireplace
Kitchen
- <<doubleOvenToken>>
- Gas Cooktop
- <<microwave>>
- Dishwasher
- Disposal
Flooring
- Carpet
- Ceramic Tile
Bedrooms and Bathrooms
- 5 Bedrooms
Schools
- Alvarado N Elementary School
- Alvarado High School
Utilities
- Central Heating and Cooling System
- Cable TV Available
Listing and Financial Details
- Residential Lease
- Property Available on 7/8/25
- Tenant pays for all utilities, common area maintenance, grounds care, insurance, trash collection, water
- 12 Month Lease Term
- Assessor Parcel Number 126031300524
Community Details
Overview
- Ira G Laze Surv Abs #313 Subdivision
Pet Policy
- Limit on the number of pets
- Pet Size Limit
Map
Source: North Texas Real Estate Information Systems (NTREIS)
MLS Number: 20993341
APN: 126-0313-00524
- 211 W Purdom Ave
- 408 N Parkway Dr
- 300 W College St
- 704 N Ray St
- 207 E Purdom Ave
- 726 N Cummings Dr
- TBD Tx-14
- 102 Lorie St
- 403 N Baugh St
- 103 Lorie St
- 9917 E Highway 67
- 102 Janis St
- 200 Bill Jackson Dr
- 201 E Davis Ave
- 213 S Preston St
- 102 Fortana Ct
- 236 Cheyenne Trail
- 207 Cortese Ln
- 308 E Davis Ave
- 402 E Davis Ave
- 209 W Purdom Ave
- 111 W Atchley Ave
- 111 W Atchley Ave
- 505 N Baugh St
- 212 Navajo Trail
- 1020 Burnett Blvd Unit A
- 1020 Burnett Blvd Unit B
- 1721 Zilker Park Trail
- 120 Rockhaven Dr
- 716 Griffith Park Trail
- 605 Griffith Park Trail
- 1600 N Cummings Dr
- 109 Quail Haven St
- 301 County Road 207 Unit 1205
- 301 County Road 207 Unit 1204
- 8092 County Road 604
- 3617 Northcrest Dr
- 303 N Eastern St
- 219 E 3rd St Unit B
- 219 E 3rd St Unit A
