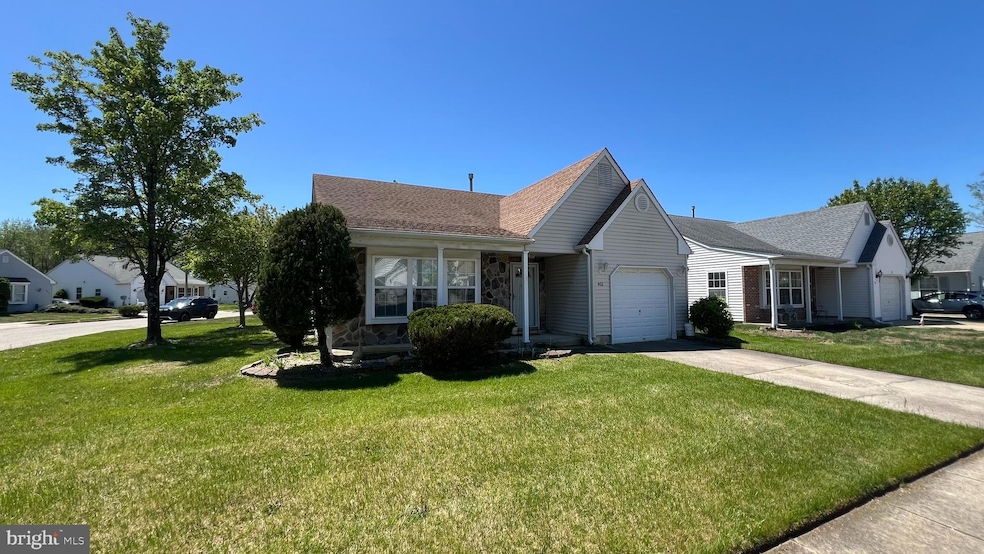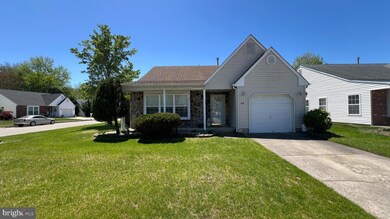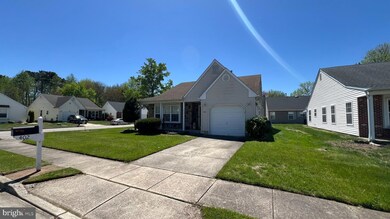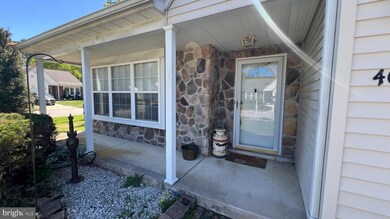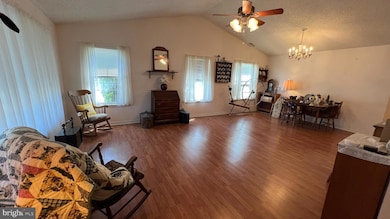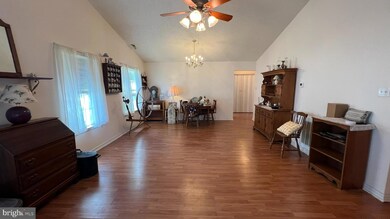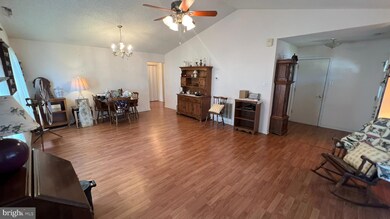
402 Paradise Rd Williamstown, NJ 08094
Highlights
- Rambler Architecture
- En-Suite Primary Bedroom
- Forced Air Heating and Cooling System
- Living Room
- Ceramic Tile Flooring
- Dining Room
About This Home
As of May 2025If you are looking for a 55plus community in Holiday City, this home is perfect for you, as it is located on a corner lot with an open area behind the Florida Room addition. The two bedroom, two full bath home features a 3 year new central air and gas heat. The kitchen has a breakfast area, the living room and dining room features a Cathedral ceiling and open great room floor plan. The home is vinyl sided with a stone front and has a one car garage. This is an "AS-Sale" and is priced to sell.
Last Agent to Sell the Property
BHHS Fox & Roach - Haddonfield License #8638234 Listed on: 04/29/2025

Last Buyer's Agent
BHHS Fox & Roach - Haddonfield License #8638234 Listed on: 04/29/2025

Home Details
Home Type
- Single Family
Est. Annual Taxes
- $5,756
Year Built
- Built in 1996
Lot Details
- 5,184 Sq Ft Lot
- Lot Dimensions are 61.00 x 85.00
HOA Fees
- $30 Monthly HOA Fees
Home Design
- Rambler Architecture
- Slab Foundation
- Vinyl Siding
Interior Spaces
- 1,318 Sq Ft Home
- Property has 1 Level
- Ceiling Fan
- Family Room
- Living Room
- Dining Room
- Laundry on main level
Flooring
- Carpet
- Laminate
- Ceramic Tile
Bedrooms and Bathrooms
- 2 Main Level Bedrooms
- En-Suite Primary Bedroom
- 2 Full Bathrooms
Parking
- Driveway
- On-Street Parking
Utilities
- Forced Air Heating and Cooling System
- Natural Gas Water Heater
- Municipal Trash
- Phone Available
- Cable TV Available
Community Details
- Association fees include common area maintenance, lawn maintenance
- Holiday City Subdivision
Listing and Financial Details
- Tax Lot 00016
- Assessor Parcel Number 11-000090106-00016
Ownership History
Purchase Details
Home Financials for this Owner
Home Financials are based on the most recent Mortgage that was taken out on this home.Purchase Details
Purchase Details
Home Financials for this Owner
Home Financials are based on the most recent Mortgage that was taken out on this home.Purchase Details
Home Financials for this Owner
Home Financials are based on the most recent Mortgage that was taken out on this home.Similar Homes in Williamstown, NJ
Home Values in the Area
Average Home Value in this Area
Purchase History
| Date | Type | Sale Price | Title Company |
|---|---|---|---|
| Deed | $255,000 | None Listed On Document | |
| Deed | $255,000 | None Listed On Document | |
| Deed | -- | None Available | |
| Bargain Sale Deed | $191,000 | Foundation Title Llc | |
| Deed | $107,715 | Chicago Title Insurance Co | |
| Deed | -- | Chicago Title Insurance Co |
Mortgage History
| Date | Status | Loan Amount | Loan Type |
|---|---|---|---|
| Previous Owner | $13,510 | New Conventional | |
| Previous Owner | $22,000 | Purchase Money Mortgage | |
| Previous Owner | $33,000 | Unknown | |
| Previous Owner | $44,000 | No Value Available |
Property History
| Date | Event | Price | Change | Sq Ft Price |
|---|---|---|---|---|
| 07/09/2025 07/09/25 | For Sale | $389,900 | +52.9% | $296 / Sq Ft |
| 05/29/2025 05/29/25 | Sold | $255,000 | -15.0% | $193 / Sq Ft |
| 05/08/2025 05/08/25 | Pending | -- | -- | -- |
| 04/29/2025 04/29/25 | For Sale | $299,900 | -- | $228 / Sq Ft |
Tax History Compared to Growth
Tax History
| Year | Tax Paid | Tax Assessment Tax Assessment Total Assessment is a certain percentage of the fair market value that is determined by local assessors to be the total taxable value of land and additions on the property. | Land | Improvement |
|---|---|---|---|---|
| 2024 | $5,714 | $157,200 | $46,000 | $111,200 |
| 2023 | $5,714 | $157,200 | $46,000 | $111,200 |
| 2022 | $5,688 | $157,200 | $46,000 | $111,200 |
| 2021 | $5,474 | $157,200 | $46,000 | $111,200 |
| 2020 | $5,717 | $157,200 | $46,000 | $111,200 |
| 2019 | $5,683 | $157,200 | $46,000 | $111,200 |
| 2018 | $5,590 | $157,200 | $46,000 | $111,200 |
| 2017 | $5,001 | $141,200 | $48,000 | $93,200 |
| 2016 | $4,688 | $141,200 | $48,000 | $93,200 |
| 2015 | $4,547 | $141,200 | $48,000 | $93,200 |
| 2014 | $4,407 | $141,200 | $48,000 | $93,200 |
Agents Affiliated with this Home
-
Bill Souders

Seller's Agent in 2025
Bill Souders
BHHS Fox & Roach
(856) 428-2600
4 in this area
288 Total Sales
Map
Source: Bright MLS
MLS Number: NJGL2055600
APN: 11-00009-0106-00016
- 638 Barbados Dr
- 617 Caribbean Way
- 447 Barbados Dr
- 580 Doral Dr
- 620 Caribbean Way
- 701 Barbados Dr
- 501 Trinidad Blvd
- 547 Doral Dr
- 222 Holiday City Blvd
- 527 Riviera Dr
- 507 Saint Kitts Dr
- 206 Holiday City Blvd
- 712 Monaco Way
- 617 Trinidad Blvd
- 701 Trinidad Blvd
- 630 Greenbriar Dr
- 460 Virgin Island Dr
- 30 Woodhaven Way
- 5 Wilton Way
- 3 Cobblestone Ct
