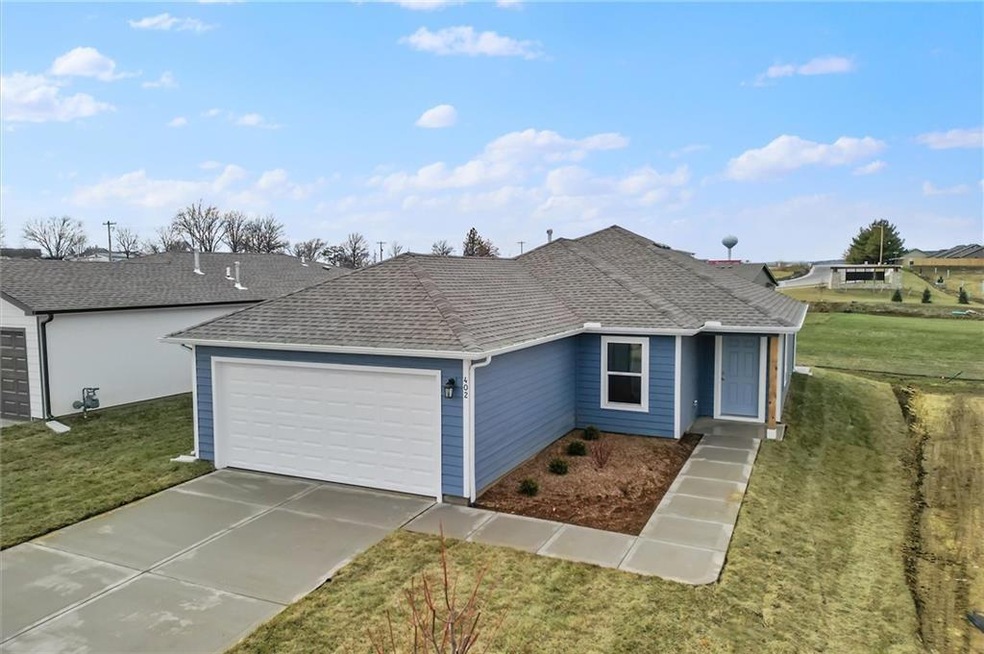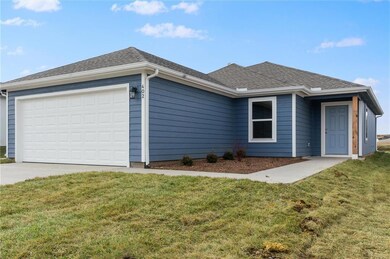
402 Park Hill Dr Tonganoxie, KS 66086
Highlights
- Ranch Style House
- Breakfast Room
- 2 Car Attached Garage
- Great Room
- Thermal Windows
- Walk-In Closet
About This Home
As of February 2025The popular Armstrong plan! Large 14'6"x14'6" Owner's Suite with a large walk in closet. Open floorplan with wrap around kitchen island. LVP throughout except bedrooms. Three bedrooms, two full bathrooms with light and bright colors. Level driveway and large yard. Brand new construction with Moen, Schlagle, Sherwin Williams, Mohawk, Frigidare, Lennox and more! Quality throughout!
Last Agent to Sell the Property
Platinum Realty LLC Brokerage Phone: 816-678-2689 License #BR00044625 Listed on: 12/28/2024

Home Details
Home Type
- Single Family
Est. Annual Taxes
- $4,320
Lot Details
- 7,938 Sq Ft Lot
- Paved or Partially Paved Lot
HOA Fees
- $19 Monthly HOA Fees
Parking
- 2 Car Attached Garage
Home Design
- Ranch Style House
- Traditional Architecture
- Slab Foundation
- Frame Construction
- Composition Roof
Interior Spaces
- 1,233 Sq Ft Home
- Ceiling Fan
- Thermal Windows
- Low Emissivity Windows
- Entryway
- Great Room
- Family Room
- Breakfast Room
- Combination Kitchen and Dining Room
- Fire and Smoke Detector
Kitchen
- Built-In Electric Oven
- Cooktop<<rangeHoodToken>>
- Dishwasher
- Disposal
Flooring
- Carpet
- Luxury Vinyl Plank Tile
Bedrooms and Bathrooms
- 3 Bedrooms
- Walk-In Closet
- 2 Full Bathrooms
Laundry
- Laundry Room
- Laundry on main level
Eco-Friendly Details
- Energy-Efficient Appliances
- Energy-Efficient HVAC
- Energy-Efficient Lighting
- Energy-Efficient Insulation
- ENERGY STAR/Reflective Roof
Location
- City Lot
Schools
- Tonganoxie Elementary School
- Tonganoxie High School
Utilities
- Forced Air Heating and Cooling System
- High-Efficiency Water Heater
Community Details
- Association fees include management
- Stone Creek Subdivision, Armstrong Floorplan
Listing and Financial Details
- $0 special tax assessment
Similar Homes in Tonganoxie, KS
Home Values in the Area
Average Home Value in this Area
Property History
| Date | Event | Price | Change | Sq Ft Price |
|---|---|---|---|---|
| 02/21/2025 02/21/25 | Sold | -- | -- | -- |
| 01/24/2025 01/24/25 | Pending | -- | -- | -- |
| 01/16/2025 01/16/25 | Price Changed | $268,990 | -0.4% | $218 / Sq Ft |
| 12/28/2024 12/28/24 | For Sale | $269,990 | -- | $219 / Sq Ft |
Tax History Compared to Growth
Agents Affiliated with this Home
-
Lori Robben
L
Seller's Agent in 2025
Lori Robben
Platinum Realty LLC
(888) 220-0988
31 in this area
61 Total Sales
-
Jessica Smotherman

Buyer's Agent in 2025
Jessica Smotherman
RE/MAX Elite, REALTORS
(816) 590-6890
2 in this area
292 Total Sales
Map
Source: Heartland MLS
MLS Number: 2524284
- 442 Park Hill Dr
- 436 Park Hill Dr
- 436 W Park Hill Dr
- 442 W Park Hill Dr
- 2107 Brook Ridge Cir
- 2133 Brook Ridge Cir
- 2112 Brook Ridge Cir
- 2108 Brook Ridge Cir
- 2102 Brook Ridge Cir
- 2149 Brook Ridge Cir
- 2112 Brook Ridge Ct
- 2118 Brook Ridge Ct
- 2102 Brook Ridge Ct
- 2108 Brook Ridge Ct
- 2149 Brook Ridge Ct
- 2133 Brook Ridge Ct
- 2107 Brook Ridge Ct
- 2134 Woodfield Dr
- 2134 Woodfield Dr
- 2134 Woodfield Dr






