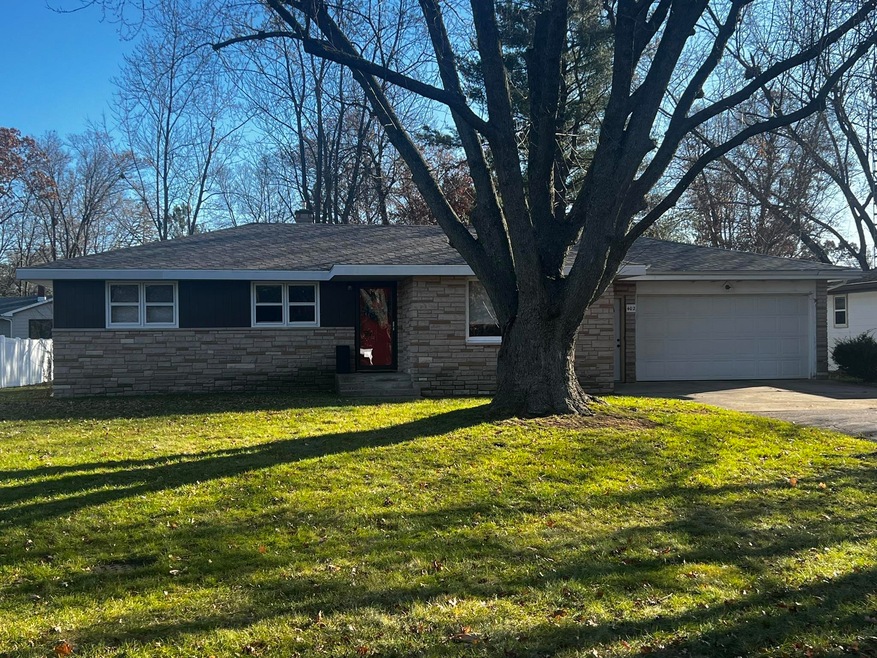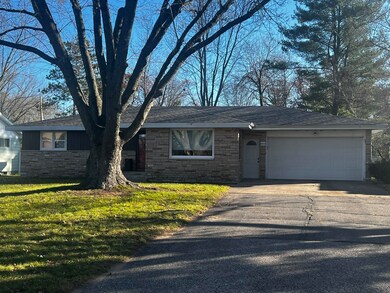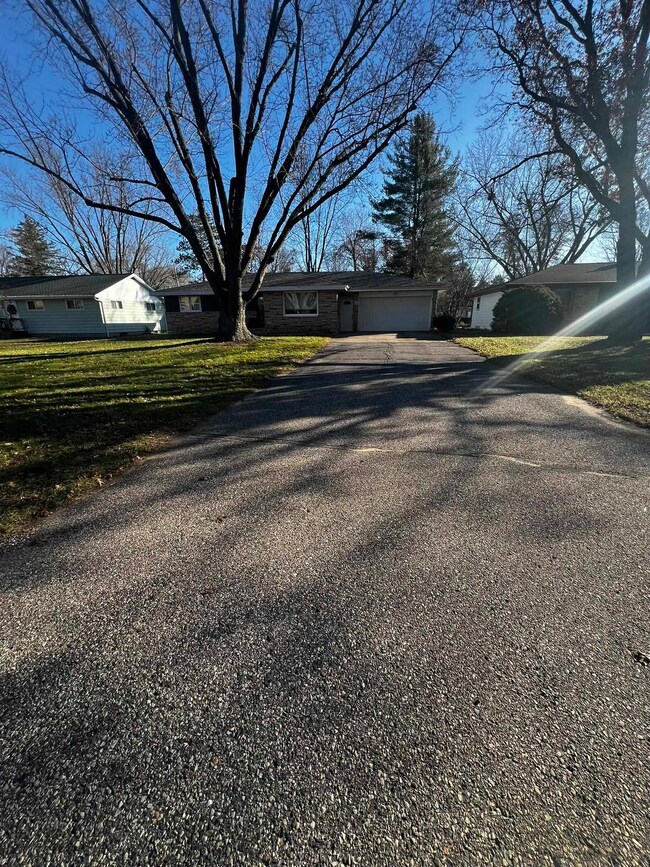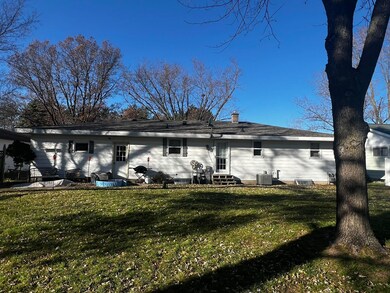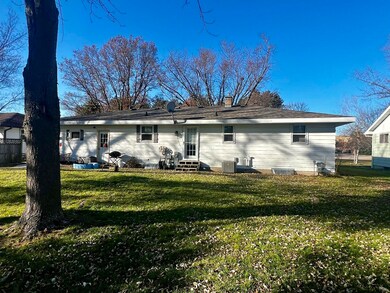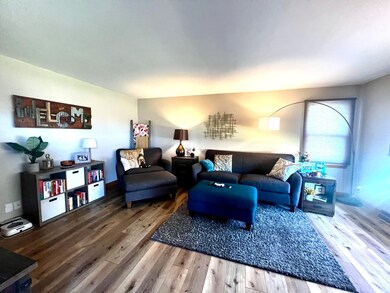
402 Pinecrest Ave Stevens Point, WI 54481
Highlights
- Ranch Style House
- 2 Car Attached Garage
- Accessible Bedroom
- Wood Flooring
- Forced Air Cooling System
- Accessible Full Bathroom
About This Home
As of January 2024A rare fine has become available in Stevens Point. A three bed, and a one and a half bath ranch style in a great location. A great retirement home or first time home is a great fit. This home has many improvements, that include a new main floor bathroom, most light fixtures have been replaced and ceiling fans added. There is new paint and some new flooring. Come home to this beauty everyday and bring a smile to your face. Enjoy easy living. Set up your appointment today.
Last Agent to Sell the Property
Century 21 Affiliated License #58947-90 Listed on: 11/15/2023

Last Buyer's Agent
SCWMLS Non-Member
South Central Non-Member
Home Details
Home Type
- Single Family
Est. Annual Taxes
- $1,972
Year Built
- Built in 1962
Lot Details
- 10,454 Sq Ft Lot
- Level Lot
Home Design
- Ranch Style House
- Stone Exterior Construction
Interior Spaces
- Wood Flooring
- Oven or Range
- Laundry on lower level
Bedrooms and Bathrooms
- 3 Bedrooms
Partially Finished Basement
- Basement Fills Entire Space Under The House
- Block Basement Construction
Parking
- 2 Car Attached Garage
- Garage Door Opener
- Driveway Level
Accessible Home Design
- Accessible Full Bathroom
- Accessible Bedroom
Schools
- Call School District Elementary And Middle School
- Call School District High School
Utilities
- Forced Air Cooling System
- Cooling System Mounted In Outer Wall Opening
- Well
Ownership History
Purchase Details
Home Financials for this Owner
Home Financials are based on the most recent Mortgage that was taken out on this home.Purchase Details
Home Financials for this Owner
Home Financials are based on the most recent Mortgage that was taken out on this home.Similar Homes in Stevens Point, WI
Home Values in the Area
Average Home Value in this Area
Purchase History
| Date | Type | Sale Price | Title Company |
|---|---|---|---|
| Warranty Deed | $225,000 | Tri County Title | |
| Warranty Deed | $176,000 | Midwest Title |
Mortgage History
| Date | Status | Loan Amount | Loan Type |
|---|---|---|---|
| Open | $218,250 | New Conventional | |
| Previous Owner | $73,600 | Credit Line Revolving | |
| Previous Owner | $140,800 | New Conventional |
Property History
| Date | Event | Price | Change | Sq Ft Price |
|---|---|---|---|---|
| 01/24/2024 01/24/24 | Sold | $225,000 | 0.0% | $134 / Sq Ft |
| 12/19/2023 12/19/23 | Pending | -- | -- | -- |
| 12/11/2023 12/11/23 | Price Changed | $224,900 | -1.8% | $134 / Sq Ft |
| 11/15/2023 11/15/23 | For Sale | $229,000 | +30.1% | $136 / Sq Ft |
| 07/14/2020 07/14/20 | Sold | $176,000 | +0.6% | $94 / Sq Ft |
| 05/04/2020 05/04/20 | For Sale | $174,900 | +22.3% | $94 / Sq Ft |
| 08/15/2017 08/15/17 | Sold | $143,000 | -10.6% | $85 / Sq Ft |
| 06/29/2017 06/29/17 | Pending | -- | -- | -- |
| 05/26/2017 05/26/17 | For Sale | $159,900 | -- | $95 / Sq Ft |
Tax History Compared to Growth
Tax History
| Year | Tax Paid | Tax Assessment Tax Assessment Total Assessment is a certain percentage of the fair market value that is determined by local assessors to be the total taxable value of land and additions on the property. | Land | Improvement |
|---|---|---|---|---|
| 2024 | $3,012 | $133,900 | $29,000 | $104,900 |
| 2023 | $2,411 | $126,900 | $29,000 | $97,900 |
| 2022 | $1,972 | $126,900 | $29,000 | $97,900 |
| 2021 | $1,853 | $126,900 | $29,000 | $97,900 |
| 2020 | $2,007 | $126,900 | $29,000 | $97,900 |
| 2019 | $1,997 | $126,900 | $29,000 | $97,900 |
| 2018 | $1,873 | $126,900 | $29,000 | $97,900 |
| 2017 | $1,784 | $109,300 | $26,900 | $82,400 |
| 2016 | $1,733 | $109,300 | $26,900 | $82,400 |
| 2015 | $1,729 | $109,300 | $26,900 | $82,400 |
| 2014 | $1,784 | $109,300 | $26,900 | $82,400 |
Agents Affiliated with this Home
-
Lisa Kuhl

Seller's Agent in 2024
Lisa Kuhl
Century 21 Affiliated
(608) 374-2130
230 Total Sales
-
S
Buyer's Agent in 2024
SCWMLS Non-Member
South Central Non-Member
-
Holly Carter

Seller's Agent in 2020
Holly Carter
NEXTHOME PRIORITY
(715) 572-4572
141 Total Sales
-
A
Buyer's Agent in 2020
AGENT NON-MLS
NON-MLS OFFICE
-
Heidi Mancheski

Seller's Agent in 2017
Heidi Mancheski
FIRST WEBER
(715) 498-9197
633 Total Sales
-
JOSHUA ZIMMERMAN

Buyer's Agent in 2017
JOSHUA ZIMMERMAN
NEXTHOME PRIORITY
(715) 323-2634
128 Total Sales
Map
Source: South Central Wisconsin Multiple Listing Service
MLS Number: 1967431
APN: 171-54-0205
- 2024 California Ave
- 49 Ridgewood Dr
- 3701 Robert Place
- 3019 Clark St
- 1417 Soo Marie Ave
- 1140 Lindbergh Ave
- 2908 Prais St
- 4201 Janick Cir N
- 416 Sommers St
- 2800 Frontenac Ave
- 2525 Prais St
- 2325 Clark St
- 4301 Janick Cir N
- 2517 Peck St
- 2536 Peck St
- 1518 Illinois Ave
- 2244 Madison St
- 2117 Lincoln Ave
- 2108 Oak St
- 2140 Madison St
