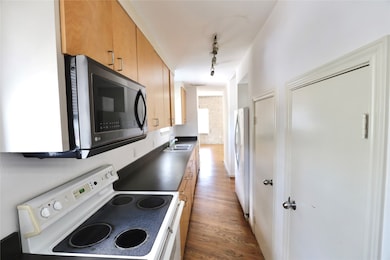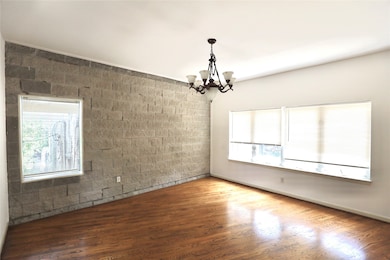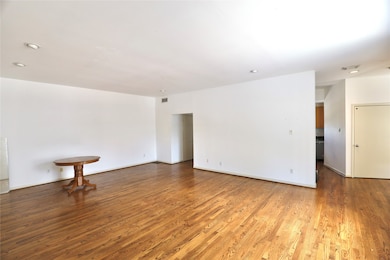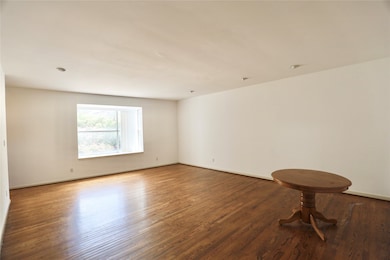402 Rosalie St Houston, TX 77006
Midtown NeighborhoodHighlights
- 0.17 Acre Lot
- Wood Flooring
- Game Room
- Deck
- Terrace
- Balcony
About This Home
Welcome to a radiant rental in the heart of Midtown/Montrose! This spacious 3-bedroom, 3.5-bath home features a game room, a rooftop deck with sweeping downtown views, and a layout ideal for both entertaining and everyday living. The kitchen boasts a long, open design with two pantries and generous cabinetry storage. The primary suite includes a massive walk-in closet large enough to accommodate a wardrobe island. Enjoy the convenience of a 2-car garage, 1-car carport, and a private elevator that offers easy access to every floor. The home is secured behind a tall, fully gated entrance with separate vehicle and pedestrian gates for added privacy and access ease. Pet-friendly and filled with thoughtful features, this home offers modern living with unbeatable access to Houston’s most vibrant neighborhoods. You're just minutes from popular restaurants, grocery stores, and local conveniences—Bagby Park is less than 0.6 miles away.
Townhouse Details
Home Type
- Townhome
Est. Annual Taxes
- $29,494
Year Built
- Built in 1998
Lot Details
- 7,250 Sq Ft Lot
- Property is Fully Fenced
Parking
- 2 Car Attached Garage
- 1 Attached Carport Space
Interior Spaces
- 3,400 Sq Ft Home
- 3-Story Property
- Elevator
- Window Treatments
- Game Room
- Wood Flooring
- Electric Cooktop
Bedrooms and Bathrooms
- 3 Bedrooms
Laundry
- Dryer
- Washer
Outdoor Features
- Balcony
- Deck
- Patio
- Terrace
Schools
- Gregory-Lincoln Elementary School
- Gregory-Lincoln Middle School
- Lamar High School
Utilities
- Central Heating and Cooling System
Listing and Financial Details
- Property Available on 7/16/25
- Long Term Lease
Community Details
Overview
- Fairgrounds Add Subdivision
Pet Policy
- Pets Allowed
- Pet Deposit Required
Map
Source: Houston Association of REALTORS®
MLS Number: 69459867
APN: 0132270000007
- 3104 Bagby St Unit B
- 201 Westheimer Rd Unit C
- 201 Westheimer Rd Unit E
- 402 Tuam St Unit 7
- 403 Anita St Unit 10
- 402 Tuam St Unit 2
- 101 Stratford St Unit 103
- 415 Tuam St
- 427 Tuam St Unit B
- 10 Courtlandt Place
- 227 Westheimer Rd Unit C
- 234 Westheimer Rd Unit 8
- 239 Westheimer Rd Unit 1
- 213 Stratford St
- 2703 Mason St Unit 13
- 2703 Mason St
- 308 Dennis St
- 3502 Burlington St Unit 1
- 3502 Burlington St Unit 5
- 3502 Burlington St Unit 12
- 404 Rosalie St
- 3104 Bagby St Unit B
- 410 Anita St Unit I
- 3120 Smith St
- 3120 Smith St Unit 306
- 201 Westheimer Rd Unit C
- 401 Anita St Unit 30
- 402 Tuam St Unit 8
- 3120 Smith St Unit ID1251264P
- 201 Avondale St Unit C
- 3210 Louisiana St
- 306 Hawthorne St Unit 5
- 2810 Louisiana St Unit 5
- 2910 Milam St Unit 1123
- 2910 Milam St Unit 1501
- 213 Stratford St Unit 1
- 113 Pacific St Unit 1
- 2700 Brazos St Unit 4203
- 2700 Brazos St Unit 4204
- 2700 Brazos St Unit 4502







