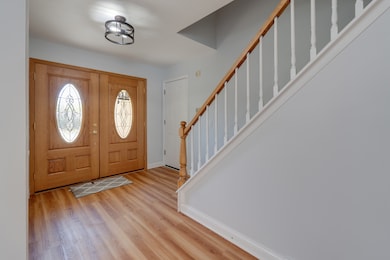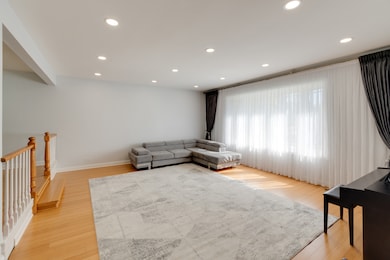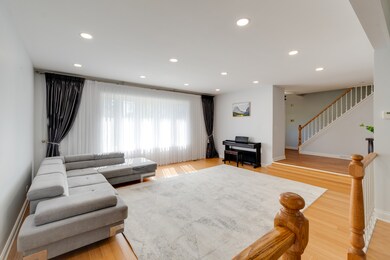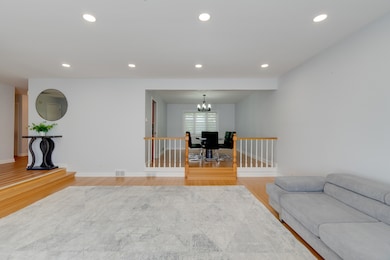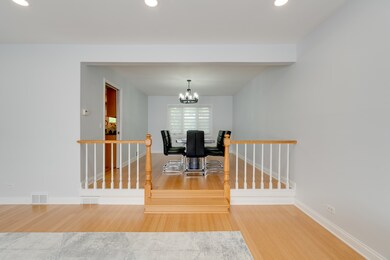
402 S Helena Ave Mount Prospect, IL 60056
Highlights
- Colonial Architecture
- Wood Flooring
- Stainless Steel Appliances
- Rolling Meadows High School Rated A+
- Formal Dining Room
- Patio
About This Home
As of June 2025Welcome to this impeccably maintained, sun-filled home offering space, style, and comfort in an unbeatable location! From the moment you enter, you'll be impressed by the open layout and rich bamboo hardwood floors that flow through the living, dining, family room, and all bedrooms. The inviting family room features a custom stone gas fireplace-perfect for cozy evenings. The kitchen is a chef's delight with abundant maple cabinetry, granite countertops, stainless steel appliances, and a spacious eat-in area.Upstairs, the luxurious primary suite boasts two closets (including a walk-in) and a beautifully updated en-suite bath with dual sinks. Three additional bedrooms are generously sized and share a modern hall bath, while the updated first-floor half bath adds extra convenience. The laundry is thoughtfully located on the main level, and the expansive finished basement provides endless possibilities for entertainment, home office, or gym-plus a massive utility room and crawl space under the garage for storage. Recent updates include: Less than 2 -years-old HVAC, fresh paint throughout (2022), new laminate flooring on the main level, updated ceiling lights, and a refreshed half bath.Ideal location just minutes to I-90, shops, parks, and more. This is the one you've been waiting for-don't miss it!
Last Agent to Sell the Property
Rose Realty LLC License #471013697 Listed on: 05/17/2025
Home Details
Home Type
- Single Family
Est. Annual Taxes
- $11,358
Year Built
- Built in 1977
Lot Details
- 8,581 Sq Ft Lot
- Lot Dimensions are 65 x 132
- Paved or Partially Paved Lot
Parking
- 2 Car Garage
- Driveway
Home Design
- Colonial Architecture
- Prairie Architecture
- Brick Exterior Construction
- Asphalt Roof
- Concrete Perimeter Foundation
Interior Spaces
- 2,898 Sq Ft Home
- 2-Story Property
- Wood Burning Fireplace
- Fireplace With Gas Starter
- French Doors
- Family Room with Fireplace
- Living Room
- Formal Dining Room
- Basement Fills Entire Space Under The House
- Unfinished Attic
Kitchen
- Range<<rangeHoodToken>>
- <<microwave>>
- Dishwasher
- Stainless Steel Appliances
- Disposal
Flooring
- Wood
- Carpet
- Ceramic Tile
Bedrooms and Bathrooms
- 4 Bedrooms
- 4 Potential Bedrooms
- Dual Sinks
- Separate Shower
Laundry
- Laundry Room
- Dryer
- Washer
Outdoor Features
- Patio
Schools
- Forest View Elementary School
- Holmes Junior High School
- Rolling Meadows High School
Utilities
- Forced Air Heating and Cooling System
- Heating System Uses Natural Gas
- Lake Michigan Water
- Cable TV Available
Listing and Financial Details
- Senior Tax Exemptions
- Homeowner Tax Exemptions
Ownership History
Purchase Details
Purchase Details
Home Financials for this Owner
Home Financials are based on the most recent Mortgage that was taken out on this home.Similar Homes in the area
Home Values in the Area
Average Home Value in this Area
Purchase History
| Date | Type | Sale Price | Title Company |
|---|---|---|---|
| Interfamily Deed Transfer | -- | Attorney | |
| Joint Tenancy Deed | -- | -- |
Mortgage History
| Date | Status | Loan Amount | Loan Type |
|---|---|---|---|
| Closed | $420,000 | Credit Line Revolving | |
| Open | $1,400,000 | Credit Line Revolving | |
| Closed | $400,000 | Unknown | |
| Closed | $60,000 | No Value Available | |
| Closed | $145,000 | No Value Available |
Property History
| Date | Event | Price | Change | Sq Ft Price |
|---|---|---|---|---|
| 06/24/2025 06/24/25 | Sold | $715,000 | -0.7% | $247 / Sq Ft |
| 06/09/2025 06/09/25 | Pending | -- | -- | -- |
| 05/17/2025 05/17/25 | For Sale | $720,000 | +24.1% | $248 / Sq Ft |
| 05/19/2022 05/19/22 | Sold | $580,000 | +5.5% | $200 / Sq Ft |
| 04/06/2022 04/06/22 | Pending | -- | -- | -- |
| 04/02/2022 04/02/22 | For Sale | $550,000 | -- | $190 / Sq Ft |
Tax History Compared to Growth
Tax History
| Year | Tax Paid | Tax Assessment Tax Assessment Total Assessment is a certain percentage of the fair market value that is determined by local assessors to be the total taxable value of land and additions on the property. | Land | Improvement |
|---|---|---|---|---|
| 2024 | $11,358 | $44,000 | $8,580 | $35,420 |
| 2023 | $9,376 | $44,000 | $8,580 | $35,420 |
| 2022 | $9,376 | $44,000 | $8,580 | $35,420 |
| 2021 | $9,338 | $39,009 | $5,577 | $33,432 |
| 2020 | $9,203 | $39,009 | $5,577 | $33,432 |
| 2019 | $9,417 | $43,831 | $5,577 | $38,254 |
| 2018 | $9,395 | $39,495 | $4,719 | $34,776 |
| 2017 | $8,441 | $39,495 | $4,719 | $34,776 |
| 2016 | $8,966 | $39,495 | $4,719 | $34,776 |
| 2015 | $10,698 | $39,869 | $4,290 | $35,579 |
| 2014 | $10,574 | $39,869 | $4,290 | $35,579 |
| 2013 | $10,304 | $39,869 | $4,290 | $35,579 |
Agents Affiliated with this Home
-
Yasar Senlik

Seller's Agent in 2025
Yasar Senlik
Rose Realty LLC
(773) 490-1749
46 Total Sales
-
Tina Miritello

Buyer's Agent in 2025
Tina Miritello
Century 21 Circle
(847) 630-7630
62 Total Sales
-
Debbie Geavaras

Seller's Agent in 2022
Debbie Geavaras
Baird Warner
(847) 818-6036
52 Total Sales
-
Venera Cameron

Buyer's Agent in 2022
Venera Cameron
Real 1 Realty
(847) 293-9411
243 Total Sales
Map
Source: Midwest Real Estate Data (MRED)
MLS Number: 12368231
APN: 08-10-303-011-0000
- 1535 S Douglas Ave
- 1228 S Haddow Ave
- 201 E Brett Ct
- 2002 Bonita Ave
- 201 E White Oak St
- 90 E White Oak St
- 1334 S Dunton Ave
- 1650 S Arlington Heights Rd
- 1415 E Central Rd Unit 219C
- 1415 E Central Rd Unit 421C
- 1355 S Highland Ave
- 1703 W Robbie Ln
- 1115 S Vail Ave
- 402 Hatlen Ave
- 326 E Central Rd
- 806 S Deborah Ln
- 1505 E Central Rd Unit 211B
- 1605 E Central Rd Unit 411B
- 1605 E Central Rd Unit 117C
- 913 S Dryden Place

