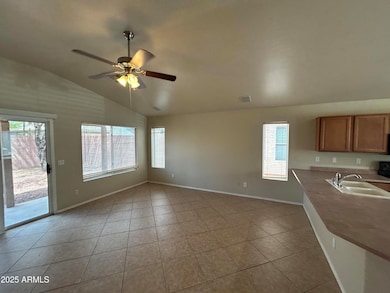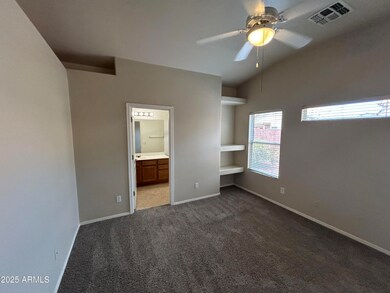4020 E La Salle St Phoenix, AZ 85040
South Mountain NeighborhoodHighlights
- Covered Patio or Porch
- Kitchen Island
- Heating Available
- Eat-In Kitchen
- Central Air
- 1-Story Property
About This Home
This is the house you've been looking for. It's welcoming, stylish and comfortable. This home's value is apparent at the front door and is increasingly undeniable the further you walk in the open living space. The house is full of natural light and has fantastic finishings accented by premium tile floors. Your kitchen will stand out thanks to the sleek countertops, premium cabinetry, an island, and coordinating appliances. Cooking, cleaning and even takeout will be more enjoyable in this kitchen space you can organize to your heart's content. Welcome to your own little corner of the outdoors. This backyard comes complete with a covered patio and a fenced yard offering plenty of space to set up a grill, lounge chairs or, the new playhouse you finally have space for.
Home Details
Home Type
- Single Family
Est. Annual Taxes
- $1,596
Year Built
- Built in 2004
Lot Details
- 4,580 Sq Ft Lot
- Desert faces the front of the property
- Block Wall Fence
Parking
- 2 Car Garage
Home Design
- Wood Frame Construction
- Tile Roof
- Stucco
Interior Spaces
- 1,366 Sq Ft Home
- 1-Story Property
- Washer Hookup
Kitchen
- Eat-In Kitchen
- Kitchen Island
Bedrooms and Bathrooms
- 3 Bedrooms
- 2 Bathrooms
Outdoor Features
- Covered Patio or Porch
Schools
- Nevitt Elementary School
- Geneva Epps Mosley Middle School
- Tempe High School
Utilities
- Central Air
- Heating Available
Listing and Financial Details
- Property Available on 10/31/25
- $300 Move-In Fee
- 12-Month Minimum Lease Term
- $55 Application Fee
- Tax Lot 71
- Assessor Parcel Number 123-09-210
Community Details
Overview
- Property has a Home Owners Association
- Keller Mgmt Svcs. Association, Phone Number (480) 820-3451
- Fiore Subdivision
Pet Policy
- Call for details about the types of pets allowed
Map
Source: Arizona Regional Multiple Listing Service (ARMLS)
MLS Number: 6941428
APN: 123-09-210
- 5620 S 42nd St
- 5924 S Daisy Patch Place
- 5928 S Daisy Patch Place
- 6033 S 42nd St
- 4502 E Pecan Rd
- 5657 S 46th St
- 3509 E Wayland Dr
- 5904 S 35th Place
- 3504 E Southern Ave
- 5722 S 34th Place
- 5625 S 47th St
- 4424 E Pueblo Ave
- 6201 S 47th St
- 3918 E Carson Rd
- 3910 E Carson Rd
- 3906 E Carson Rd
- 6832 S 38th Place
- 4412 E Riverside St
- 3929 E Carter Dr
- 4015 S 44th St
- 4108 E Chambers St Unit 3
- 4046 E Hidalgo Ave
- 5644 S 41st Place
- 6250 S 40th St
- 6045-6S42 S 42nd St
- 6055 S 42nd St
- 4359 E Lynne Ln
- 4301 E Saint Catherine Ave
- 4007 E Apollo Rd
- 4222 E Apollo Rd
- 4450 E Alta Vista Rd
- 4525 E Alta Vista Rd
- 3400 E Southern Ave
- 6832 S 38th Place
- 4736 E Burgess Ln Unit 5
- 4718 E Alta Vista Rd
- 4023 S 44th St Unit 526
- 7034 S 42nd St
- 4520 E Wood St Unit 97
- 7039 S 41st St







