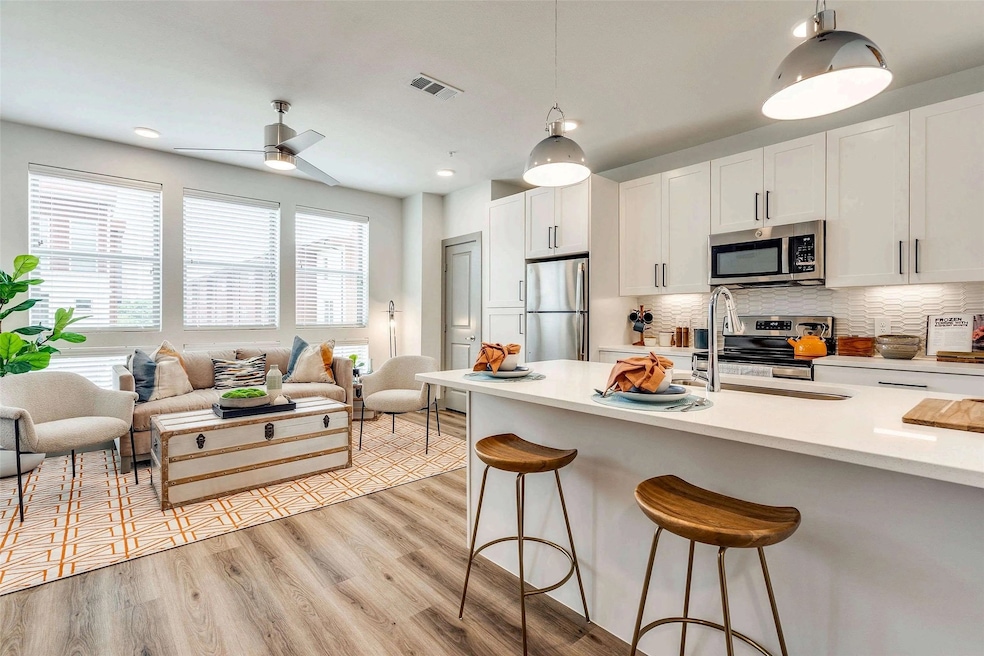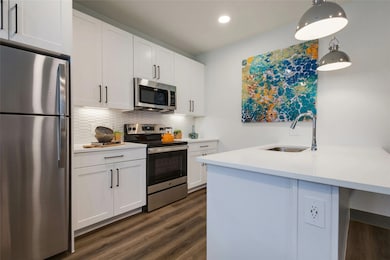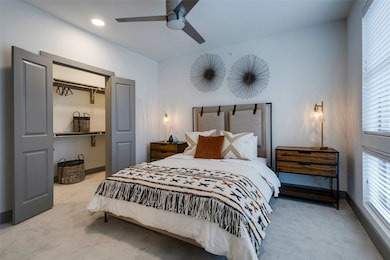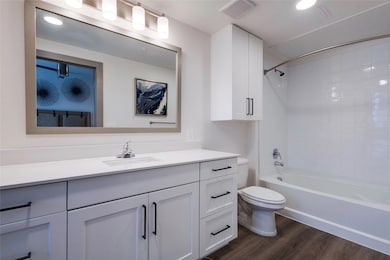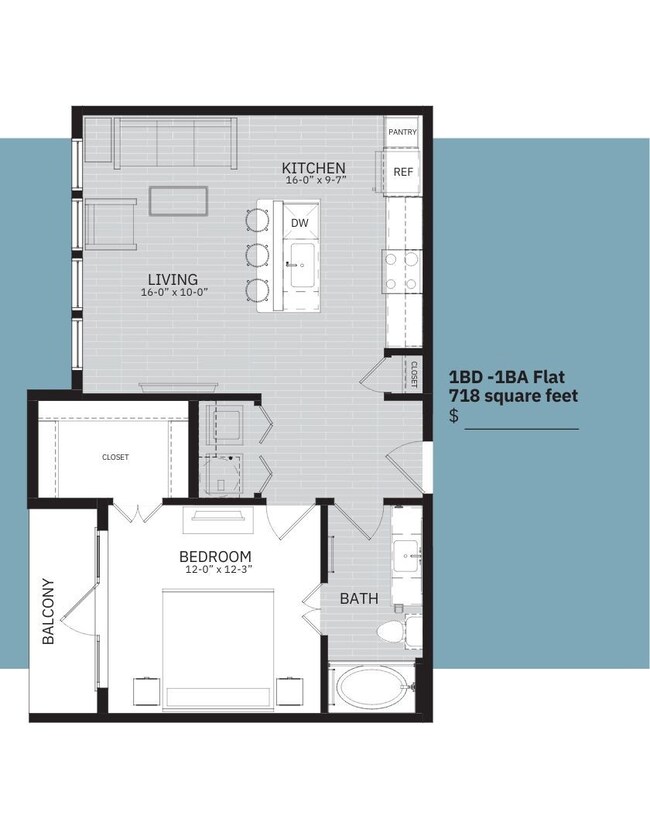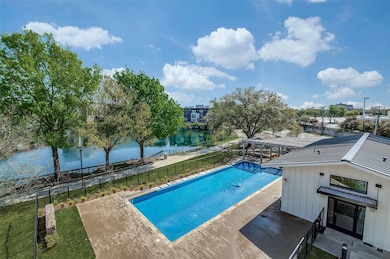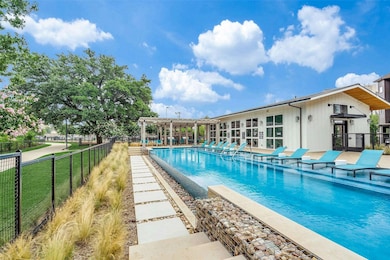4020 Mcewen Rd Unit 2307 Farmers Branch, TX 75244
Highlights
- Infinity Pool
- Open Floorplan
- Contemporary Architecture
- 2.98 Acre Lot
- Dual Staircase
- Balcony
About This Home
Welcome home to this beautifully designed second-floor unit featuring an open-concept layout filled with natural light. The kitchen boasts sleek white cabinetry with soft-close doors, stainless steel appliances. Enjoy modern touches throughout — from the wood-style flooring to the designer lighting and large windows that create an airy, inviting feel. The in-unit washer and dryer make everyday living convenient, while the fob-secured entry ensures peace of mind.
This apartment offers easy access to shopping, dining, & entertainment. Amenities include an gorgeous infinity edge pool, gym with the latest equipment, grilling stations, fire pit, co-working space, lake with jogging path and two dog parks. Photos are only representative of unit finish out. MARKET RENT IS $1749. 6 WEEKS FREE GIVEN UPFRONT ON 12+ MO LEASE. NET EFFECTIVE RENT ADVERTISED.
Listing Agent
David Ivy Group, LLC. Brokerage Phone: 325-234-5671 License #0712200 Listed on: 11/05/2025
Property Details
Home Type
- Multi-Family
Year Built
- Built in 2023
Lot Details
- 2.98 Acre Lot
- Dog Run
Parking
- 2 Car Attached Garage
- Oversized Parking
- Rear-Facing Garage
- Tandem Parking
- Garage Door Opener
Home Design
- Contemporary Architecture
- Apartment
- Brick Exterior Construction
- Slab Foundation
- Metal Roof
- Concrete Siding
Interior Spaces
- 718 Sq Ft Home
- 1-Story Property
- Open Floorplan
- Dual Staircase
- Ceiling Fan
- Fire and Smoke Detector
Kitchen
- Electric Oven
- Electric Cooktop
- Microwave
- Ice Maker
- Dishwasher
- Kitchen Island
- Disposal
Flooring
- Carpet
- Luxury Vinyl Plank Tile
Bedrooms and Bathrooms
- 1 Bedroom
- Walk-In Closet
Laundry
- Laundry in Hall
- Dryer
- Washer
Outdoor Features
- Infinity Pool
- Balcony
- Patio
- Fire Pit
- Outdoor Gas Grill
- Rain Gutters
Schools
- Stark Elementary School
- Turner High School
Utilities
- Cooling System Mounted In Outer Wall Opening
- Heating Available
- Electric Water Heater
- High Speed Internet
Listing and Financial Details
- Residential Lease
- Property Available on 11/5/25
- Tenant pays for all utilities, electricity, pest control, trash collection, water
- 12 Month Lease Term
- Legal Lot and Block 5 / B
- Assessor Parcel Number 24042550510050000
Community Details
Overview
- 3-Story Building
- Centre Rep Subdivision
Pet Policy
- Pet Size Limit
- Pet Deposit $450
- 2 Pets Allowed
- Dogs and Cats Allowed
- Breed Restrictions
Map
Source: North Texas Real Estate Information Systems (NTREIS)
MLS Number: 21105131
- 4045 Winsor Dr
- 4037 Winsor Dr
- 12810 Midway Rd Unit 1033
- 12810 Midway Rd Unit 2046
- 12830 Midway Rd Unit 1129
- 12802 Midway Rd Unit 2003
- 12816 Midway Rd Unit 1066
- 12816 Midway Rd Unit 2050
- 12834 Midway Rd Unit 2110
- 12834 Midway Rd Unit 1105
- 12824 Midway Rd Unit 2136
- 4043 Flintridge Dr
- 4408 Thunder Rd
- 4307 Harvest Hill Rd
- 4105 Candlenut Ln
- 4339 Harvest Hill Rd
- 4408 Forest Bend Rd
- 3724 Wooded Creek Dr
- 4446 Thunder Rd
- 3895 Antigua Cir
- 4020 Mcewen Rd Unit 8115
- 4020 Mcewen Rd Unit 6111
- 4020 Mcewen Rd
- 4050 Mcewen Rd
- 4040 Valley View Ln
- 4000 Sigma Rd
- 4000 Sigma Rd Unit ID1228620P
- 4037 Winsor Dr
- 12834 Midway Rd Unit 2107
- 4115 Rosser Square
- 12834 Midway Rd
- 13140 Kerr Trail
- 12810 Midway Rd Unit 1033
- 12810 Midway Rd Unit 1043
- 12830 Midway Rd Unit 1120
- 12830 Midway Rd Unit 1126
- 12816 Midway Rd Unit 1063
- 4043 Flintridge Dr
- 4304 Forest Bend Rd
- 4000 Parkside Center Blvd
