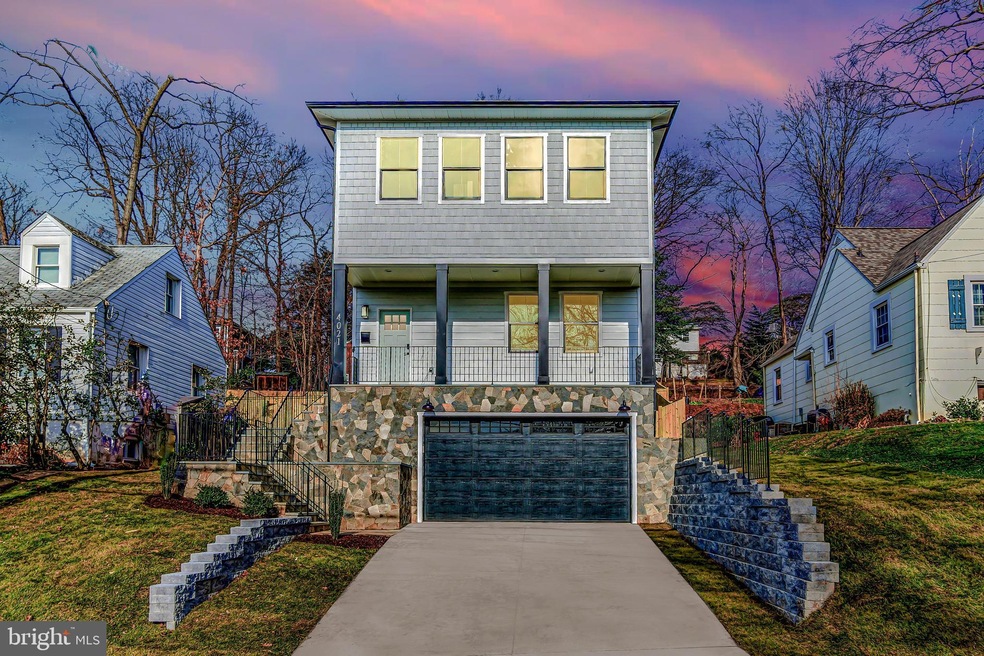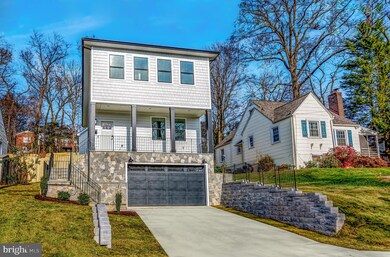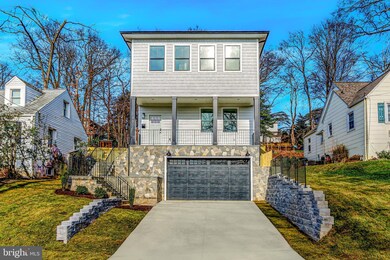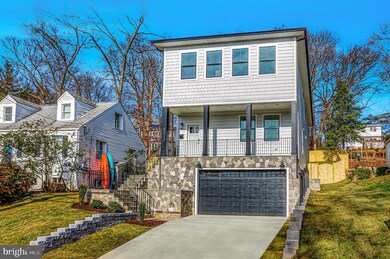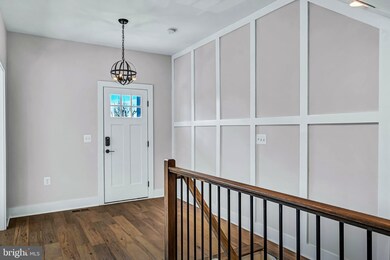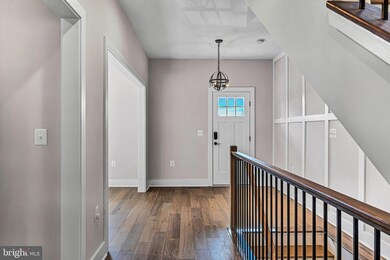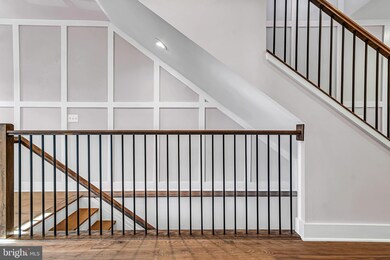
4021 19th St S Arlington, VA 22204
Douglas Park NeighborhoodHighlights
- New Construction
- Eat-In Gourmet Kitchen
- Open Floorplan
- Thomas Jefferson Middle School Rated A-
- City View
- 4-minute walk to Douglas Park
About This Home
As of March 2025Stunning New Home presented by MSG Properties! There is still time to customize some of your final finishes! Delivery January 2022! This well-appointed home features thoughtful design and high-end finishes often overlooked in new homes and beautifully sits on over 10,000 SF lot and features a spacious 2 side car garage, 5 bedrooms, 4 full bathrooms, and 1 beautiful half bathroom. Home boasts over 3,450+ square feet of modern living space. This dream home features a grand foyer, 9-foot ceilings throughout, office on the main level, black custom windows, chef's gourmet kitchen with top of the line Bosch kitchen appliances, wine fridge, soft close cabinets large pantry, quartz countertops with waterfall island, breakfast area, Family room with wood beam ceiling and modern fireplace, recessed lights, open floor plan and 5.25 inch engineered hardwood flooring throughout. The Upper Level offers a luxurious owner's suite with a spa-like deluxe owner's bath and walk-in closet. Owner's bathroom features a freestanding tub, spacious shower with frameless glass enclosure and dual vanities with built-in cabinets & countertop for ironing. The upper Level also features 3 additional large bedrooms, one of which is an in-law suite and large laundry room. The finished basement includes a dry bar, entertainment room, spacious bedroom with an ensuite bathroom. Fully fenced backyard features a large deck or patio with gas for future BBQ or firepit great for entertaining. Generous flat grass area with tons of room for a swing set and room to play for kids. Exterior includes hardiplank siding, natural stone facade, flagstone stairs and a beautiful front porch with great city views. SMART HOME with whole home system, CAT6 cable, security system, electric car charger in garage. This well-established neighborhood is located in the heart of S. Arlington just minutes from Shirlington which is full of shops, restaurants, movie theater, grocery store, coffee shop, sports bar, live music, coffee shops, and the list goes on. Walk to schools, parks, and so much more. Easy access to DC, Arlington and Tysons. PHOTOS INCLUDED IN LISTING ARE TAKEN FROM DIFFERENT PROJECT BY SAME BUILDER TO SHOW THE QUALITY OF WORK BUILDER DOES, NOT WHATS IN HOUSE. 1 year material & workmanship warranty, 2 year mechanical warranty, 10 year structural warranty. Make sure to check out the document section for more details of this home! More lots available with different models in the area. MAKE SURE TO VIEW DOCUMENT SECTION FOR MORE INFO.
Last Agent to Sell the Property
Samson Properties License #0226032768 Listed on: 10/27/2021

Home Details
Home Type
- Single Family
Est. Annual Taxes
- $6,223
Year Built
- Built in 2021 | New Construction
Lot Details
- 10,085 Sq Ft Lot
- Landscaped
- Extensive Hardscape
- Premium Lot
- Cleared Lot
- Back and Front Yard
- Property is in excellent condition
- Property is zoned R-6
Parking
- 2 Car Attached Garage
- Front Facing Garage
- Garage Door Opener
Home Design
- Craftsman Architecture
- Contemporary Architecture
- Architectural Shingle Roof
- Stone Siding
- Concrete Perimeter Foundation
- HardiePlank Type
- Masonry
Interior Spaces
- Property has 3 Levels
- Open Floorplan
- Wet Bar
- Built-In Features
- Bar
- Ceiling height of 9 feet or more
- Recessed Lighting
- Fireplace With Glass Doors
- Electric Fireplace
- Family Room Off Kitchen
- Dining Area
- City Views
- Laundry on upper level
- Attic
Kitchen
- Eat-In Gourmet Kitchen
- Breakfast Area or Nook
- Gas Oven or Range
- Six Burner Stove
- Range Hood
- <<builtInMicrowave>>
- Ice Maker
- Dishwasher
- Stainless Steel Appliances
- Kitchen Island
- Upgraded Countertops
- Disposal
Flooring
- Engineered Wood
- Tile or Brick
Bedrooms and Bathrooms
- Walk-In Closet
- Soaking Tub
Finished Basement
- Heated Basement
- Connecting Stairway
- Interior Basement Entry
- Basement with some natural light
Eco-Friendly Details
- ENERGY STAR Qualified Equipment for Heating
Outdoor Features
- Exterior Lighting
- Playground
Utilities
- Forced Air Heating and Cooling System
- Vented Exhaust Fan
- 200+ Amp Service
- Water Dispenser
- Natural Gas Water Heater
Community Details
- No Home Owners Association
- Douglas Park Subdivision
Listing and Financial Details
- Tax Lot 25
- Assessor Parcel Number 27-007-026
Ownership History
Purchase Details
Purchase Details
Home Financials for this Owner
Home Financials are based on the most recent Mortgage that was taken out on this home.Purchase Details
Home Financials for this Owner
Home Financials are based on the most recent Mortgage that was taken out on this home.Similar Homes in Arlington, VA
Home Values in the Area
Average Home Value in this Area
Purchase History
| Date | Type | Sale Price | Title Company |
|---|---|---|---|
| Warranty Deed | $1,800,000 | First American Title | |
| Deed | $1,457,515 | Commonwealth Land Title | |
| Deed | $535,000 | Old Republic National Title |
Mortgage History
| Date | Status | Loan Amount | Loan Type |
|---|---|---|---|
| Previous Owner | $1,407,485 | VA | |
| Previous Owner | $955,500 | Commercial |
Property History
| Date | Event | Price | Change | Sq Ft Price |
|---|---|---|---|---|
| 03/27/2025 03/27/25 | Sold | $1,800,000 | +6.5% | $528 / Sq Ft |
| 01/23/2025 01/23/25 | For Sale | $1,690,000 | +16.0% | $495 / Sq Ft |
| 01/20/2022 01/20/22 | Sold | $1,457,515 | -2.2% | $427 / Sq Ft |
| 10/27/2021 10/27/21 | For Sale | $1,489,888 | +178.5% | $437 / Sq Ft |
| 12/16/2020 12/16/20 | Sold | $535,000 | +3.9% | $489 / Sq Ft |
| 11/19/2020 11/19/20 | For Sale | $515,000 | -- | $471 / Sq Ft |
Tax History Compared to Growth
Tax History
| Year | Tax Paid | Tax Assessment Tax Assessment Total Assessment is a certain percentage of the fair market value that is determined by local assessors to be the total taxable value of land and additions on the property. | Land | Improvement |
|---|---|---|---|---|
| 2025 | -- | $1,536,900 | $672,400 | $864,500 |
| 2024 | -- | $1,481,800 | $637,400 | $844,400 |
| 2023 | $14,702 | $1,427,400 | $637,400 | $790,000 |
| 2022 | $6,857 | $1,375,600 | $592,400 | $783,200 |
| 2021 | $6,223 | $604,200 | $535,000 | $69,200 |
| 2020 | $5,713 | $556,800 | $486,900 | $69,900 |
| 2019 | $5,616 | $547,400 | $476,200 | $71,200 |
| 2018 | $5,311 | $527,900 | $438,700 | $89,200 |
| 2017 | $5,026 | $499,600 | $425,900 | $73,700 |
| 2016 | $4,725 | $476,800 | $401,300 | $75,500 |
| 2015 | $4,807 | $482,600 | $401,300 | $81,300 |
| 2014 | $4,663 | $468,200 | $385,200 | $83,000 |
Agents Affiliated with this Home
-
Kristin Francis

Seller's Agent in 2025
Kristin Francis
KW Metro Center
(703) 224-6000
22 in this area
258 Total Sales
-
Heidi Robbins

Buyer's Agent in 2025
Heidi Robbins
William G. Buck & Assoc., Inc.
(571) 296-2312
1 in this area
198 Total Sales
-
Ian Weiser-McVeigh

Seller's Agent in 2022
Ian Weiser-McVeigh
Samson Properties
(703) 965-2304
3 in this area
129 Total Sales
-
Mary Anthony

Seller's Agent in 2020
Mary Anthony
Keller Williams Realty
(703) 636-4998
1 in this area
65 Total Sales
Map
Source: Bright MLS
MLS Number: VAAR2006612
APN: 27-007-026
- 4117 S Four Mile Run Dr Unit A
- 4195 S Four Mile Run Dr Unit 203
- 2005 S Quincy St
- 4083 S Four Mile Run Dr Unit 402
- 4165 S Four Mile Run Dr Unit 203
- 4163 S Four Mile Run Dr Unit 401
- 4079 S Four Mile Run Dr Unit 403
- 1601 S Stafford St
- 2026 S Oakland St
- 1804 S Nelson St
- 1615 S Oakland St
- 2100 S Nelson St
- 2222 S Quincy St Unit 1
- 1710 S Monroe St
- 2146 S Oakland St
- 2428 S Oxford St
- 1309 S Quincy St
- 2408 A S Walter Reed Dr S Unit 1
- 3515 19th St S
- 1519 S George Mason Dr Unit 10
