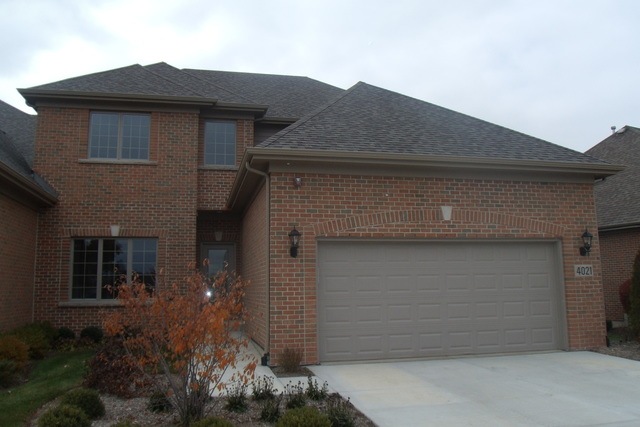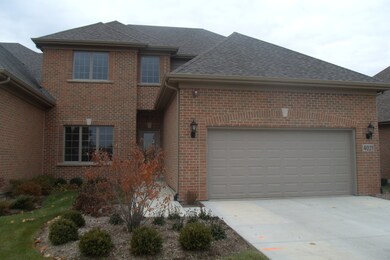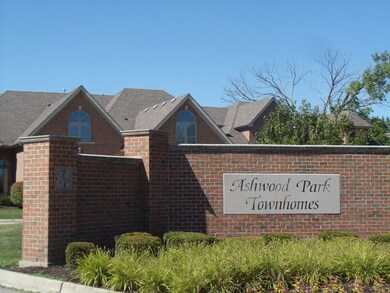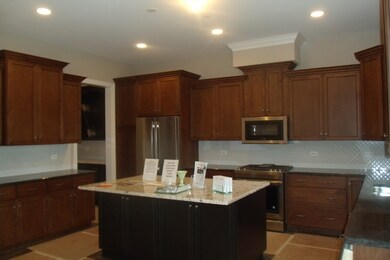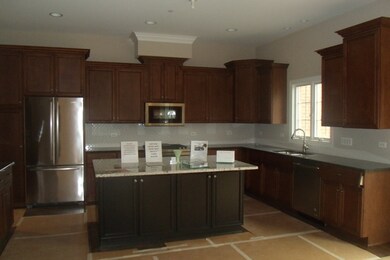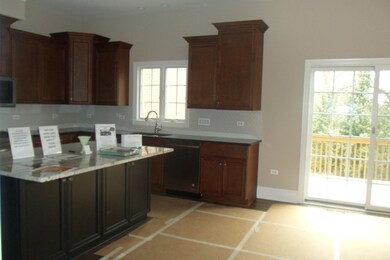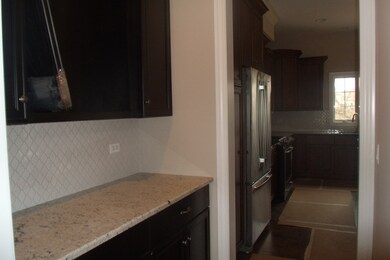
4021 Ashwood Park Ct Unit 4021 Naperville, IL 60564
Tall Grass NeighborhoodHighlights
- Landscaped Professionally
- Deck
- Wood Flooring
- Danielle-Joy Peterson Elementary School Rated A+
- Vaulted Ceiling
- <<bathWithWhirlpoolToken>>
About This Home
As of May 2024LUXURY TOWNHOME! ALL BRICK EXTERIOR! END UNIT! NEW CONSTRUCTION! READY TO MOVE IN! KITCHEN WITH GRANITE AND STAINLESS! BUTLER BAR! HARDWOOD FLOORING ENTIRE 1ST FLOOR! FORMAL DIDING ROOM! 1ST FLOOR DEN/STUDY! IRON RAILINGS! 3 BEDROOMS WITH 3.1 BATHS! WALK-IN CLOSETS! FULL BASEMENT! DECK OVERLOOKING THE PRIVATE BACKYARD AND WOODED CREEK! CLUBHOUSE COMMUNITY WITH POOL, TENNIS, GYM, AND GORGEOUS CLUBHOUSE!
Last Agent to Sell the Property
Coldwell Banker Real Estate Group License #475139783 Listed on: 11/12/2017

Townhouse Details
Home Type
- Townhome
Year Built
- 2017
HOA Fees
- $349 per month
Parking
- Attached Garage
- Driveway
- Parking Included in Price
Home Design
- Brick Exterior Construction
- Slab Foundation
- Asphalt Shingled Roof
Interior Spaces
- Wet Bar
- Vaulted Ceiling
- Wood Burning Fireplace
- Fireplace With Gas Starter
- Breakfast Room
- Utility Room with Study Area
- Wood Flooring
- Unfinished Basement
- Finished Basement Bathroom
Kitchen
- Breakfast Bar
- Walk-In Pantry
- <<doubleOvenToken>>
- <<microwave>>
- Dishwasher
- Kitchen Island
Bedrooms and Bathrooms
- Primary Bathroom is a Full Bathroom
- Dual Sinks
- <<bathWithWhirlpoolToken>>
- Separate Shower
Utilities
- Central Air
- Heating System Uses Gas
- Lake Michigan Water
Additional Features
- North or South Exposure
- Deck
- Landscaped Professionally
Community Details
Amenities
- Common Area
Pet Policy
- Pets Allowed
Similar Homes in Naperville, IL
Home Values in the Area
Average Home Value in this Area
Property History
| Date | Event | Price | Change | Sq Ft Price |
|---|---|---|---|---|
| 05/21/2024 05/21/24 | Sold | $697,500 | -7.0% | $260 / Sq Ft |
| 02/12/2024 02/12/24 | Pending | -- | -- | -- |
| 02/02/2024 02/02/24 | For Sale | $750,000 | +50.0% | $280 / Sq Ft |
| 04/20/2018 04/20/18 | Sold | $500,000 | -4.8% | $186 / Sq Ft |
| 02/10/2018 02/10/18 | Pending | -- | -- | -- |
| 02/07/2018 02/07/18 | Price Changed | $525,000 | +4.0% | $196 / Sq Ft |
| 11/12/2017 11/12/17 | For Sale | $505,000 | -- | $188 / Sq Ft |
Tax History Compared to Growth
Agents Affiliated with this Home
-
Melissa Urbancic
M
Seller's Agent in 2024
Melissa Urbancic
RE/MAX
(815) 556-1077
1 in this area
24 Total Sales
-
Francine Caliendo

Buyer's Agent in 2024
Francine Caliendo
RE/MAX
(630) 373-0228
1 in this area
105 Total Sales
-
Cheryl Dudek

Seller's Agent in 2018
Cheryl Dudek
Coldwell Banker Real Estate Group
(630) 774-9504
8 in this area
61 Total Sales
-
Exclusive Agency
E
Buyer's Agent in 2018
Exclusive Agency
NON MEMBER
Map
Source: Midwest Real Estate Data (MRED)
MLS Number: MRD09799481
- 4037 Ashwood Park Ct
- 4008 Viburnum Ct
- 4052 Teak Cir
- 3824 Nannyberry Ct
- 4332 Winterberry Ave
- 24531 W 103rd St
- 4327 Conifer Rd
- 4328 Chinaberry Ln
- 24452 W Blvd Dejohn Unit 2
- 3421 Goldfinch Dr
- 10603 Royal Porthcawl Dr
- 3274 Mirehaven Ct
- 4544 Corktree Rd Unit 1
- 4748 Sassafras Ln
- 3273 Mirehaven Dr
- 24341 103rd St
- 3471 Birch Ln
- 3338 Fulshear Cir
- 3432 Redwing Dr Unit 2
- 3311 Fulshear Cir
