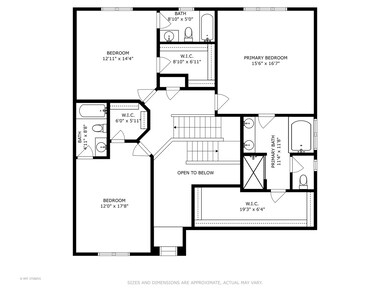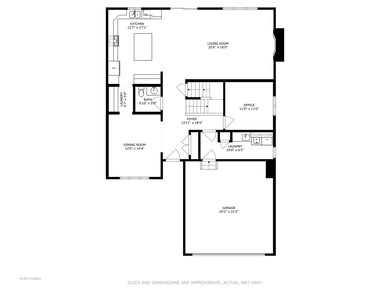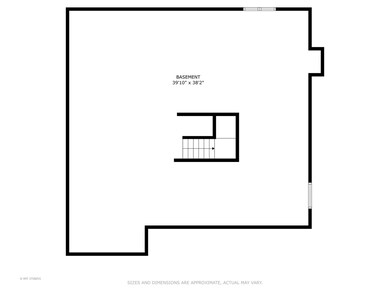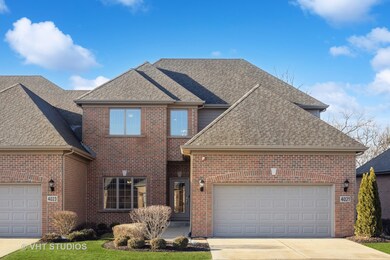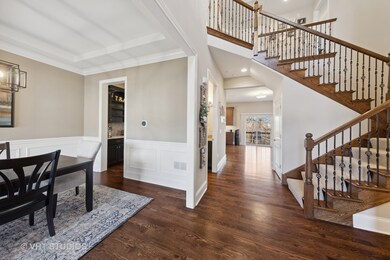
4021 Ashwood Park Ct Unit 4021 Naperville, IL 60564
Tall Grass NeighborhoodHighlights
- Fitness Center
- Waterfront
- Deck
- Danielle-Joy Peterson Elementary School Rated A+
- Landscaped Professionally
- Vaulted Ceiling
About This Home
As of May 2024NEWER BUILT 2017 PRISTINE move-in ready LUXURY ALL BRICK END UNIT TOWNHOME! Open concept 1st floor features 10' ceilings, hardwood flooring & HALF BATH! Spacious GOURMET KITCHEN with granite and stainless appliances! LARGE FAMILY room features BEAUTIFUL GAS FIREPLACE! BREAKFAST BAR featured right off the kitchen leads to the FORMAL DINING room! 1st FLOOR OFFICE! Beautiful iron railings staircase! 3 SPACIOUS BEDROOMS each with there own FULL BATHS! WALK-IN CLOSETS! PRIMARY SUITE features a TRAY CEILING, huge walk-in closet and spacious BATH! LAUNDRY ROOM with storage! FULL BASEMENT features roughed in bathroom, epoxy flooring, LOTS of storage and half has rubber flooring perfect for a PLAY AREA! Wood deck overlooking the PRIVATE BACKYARD with a peaceful WOODED CREEK! CLUBHOUSE COMMUNITY WITH POOL, TENNIS, GYM, AND GORGEOUS CLUBHOUSE! Get this beauty before its GONE!
Last Agent to Sell the Property
Re/Max Ultimate Professionals License #475209659 Listed on: 02/02/2024

Townhouse Details
Home Type
- Townhome
Est. Annual Taxes
- $12,567
Year Built
- Built in 2017
Lot Details
- Waterfront
- Landscaped Professionally
- Sprinkler System
HOA Fees
Parking
- 2 Car Attached Garage
- Driveway
- Parking Included in Price
Home Design
- Brick Exterior Construction
- Asphalt Roof
- Radon Mitigation System
- Concrete Perimeter Foundation
Interior Spaces
- 2,682 Sq Ft Home
- 2-Story Property
- Wet Bar
- Vaulted Ceiling
- Ceiling Fan
- Gas Log Fireplace
- Family Room with Fireplace
- Breakfast Room
- Formal Dining Room
- Utility Room with Study Area
- Wood Flooring
- Home Security System
Kitchen
- <<doubleOvenToken>>
- Gas Oven
- <<microwave>>
- Dishwasher
- Disposal
Bedrooms and Bathrooms
- 3 Bedrooms
- 3 Potential Bedrooms
- Walk-In Closet
- Dual Sinks
- <<bathWithWhirlpoolToken>>
- Separate Shower
Laundry
- Laundry on main level
- Sink Near Laundry
Unfinished Basement
- Basement Fills Entire Space Under The House
- Sump Pump
- Basement Storage
Outdoor Features
- Deck
Schools
- Peterson Elementary School
- Scullen Middle School
- Waubonsie Valley High School
Utilities
- Central Air
- Humidifier
- Heating System Uses Natural Gas
- 200+ Amp Service
- Lake Michigan Water
- Gas Water Heater
Listing and Financial Details
- Homeowner Tax Exemptions
Community Details
Overview
- Association fees include insurance, clubhouse, exercise facilities, pool, lawn care, snow removal
- 3 Units
- Jerry Fey Association, Phone Number (630) 748-8310
- Property managed by ADVOCATE MANAGEMENT
Recreation
- Tennis Courts
- Fitness Center
- Community Pool
- Park
Pet Policy
- Dogs and Cats Allowed
Additional Features
- Common Area
- Carbon Monoxide Detectors
Similar Homes in Naperville, IL
Home Values in the Area
Average Home Value in this Area
Property History
| Date | Event | Price | Change | Sq Ft Price |
|---|---|---|---|---|
| 05/21/2024 05/21/24 | Sold | $697,500 | -7.0% | $260 / Sq Ft |
| 02/12/2024 02/12/24 | Pending | -- | -- | -- |
| 02/02/2024 02/02/24 | For Sale | $750,000 | +50.0% | $280 / Sq Ft |
| 04/20/2018 04/20/18 | Sold | $500,000 | -4.8% | $186 / Sq Ft |
| 02/10/2018 02/10/18 | Pending | -- | -- | -- |
| 02/07/2018 02/07/18 | Price Changed | $525,000 | +4.0% | $196 / Sq Ft |
| 11/12/2017 11/12/17 | For Sale | $505,000 | -- | $188 / Sq Ft |
Tax History Compared to Growth
Agents Affiliated with this Home
-
Melissa Urbancic
M
Seller's Agent in 2024
Melissa Urbancic
RE/MAX
(815) 556-1077
1 in this area
24 Total Sales
-
Francine Caliendo

Buyer's Agent in 2024
Francine Caliendo
RE/MAX
(630) 373-0228
1 in this area
105 Total Sales
-
Cheryl Dudek

Seller's Agent in 2018
Cheryl Dudek
Coldwell Banker Real Estate Group
(630) 774-9504
8 in this area
61 Total Sales
-
Exclusive Agency
E
Buyer's Agent in 2018
Exclusive Agency
NON MEMBER
Map
Source: Midwest Real Estate Data (MRED)
MLS Number: 11968687
- 4037 Ashwood Park Ct
- 4008 Viburnum Ct
- 3907 Nannyberry St
- 3824 Nannyberry Ct
- 4332 Winterberry Ave
- 24531 W 103rd St
- 4327 Conifer Rd
- 4328 Chinaberry Ln
- 24452 W Blvd Dejohn Unit 2
- 3421 Goldfinch Dr
- 10603 Royal Porthcawl Dr
- 3274 Mirehaven Ct
- 4544 Corktree Rd Unit 1
- 4748 Sassafras Ln
- 3273 Mirehaven Dr
- 24341 103rd St
- 3471 Birch Ln
- 3338 Fulshear Cir
- 3311 Fulshear Cir
- 3432 Redwing Dr Unit 2

