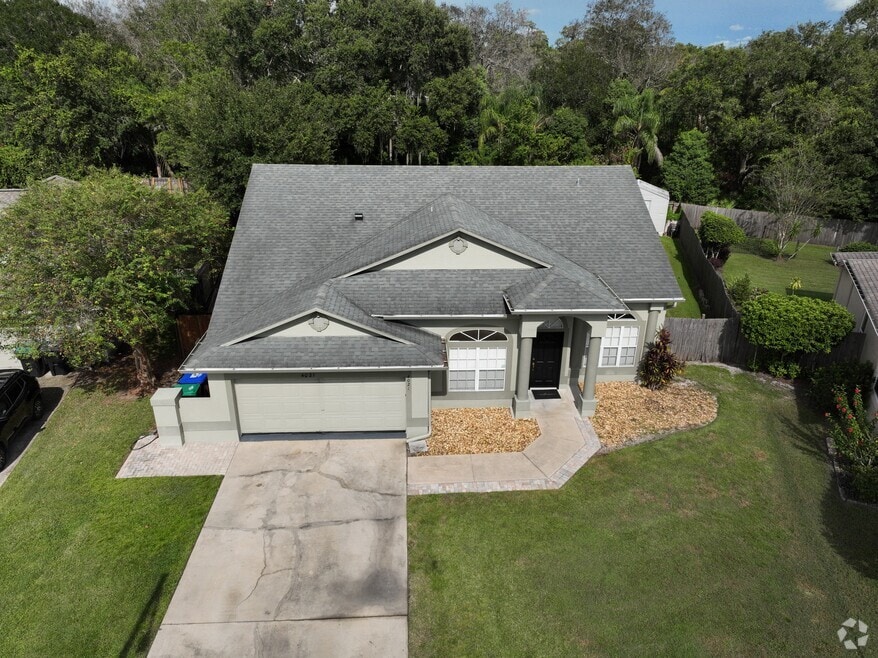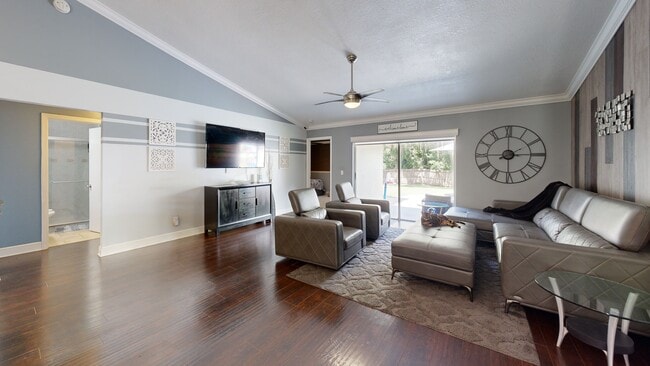
4021 Eagle Feather Dr Orlando, FL 32829
Chickasaw NeighborhoodEstimated payment $2,836/month
Highlights
- Very Popular Property
- Open Floorplan
- High Ceiling
- View of Trees or Woods
- Whirlpool Bathtub
- Stone Countertops
About This Home
Welcome to this beautifully updated four-bedroom, two-bathroom home offering both style and comfort. With no rear neighbors and a large, privacy-fenced backyard, you’ll enjoy a peaceful setting framed by mature trees. Inside, the home features a versatile floor plan beginning with formal living and dining areas, currently enjoyed as a lounge and game room. The updated kitchen is a true centerpiece, showcasing a spacious island with breakfast bar, granite countertops, and a stylish tile backsplash. Open to the generous family room, this inviting space is perfect for everyday living and entertaining. For added comfort, the family room is equipped with room-darkening power blinds—ideal for movie nights at home. The primary suite provides a relaxing retreat with a walk-in closet and a spa-inspired bathroom complete with dual vanities, a jetted tub, and an oversized walk-in shower. A split bedroom layout ensures privacy, with two bedrooms and a full bath on one side of the home and a fourth bedroom tucked away at the back of the home. Step outside to enjoy the expansive backyard, offering plenty of room for gatherings, play, and relaxation. A 13x9 shed adds valuable storage space. Conveniently located near downtown Orlando, Lake Nona, major theme parks, and Orlando International Airport—with easy access to Brightline—this home combines tranquility with accessibility. Schedule your private showing today and experience all this home has to offer.
Listing Agent
KELLER WILLIAMS ADVANTAGE REALTY Brokerage Phone: 407-977-7600 License #590021 Listed on: 09/10/2025

Co-Listing Agent
KELLER WILLIAMS ADVANTAGE REALTY Brokerage Phone: 407-977-7600 License #3462322
Home Details
Home Type
- Single Family
Est. Annual Taxes
- $5,285
Year Built
- Built in 1992
Lot Details
- 0.28 Acre Lot
- Southwest Facing Home
- Wood Fence
- Landscaped with Trees
HOA Fees
- $40 Monthly HOA Fees
Parking
- 2 Car Attached Garage
- Garage Door Opener
- Driveway
Home Design
- Slab Foundation
- Shingle Roof
- Block Exterior
- Stucco
Interior Spaces
- 2,014 Sq Ft Home
- 1-Story Property
- Open Floorplan
- High Ceiling
- Ceiling Fan
- Sliding Doors
- Family Room
- Living Room
- Dining Room
- Tile Flooring
- Views of Woods
Kitchen
- Eat-In Kitchen
- Range
- Microwave
- Dishwasher
- Stone Countertops
- Disposal
Bedrooms and Bathrooms
- 4 Bedrooms
- Split Bedroom Floorplan
- En-Suite Bathroom
- Walk-In Closet
- 2 Full Bathrooms
- Private Water Closet
- Whirlpool Bathtub
- Shower Only
Laundry
- Laundry Room
- Dryer
- Washer
Outdoor Features
- Covered Patio or Porch
- Shed
Schools
- Hidden Oaks Elementary School
- Liberty Middle School
- Colonial High School
Utilities
- Central Heating and Cooling System
- Vented Exhaust Fan
- Electric Water Heater
- High Speed Internet
- Cable TV Available
Community Details
- Shawn Thorton Association
- Chickasaw Trails Ph 04 Subdivision
Listing and Financial Details
- Visit Down Payment Resource Website
- Tax Lot 2
- Assessor Parcel Number 13-23-30-1318-00-020
3D Interior and Exterior Tours
Floorplan
Map
Home Values in the Area
Average Home Value in this Area
Tax History
| Year | Tax Paid | Tax Assessment Tax Assessment Total Assessment is a certain percentage of the fair market value that is determined by local assessors to be the total taxable value of land and additions on the property. | Land | Improvement |
|---|---|---|---|---|
| 2025 | $5,285 | $361,208 | -- | -- |
| 2024 | $4,923 | $351,028 | -- | -- |
| 2023 | $4,923 | $331,199 | $0 | $0 |
| 2022 | $4,753 | $321,552 | $95,000 | $226,552 |
| 2021 | $2,509 | $174,384 | $0 | $0 |
| 2020 | $2,386 | $171,483 | $0 | $0 |
| 2019 | $2,442 | $167,628 | $0 | $0 |
| 2018 | $2,419 | $164,502 | $0 | $0 |
| 2017 | $2,369 | $195,773 | $38,000 | $157,773 |
| 2016 | $2,333 | $188,134 | $35,000 | $153,134 |
| 2015 | $2,378 | $177,312 | $35,000 | $142,312 |
| 2014 | $2,424 | $155,464 | $35,000 | $120,464 |
Property History
| Date | Event | Price | List to Sale | Price per Sq Ft |
|---|---|---|---|---|
| 10/22/2025 10/22/25 | Price Changed | $450,000 | -2.2% | $223 / Sq Ft |
| 09/23/2025 09/23/25 | Price Changed | $459,900 | -2.1% | $228 / Sq Ft |
| 09/10/2025 09/10/25 | For Sale | $469,900 | -- | $233 / Sq Ft |
Purchase History
| Date | Type | Sale Price | Title Company |
|---|---|---|---|
| Warranty Deed | $360,000 | Smart International Ttl Llc | |
| Warranty Deed | $165,500 | House Of Title Llc | |
| Quit Claim Deed | -- | Attorney |
Mortgage History
| Date | Status | Loan Amount | Loan Type |
|---|---|---|---|
| Open | $339,733 | FHA | |
| Previous Owner | $162,501 | FHA |
About the Listing Agent

At the heart of the Barrett Spray Team is a man with a whole lot of heart, unsurprisingly by the name of Barrett Spray. A real estate agent since 1992, he worked at a local brokerage for 10 years, then Century 21 for 10 years before joining Keller Williams, where he has been ever since. It is there that he founded his team in 2006, surrounding himself with hard-working, like-minded people to achieve even greater success than he could on his own. Often described as a man with the heart of a
Barrett's Other Listings
Source: Stellar MLS
MLS Number: O6343145
APN: 13-2330-1318-00-020
- 8666 Black Mesa Dr
- 8647 Otter Creek Ct
- 3920 Running Water Dr
- 3826 Peace Pipe Dr
- 4178 S Chickasaw Trail
- 4019 Meandering Ct
- 3424 Fox Hollow Dr
- 8445 Quisqualis Dr
- 8222 Sumpter Ct
- 8448 Dimare Dr
- 4701 Saddle Creek Place
- 4962 Sweet Cedar Cir
- 4784 Crossbow Ct
- 8922 Havasu Dr
- 3830 Spring Breeze Dr
- 3254 Kayenta Ct
- 4926 Reginald Rd
- 0 Suburban Unit MFRO6296834
- 8507 Fort Thomas Way
- 8116 Powell Dr
- 4808 Reginald Rd
- 4863 Reginald Rd
- 8313 Sun Vista Way
- 3840 Janie Ct Unit 1st bedroom
- 4965 Reginald Rd
- 8150 Sun Vista Way
- 9551 Bennington Chase Dr
- 8467 Fort Clinch Ave
- 9797 Bennington Chase Dr
- 8522 Sparrowhawk Ct
- 3110 Red Kite Point
- 4729 Spindletree Ln
- 9719 Biscotti Ave
- 4912 Adair Oak Dr
- 7560 Quail Pond St
- 4017 Downey Ct
- 4000 Downey Ct
- 9117 Lee Vista Blvd Unit 605
- 5759 Crowntree Ln
- 9858 Tivoli Villa Dr





