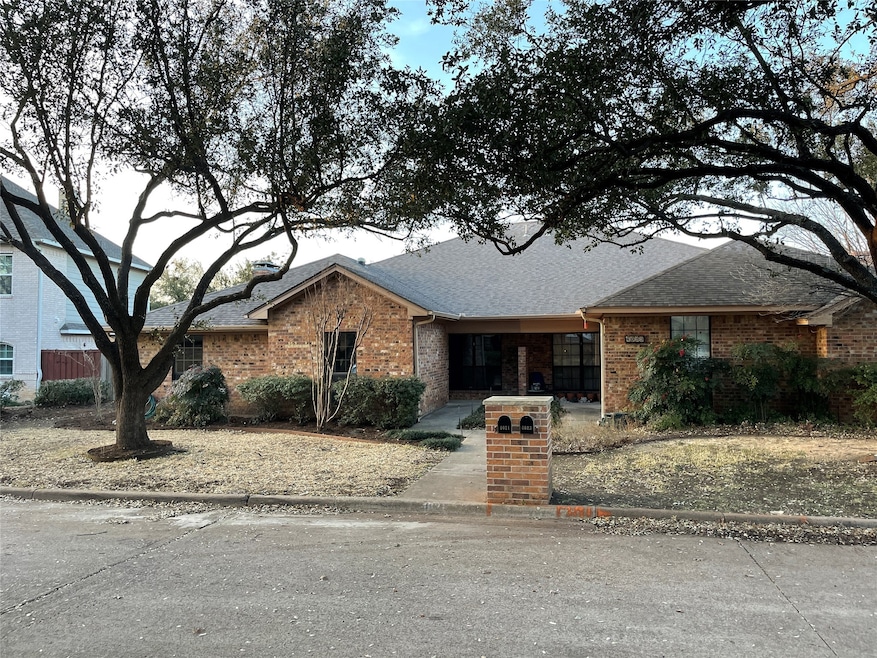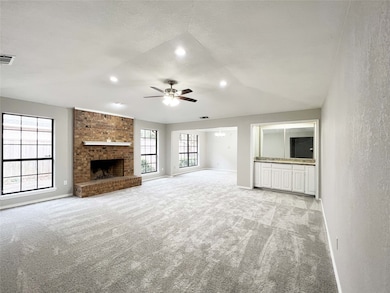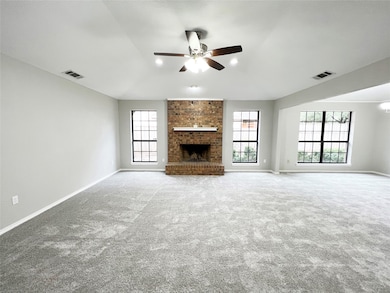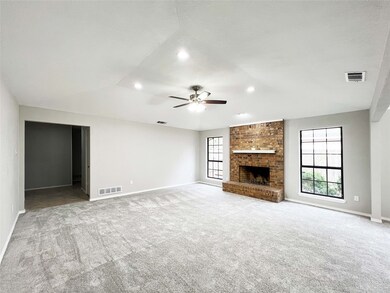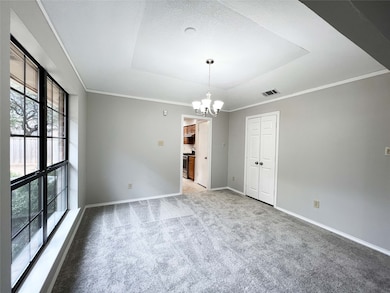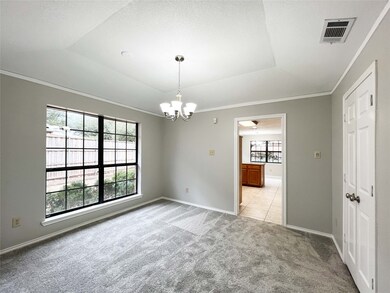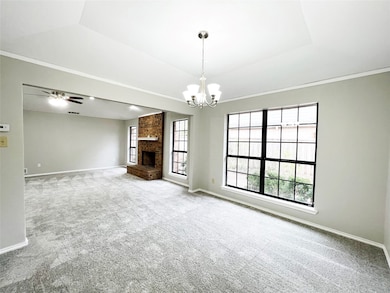4021 Morman Ln Addison, TX 75001
Highlights
- Traditional Architecture
- 2 Car Attached Garage
- Walk-In Closet
- Granite Countertops
- Interior Lot
- Ceramic Tile Flooring
About This Home
Welcome home to this gem nestled in heart of Addison. Spacious rooms, lots of natural light, neutral color palette, open floor plan, and more! Lots of space in the living area featuring dry bar with granite counter and cabinets, and fireplace. Plenty of room for oversized furniture in the dining room which has a view of the back yard. Meal prep will be a joy in this roomy kitchen with gorgeous granite counters with under mount sink, lots of cabinet space, pantry, great lighting, window and plant ledge above kitchen sink; breakfast area featuring a breakfast bar, windows that view the back yard, and a door that leads to the flagstone patio. The primary bedroom features a bath with 2 sinks, large vanity, garden style tub and separate shower, and 2 walk-in closets. Spacious secondary bedrooms with generous closet space, share a full hall bath with separate dressing area. Utility room has built-in cabinets. View of beautiful park-like setting across the street. Enjoy the convenience of the nearby scenic walking trail and the highly regarded Addison Athletic Club. Close to shopping, restaurants, DNT, and more!
Listing Agent
TEXEL-Elite Homes of Texas Brokerage Phone: 469-381-6799 License #0774803 Listed on: 07/14/2025
Townhouse Details
Home Type
- Townhome
Est. Annual Taxes
- $9,411
Year Built
- Built in 1983
Lot Details
- 5,750 Sq Ft Lot
- Wood Fence
- Landscaped
- Few Trees
Parking
- 2 Car Attached Garage
- Garage Door Opener
Home Design
- Duplex
- Traditional Architecture
- Attached Home
- Brick Exterior Construction
- Slab Foundation
- Composition Roof
Interior Spaces
- 1,885 Sq Ft Home
- 1-Story Property
- Ceiling Fan
- Fireplace With Gas Starter
Kitchen
- Gas Range
- Dishwasher
- Granite Countertops
- Disposal
Flooring
- Carpet
- Ceramic Tile
Bedrooms and Bathrooms
- 3 Bedrooms
- Walk-In Closet
- 2 Full Bathrooms
Home Security
Schools
- Bush Elementary School
- White High School
Utilities
- Central Heating
- Heating System Uses Natural Gas
- High Speed Internet
- Cable TV Available
Listing and Financial Details
- Residential Lease
- Property Available on 8/15/25
- Tenant pays for all utilities
- 12 Month Lease Term
- Legal Lot and Block 7 / B
- Assessor Parcel Number 10000926194620000
Community Details
Overview
- 1-Story Building
- Midway Mdws Rev Subdivision
Pet Policy
- Pet Size Limit
- Pet Deposit $500
- 1 Pet Allowed
- Breed Restrictions
Security
- Fire and Smoke Detector
Map
Source: North Texas Real Estate Information Systems (NTREIS)
MLS Number: 20999219
APN: 10000926194620000
- 4045 Morman Ln
- 4067 Beltway Dr Unit 101
- 4094 Runyon Rd
- 14826 Le Grande Dr
- 4108 Runyon Rd
- 14902 Le Grande Dr
- 14932 Oak St
- 4120 Runyon Rd
- 4128 Runyon Rd
- 4138 Towne Green Cir
- 4112 Pokolodi Cir
- 4144 Towne Green Cir
- 3932 Asbury Ln
- 4001 Dome Dr
- 3943 Asbury Ln
- 14901 Towne Lake Cir
- 3919 Dome Dr
- 4109 Leadville Place
- 3931 Asbury Ln
- 3904 Amberwood Dr
- 4067 Beltway Dr Unit 138
- 4067 Beltway Dr Unit 148
- 4067 Beltway Dr Unit 111
- 4051 Beltway Dr
- 4017 Dome Dr
- 14985 Oak St
- 4144 Towne Green Cir
- 3821 Canot Ln
- 4150 Belt Line Rd
- 4121 Juliard Dr
- 14613 Waterview Cir
- 14700 Marsh Ln
- 14608 Hawthorne Ct
- 3635 Garden Brook Dr Unit 17100
- 3005 Stonehenge Ln
- 4040 Spring Valley Rd
- 3015 Country Square Dr
- 3721 Spring Valley Rd
- 3950-3990 Spring Valley Rd
- 4030 Vitruvian Way
