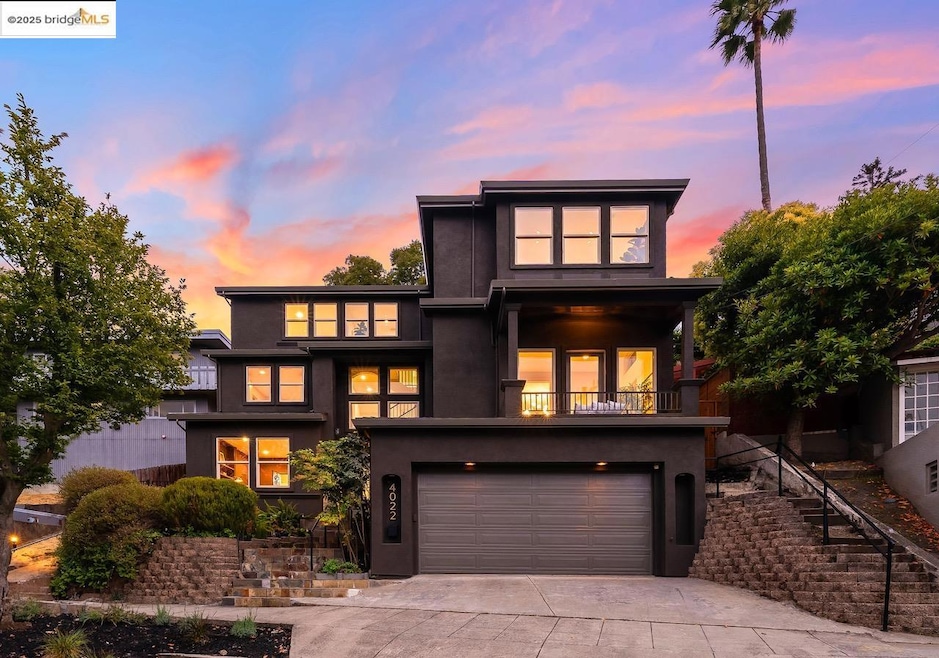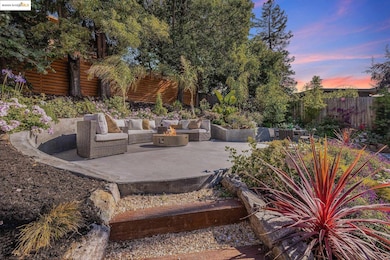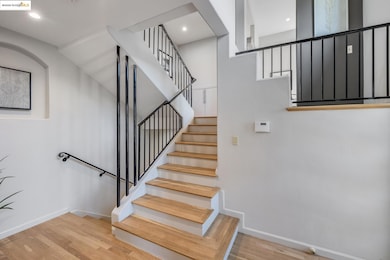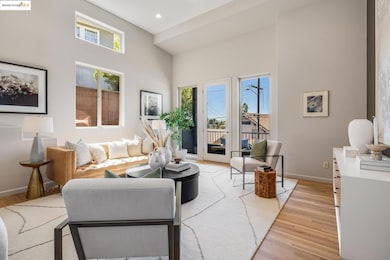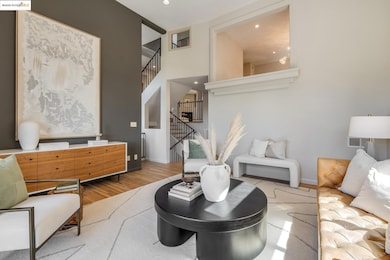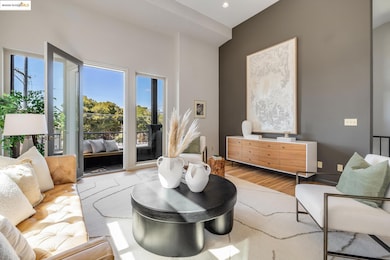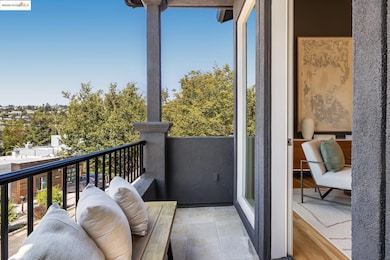
4022 Balfour Ave Oakland, CA 94610
Crocker Highlands NeighborhoodEstimated payment $10,106/month
Highlights
- Very Popular Property
- Solar Power System
- Updated Kitchen
- Crocker Highlands Elementary School Rated A-
- Bridge View
- Contemporary Architecture
About This Home
Crocker Highlands Contemporary featuring vaulted ceilings, fabulous living, common and dining spaces, expansive primary suite wing with dwell-inspired spa bathroom and walk-in closet. Stunning chef's kitchen with island, stainless appliances, stone countertops, designer tile, and abundant cabinetry and storage. Adjacent family room with fireplace and doors opening onto a private patio, and magazine-worthy gardens and patios. Entry foyer and en-suite guest room also ideal as an office, dedicated laundry room, sizable two-car attached garage and Solar (seller owned). Ideal floor plan and separation of space are achieved in this circa 2004 home. Just blocks from the award-winning Crocker Highlands Elementary, the best of Lakeshore Ave shops and restaurants, the Saturday Farmers Market, Lake Merritt, and Bay Bridge Access to San Francisco.
Open House Schedule
-
Sunday, July 20, 20252:00 to 4:30 pm7/20/2025 2:00:00 PM +00:007/20/2025 4:30:00 PM +00:00Crocker Highlands Contemporary featuring vaulted ceilings, fabulous living, common and dining spaces, expansive primary suite wing with dwell-inspired spa bathroom and walk-in closet.Add to Calendar
-
Monday, July 21, 202510:30 am to 1:00 pm7/21/2025 10:30:00 AM +00:007/21/2025 1:00:00 PM +00:00Crocker Highlands Contemporary featuring vaulted ceilings, fabulous living, common and dining spaces, expansive primary suite wing with dwell-inspired spa bathroom and walk-in closet.Add to Calendar
Home Details
Home Type
- Single Family
Est. Annual Taxes
- $21,638
Year Built
- Built in 2004
Lot Details
- 5,800 Sq Ft Lot
- Lot Sloped Up
Parking
- 2 Car Attached Garage
- Electric Vehicle Home Charger
- Garage Door Opener
Property Views
- Bridge
- Downtown
- Hills
Home Design
- Contemporary Architecture
- Composition Shingle Roof
- Stucco
Interior Spaces
- 3-Story Property
- Electric Fireplace
- Gas Fireplace
- Living Room with Fireplace
- Washer and Dryer Hookup
Kitchen
- Updated Kitchen
- Breakfast Area or Nook
- Breakfast Bar
- Gas Range
- Microwave
- Dishwasher
Flooring
- Wood
- Carpet
- Tile
Bedrooms and Bathrooms
- 5 Bedrooms
Eco-Friendly Details
- Solar Power System
Utilities
- No Cooling
- Forced Air Heating System
- Gas Water Heater
Community Details
- No Home Owners Association
- Crocker Hghlands Subdivision
Map
Home Values in the Area
Average Home Value in this Area
Tax History
| Year | Tax Paid | Tax Assessment Tax Assessment Total Assessment is a certain percentage of the fair market value that is determined by local assessors to be the total taxable value of land and additions on the property. | Land | Improvement |
|---|---|---|---|---|
| 2024 | $21,638 | $1,564,428 | $471,428 | $1,100,000 |
| 2023 | $22,908 | $1,540,620 | $462,186 | $1,078,434 |
| 2022 | $22,431 | $1,503,421 | $453,126 | $1,057,295 |
| 2021 | $21,725 | $1,473,808 | $444,242 | $1,036,566 |
| 2020 | $21,490 | $1,465,628 | $439,688 | $1,025,940 |
| 2019 | $20,858 | $1,436,901 | $431,070 | $1,005,831 |
| 2018 | $20,416 | $1,408,737 | $422,621 | $986,116 |
| 2017 | $19,701 | $1,381,126 | $414,338 | $966,788 |
| 2016 | $19,219 | $1,354,055 | $406,216 | $947,839 |
| 2015 | $19,125 | $1,333,723 | $400,117 | $933,606 |
| 2014 | $19,533 | $1,307,607 | $392,282 | $915,325 |
Property History
| Date | Event | Price | Change | Sq Ft Price |
|---|---|---|---|---|
| 07/17/2025 07/17/25 | For Sale | $1,499,000 | -- | $434 / Sq Ft |
Purchase History
| Date | Type | Sale Price | Title Company |
|---|---|---|---|
| Interfamily Deed Transfer | -- | None Available | |
| Quit Claim Deed | -- | None Available | |
| Quit Claim Deed | -- | -- | |
| Corporate Deed | -- | -- | |
| Grant Deed | $1,150,000 | Old Republic Title Company | |
| Interfamily Deed Transfer | -- | Fidelity National Title Co | |
| Grant Deed | $50,000 | Commonwealth Land Title Co |
Mortgage History
| Date | Status | Loan Amount | Loan Type |
|---|---|---|---|
| Open | $1,000,000 | Unknown | |
| Closed | $250,000 | Credit Line Revolving | |
| Previous Owner | $259,860 | Credit Line Revolving | |
| Previous Owner | $1,000,000 | Fannie Mae Freddie Mac | |
| Previous Owner | $749,000 | Purchase Money Mortgage | |
| Previous Owner | $615,000 | Purchase Money Mortgage | |
| Closed | $250,000 | No Value Available |
Similar Homes in the area
Source: bridgeMLS
MLS Number: 41105222
APN: 011-0868-028-00
- 769 Santa Ray Ave
- 712 Santa Ray Ave
- 689 Santa Ray Ave
- 1074 Annerley Rd
- 654 Mandana Blvd Unit 654
- 3531 Lakeshore Ave
- 924 Trestle Glen Rd
- 661 Brookwood Place
- 742 Wesley Way Unit 3E
- 724 Wesley Way
- 1001 Macarthur Blvd
- 61 Wildwood Ave
- 659 Kenwyn Rd
- 3747 Park Boulevard Way
- 1406 Holman Rd
- 44 Farragut Ave
- 2 Humphrey Place
- 867 Prospect Ave
- 0 Fair Ave Unit 41070028
- 3779 Park Boulevard Way
- 840 York St
- 811 York St Unit 326
- 741 Haddon Place
- 1159 Winsor Ave
- 696 Athol Ave Unit 104
- 3761 Park Boulevard Way
- 3033 Park Blvd Unit 2
- 3009 Park Blvd Unit 1
- 570 Boden Way
- 654 Chetwood St
- 466 Crescent St Unit 114
- 466 Crescent St Unit 102
- 322 Howard Ave
- 659 Hillsborough St Unit 1
- 2316 Lakeshore Ave Unit 10
- 1127 Bella Vista Ave Unit 1127
- 175 Santa Rosa Ave
- 22 Moss Ave Unit 109
- 305 Euclid Ave
- 3900 Harrison St Unit 201
