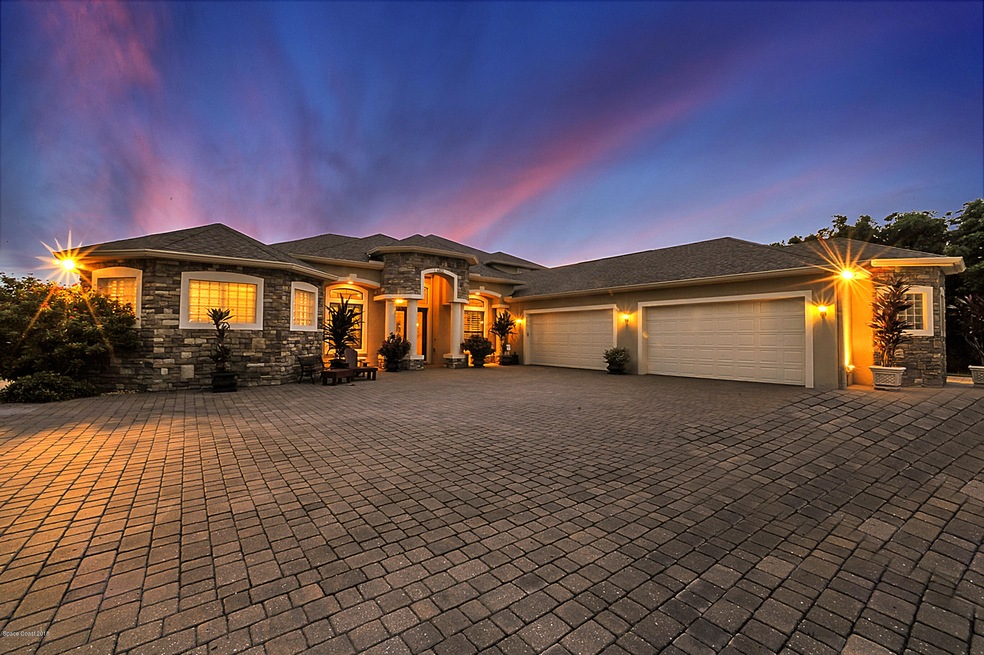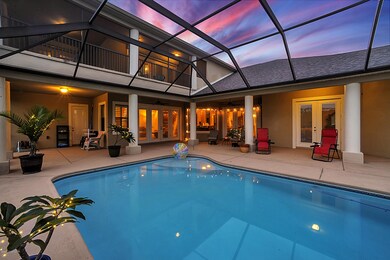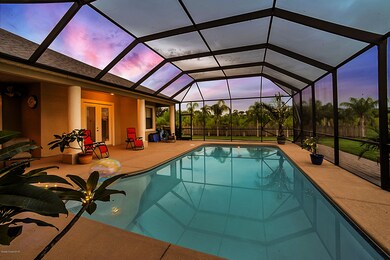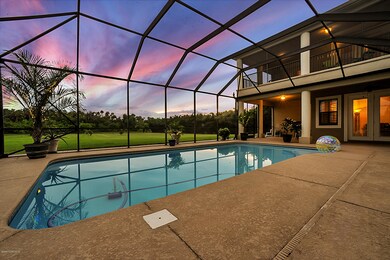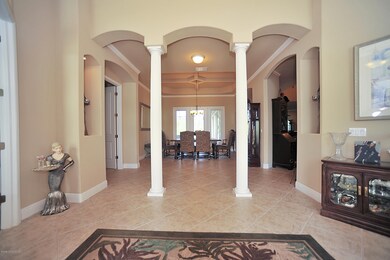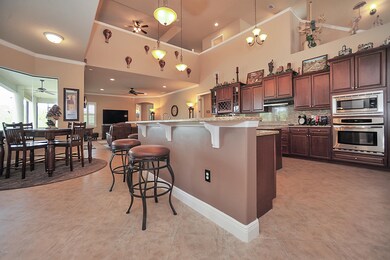
4022 Tradewinds Trail Merritt Island, FL 32953
Highlights
- Lake Front
- Boat Dock
- In Ground Pool
- Lewis Carroll Elementary School Rated A-
- Gated with Attendant
- Home fronts a pond
About This Home
As of November 2020Breathtakingly beautiful home is ready for a new family to love. Situated on an expansive 2 acre lot offering privacy with mature landscaping lining both sides of the lot and waterfront at the back. Paver driveway welcomes you to your custom 5 bedroom 4 1/2 bath home. As soon as you enter the home, you will appreciate the spacious open floorplan loaded with custom touches; tray ceilings, cut out nooks, and custom paint colors. Love to cook? The kitchen is your dream come true!! Granite countertops, breakfast bar, dinette looking over the backyard and screened pool area, walk in pantry and lots of counter and cabinet space. There is an inside laundry room, with wash sink, cabinets and convenient laundry folding table. Formal dining & Formal living room and Family room will provide room for family and friends. The master suite is simply exquisite. Spacious Master bedroom with sitting area. The master bath is out of a magazine - 2 walk in closets (no fighting over closet space), mirrored dressing area, his/her vanities with granite countertop, huge jetted garden tub and separate walk in shower with tankless water heater. (no running out of hot water!) Have a teenager or family member that "needs their own space"? 2nd level will be perfect! Full bathroom, bedroom, balcony overlooking the backyard and water view and sitting area. Also plumbed for wet bar and is on it's own AC unit. Screened salt water pool and lots of patio space is a great area for family events, BBQs, or just simply relaxing with a cool drink and watching the native wildlife stroll through the backyard! Your furry family members will be happy too with a fenced area for them and lots of space to run. In addition to all this, bring the toys if you want as the community offers 20 plus acre to ride ATVs, dirt bikes, golf carts or more. Also offered is a 300' foot private fishing pier and boat dock on the Indian River. You really have to make an appointment to see all this home has to offer!
Last Agent to Sell the Property
Maria Jackson
Dale Sorensen Real Estate Inc. Listed on: 06/21/2018
Home Details
Home Type
- Single Family
Est. Annual Taxes
- $6,474
Year Built
- Built in 2011
Lot Details
- 1.99 Acre Lot
- Home fronts a pond
- Lake Front
- East Facing Home
- Chain Link Fence
HOA Fees
- $50 Monthly HOA Fees
Parking
- 4 Car Attached Garage
- Garage Door Opener
Property Views
- Lake
- Views of Preserve
- Pond
Home Design
- Shingle Roof
- Concrete Siding
- Block Exterior
- Asphalt
- Stucco
Interior Spaces
- 5,488 Sq Ft Home
- 2-Story Property
- Open Floorplan
- Central Vacuum
- Built-In Features
- Vaulted Ceiling
- Ceiling Fan
- Family Room
- Living Room
- Dining Room
- Home Office
- Library
- Bonus Room
- Screened Porch
- Laundry Room
Kitchen
- Breakfast Area or Nook
- Breakfast Bar
- Electric Range
- <<microwave>>
- Freezer
- Ice Maker
- Dishwasher
- Disposal
Flooring
- Carpet
- Tile
Bedrooms and Bathrooms
- 5 Bedrooms
- Primary Bedroom on Main
- Split Bedroom Floorplan
- Dual Closets
- Walk-In Closet
- Separate Shower in Primary Bathroom
Home Security
- Security System Owned
- Security Gate
- Hurricane or Storm Shutters
Pool
- In Ground Pool
- Saltwater Pool
- Screen Enclosure
Schools
- Carroll Elementary School
- Jefferson Middle School
- Merritt Island High School
Utilities
- Central Heating and Cooling System
- Tankless Water Heater
- Cable TV Available
Additional Features
- Accessible Full Bathroom
- Smart Irrigation
- Patio
Listing and Financial Details
- Assessor Parcel Number 24-36-03-27-0000b.0-0010.00
Community Details
Overview
- Sunset Lakes West Island Estates Subdivision
- Maintained Community
Recreation
- Boat Dock
- Tennis Courts
- Community Basketball Court
- Park
- Jogging Path
Additional Features
- Community Barbecue Grill
- Gated with Attendant
Ownership History
Purchase Details
Purchase Details
Home Financials for this Owner
Home Financials are based on the most recent Mortgage that was taken out on this home.Purchase Details
Home Financials for this Owner
Home Financials are based on the most recent Mortgage that was taken out on this home.Purchase Details
Home Financials for this Owner
Home Financials are based on the most recent Mortgage that was taken out on this home.Purchase Details
Similar Homes in Merritt Island, FL
Home Values in the Area
Average Home Value in this Area
Purchase History
| Date | Type | Sale Price | Title Company |
|---|---|---|---|
| Warranty Deed | -- | -- | |
| Warranty Deed | $1,075,800 | E Title Services Llc | |
| Warranty Deed | $865,000 | The Title Company Of Brevard | |
| Warranty Deed | $115,000 | Liberty Title | |
| Warranty Deed | $195,000 | Brevard Title |
Mortgage History
| Date | Status | Loan Amount | Loan Type |
|---|---|---|---|
| Previous Owner | $860,600 | New Conventional | |
| Previous Owner | $358,000 | New Conventional | |
| Previous Owner | $506,250 | No Value Available |
Property History
| Date | Event | Price | Change | Sq Ft Price |
|---|---|---|---|---|
| 07/02/2025 07/02/25 | For Sale | $1,500,000 | +39.4% | $273 / Sq Ft |
| 11/24/2020 11/24/20 | Sold | $1,075,750 | 0.0% | $196 / Sq Ft |
| 09/30/2020 09/30/20 | Pending | -- | -- | -- |
| 09/29/2020 09/29/20 | For Sale | $1,075,750 | +24.4% | $196 / Sq Ft |
| 10/29/2018 10/29/18 | Sold | $865,000 | -6.4% | $158 / Sq Ft |
| 10/02/2018 10/02/18 | Pending | -- | -- | -- |
| 08/28/2018 08/28/18 | Price Changed | $924,000 | -1.6% | $168 / Sq Ft |
| 06/21/2018 06/21/18 | For Sale | $939,000 | -- | $171 / Sq Ft |
Tax History Compared to Growth
Tax History
| Year | Tax Paid | Tax Assessment Tax Assessment Total Assessment is a certain percentage of the fair market value that is determined by local assessors to be the total taxable value of land and additions on the property. | Land | Improvement |
|---|---|---|---|---|
| 2023 | $9,400 | $739,520 | $0 | $0 |
| 2022 | $8,805 | $717,990 | $0 | $0 |
| 2021 | $9,329 | $697,080 | $0 | $0 |
| 2020 | $8,403 | $618,260 | $0 | $0 |
| 2019 | $8,403 | $604,360 | $0 | $0 |
| 2018 | $6,374 | $446,110 | $0 | $0 |
| 2017 | $6,474 | $436,940 | $0 | $0 |
| 2016 | $6,615 | $427,960 | $99,750 | $328,210 |
| 2015 | $6,837 | $424,990 | $99,750 | $325,240 |
| 2014 | $6,898 | $421,620 | $99,750 | $321,870 |
Agents Affiliated with this Home
-
Carolyn Smith

Seller's Agent in 2025
Carolyn Smith
Compass Florida LLC
(321) 271-0870
1 in this area
82 Total Sales
-
Eric Williams
E
Buyer's Agent in 2025
Eric Williams
Glover Properties
(321) 480-5250
22 Total Sales
-
Maureen Harrell

Seller's Agent in 2020
Maureen Harrell
Harrell Real Estate
(321) 243-9707
12 in this area
80 Total Sales
-
M
Seller's Agent in 2018
Maria Jackson
Dale Sorensen Real Estate Inc.
Map
Source: Space Coast MLS (Space Coast Association of REALTORS®)
MLS Number: 817133
APN: 24-36-03-27-0000B.0-0010.00
- 821 Wild Flower St
- 773 Bantry Ct
- 3817 Sunbeam Ct
- 3780 Starlight Ave
- 679 Mandalay Grove Ct
- 3819 Sunward Dr
- 3400 Spartina Ave
- 3502 Tipperary Dr
- 3495 Spartina Ave
- 3779 Sunward Dr
- 4380 N Tropical Trail
- 4340 Horseshoe Bend
- 3334 N Tropical Trail
- 132 Gator Dr
- 125 Gator Dr
- 355 River Island St
- 4408 Sea Gull Dr
- 465 Apache Trail
- 470 Apache Trail
- 465 River Moorings Dr
