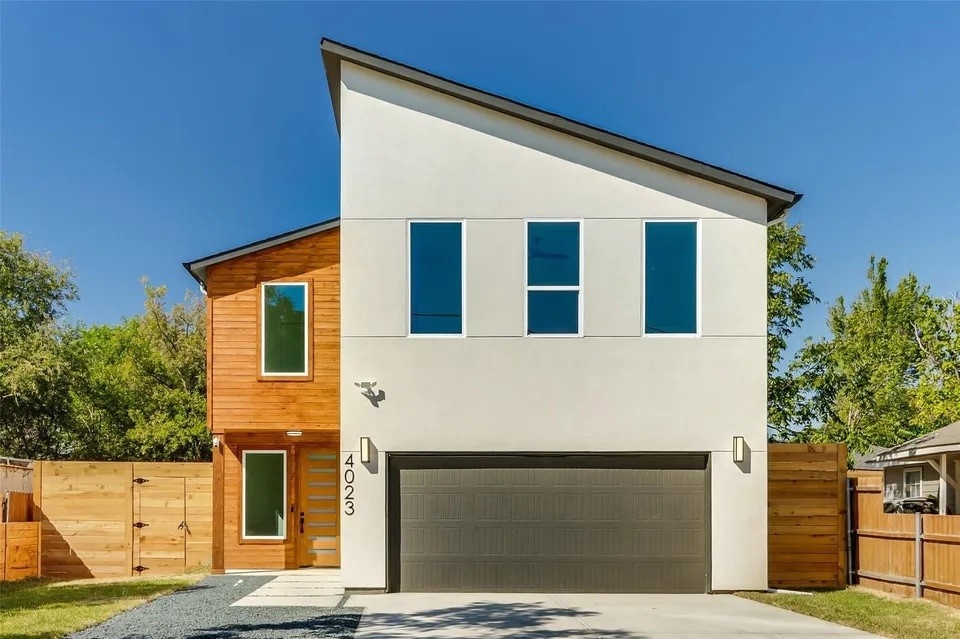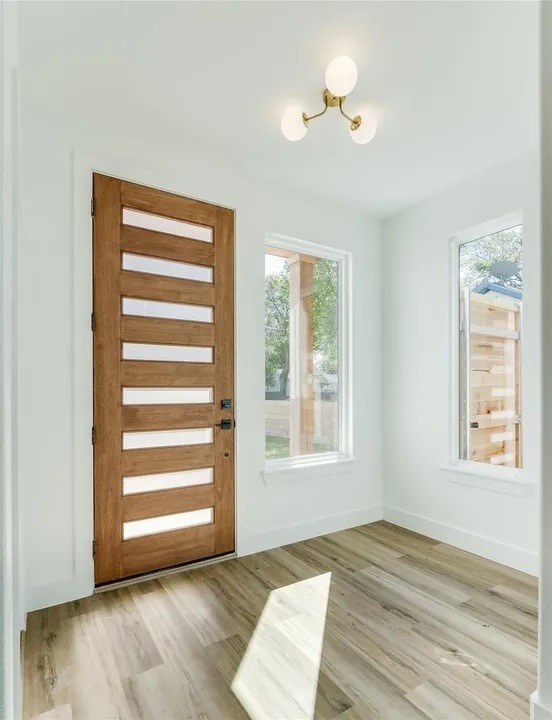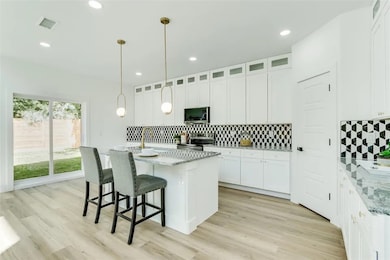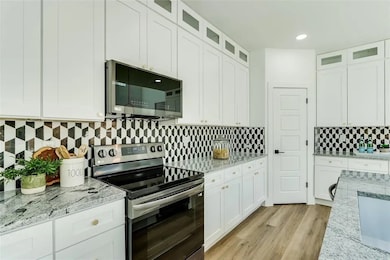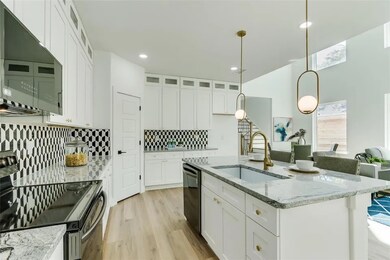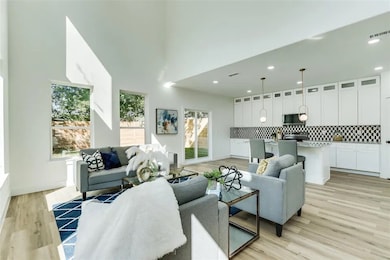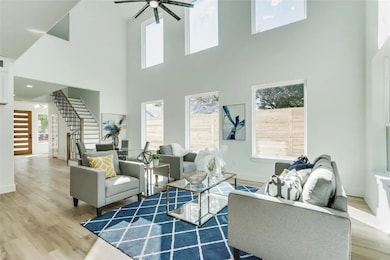4023 Abilene St Dallas, TX 75212
Eagle Ford NeighborhoodHighlights
- Open Floorplan
- Vaulted Ceiling
- 2 Car Attached Garage
- Contemporary Architecture
- Wood Flooring
- Eat-In Kitchen
About This Home
Take a Step Inside of Your Basically Brand New Home Called the Definition of Easy Living. Your Four Bedroom, Three Bath Contemporary, Modern Abode offers a palatial amount of space featuring luxury, chic, modern interiors with art deco tiling, rich-colored granite countertops, brushed gold pendant lighting and fixtures, luxury vinyl plank flooring, LG Stainless Steel Appliances paired with voluminous rooms. An open-concept, gourmet kitchen overlooks an expansive living room space with high 20 ft., vaulted ceilings and plenty of elongated windows to bring in lots of natural light. Each bathroom is generously appointed with a double-sized vanity and abundant cabinetries. An extra flex space sits atop the foot of the second floor which could be used for a game room or home office. The vast backyard has enough territory to put patio furniture, a firepit and then some, all perfect for entertaining guests. Bishop Arts, Trinity Groves, Kessler Park, Downtown Dallas and all the Vital Spots for Live entertainment, Restaurants, City events, Farmers Markets and More are within just a short reach from this home. Loop 12, 635, 35 & 30 are all nearby for easy transport throughout the entire DFW-Metroplex. You won't be missing out from anything being so conveniently located.
Listing Agent
Standard Real Estate Brokerage Phone: 903-245-4448 License #0691049 Listed on: 07/17/2025
Home Details
Home Type
- Single Family
Est. Annual Taxes
- $10,387
Year Built
- Built in 2022
Lot Details
- 7,404 Sq Ft Lot
- Property is Fully Fenced
- Privacy Fence
- Wood Fence
Parking
- 2 Car Attached Garage
- Inside Entrance
- Parking Accessed On Kitchen Level
- Lighted Parking
- Front Facing Garage
- Garage Door Opener
Home Design
- Contemporary Architecture
- Slab Foundation
- Composition Roof
- Stucco
Interior Spaces
- 2,462 Sq Ft Home
- 2-Story Property
- Open Floorplan
- Vaulted Ceiling
- Chandelier
- ENERGY STAR Qualified Windows
Kitchen
- Eat-In Kitchen
- Electric Oven
- Electric Range
- Microwave
- Dishwasher
- Kitchen Island
- Disposal
Flooring
- Wood
- Carpet
- Ceramic Tile
- Luxury Vinyl Plank Tile
Bedrooms and Bathrooms
- 4 Bedrooms
- Walk-In Closet
- 3 Full Bathrooms
- Double Vanity
- Low Flow Plumbing Fixtures
Laundry
- Dryer
- Washer
Home Security
- Home Security System
- Fire and Smoke Detector
Eco-Friendly Details
- Energy-Efficient Construction
- ENERGY STAR Qualified Equipment for Heating
- Ventilation
- Integrated Pest Management
Outdoor Features
- Patio
Schools
- Martinez Elementary School
- Pinkston High School
Utilities
- Central Heating and Cooling System
- Electric Water Heater
- Cable TV Available
Listing and Financial Details
- Residential Lease
- Property Available on 7/17/25
- Tenant pays for all utilities, cable TV, insurance, repairs, security
- Negotiable Lease Term
- Assessor Parcel Number 00000691783000000
Community Details
Overview
- Joe A Irwin 2 Subdivision
Pet Policy
- Pet Deposit $250
- 2 Pets Allowed
- Breed Restrictions
Map
Source: North Texas Real Estate Information Systems (NTREIS)
MLS Number: 21002639
APN: 00000691783000000
- 4026 Odessa St
- 4014 Odessa St
- 4034 Odessa St
- 4131 Odessa St
- 3806 Maybeth St
- 4151 Odessa St
- 4155 Odessa St
- 3202 Odessa St
- 3718 Maybeth St
- 3710 Harlingen St
- 3329 Hammerly Dr
- 4602 Bernal Dr
- 4608 Bernal Dr
- 4223 Bernal Dr
- 4422 N Ottawa Rd
- 3327 Hammerly Dr
- 4128 Pluto St
- 3903 Bernal Dr
- 3843 Bernal Dr
- 3200 Claibourne Blvd
- 4315 Bernal Dr
- 4124 Tram Dr Unit ID1019501P
- 5567 Butternut St
- 3618 Mcbroom St
- 3519 Canada Dr
- 3615 Pueblo St
- 3541 Pueblo St
- 2114 Iroquois Dr
- 3420 Nomas St Unit ID1019503P
- 3260 Bickers St
- 3515 Jenny Dale Dr
- 1517 Trinity View St
- 3257 Peyton Lila Rd
- 3209 Peyton Lila Rd
- 1013 Vera Ct
- 918 Lindy Ct Unit 920
- 2405 Willow Oak Dr
- 1310 N Cockrell Hill Rd
- 3050 Remond Dr
- 1210 N Cockrell Hill Rd
