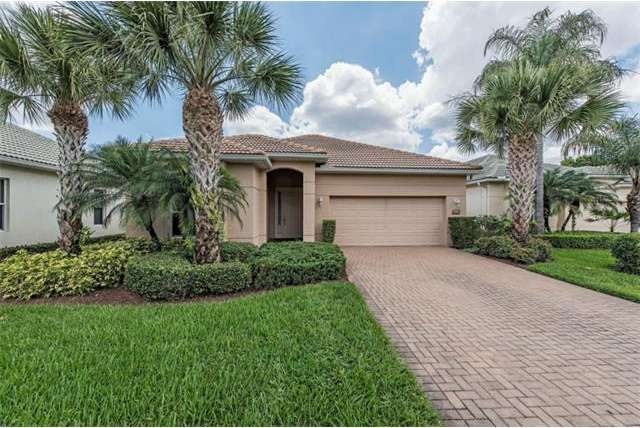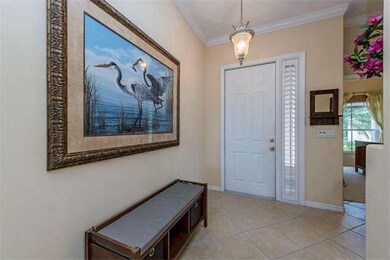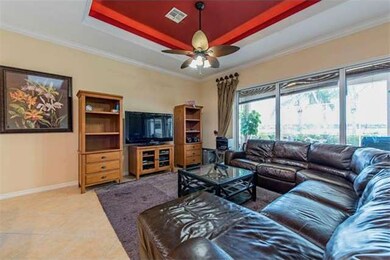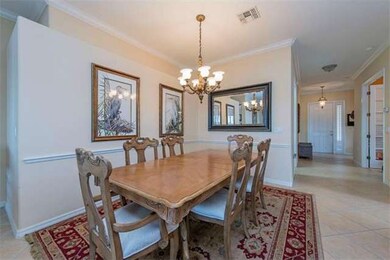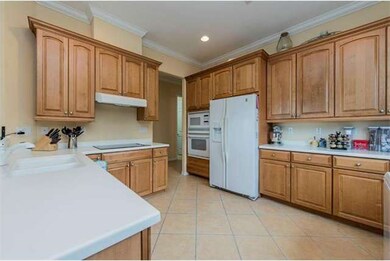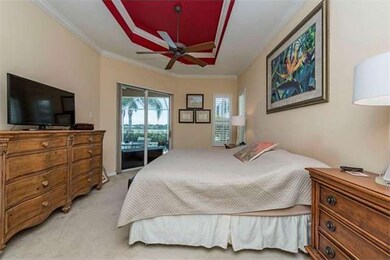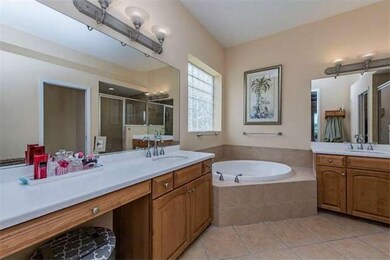
4023 Jasmine Lake Cir Naples, FL 34119
Cypress Woods NeighborhoodAbout This Home
As of November 2018H.9527 - Welcome to Paradise...Perfect for entertaining single family home with uninterrupted views of Jasmine Lake on a tranquil cul-de-sac. Gorgeous pool and heated spillover spa on extended lanai. Many upgrades with premium lot, maple cabinets, and tile on diagonal. 3 BR/2 BA/2 Car attached garage. Large master bedroom suite with private lanai access with abundant his & hers wardrobe space, dual sink vanities with garden tub and walk-in shower. Double french doors to den/third bedroom. Upgraded lighting and ceiling fans. Beautiful upgraded maple cabinets with under cabinet lighting. Long brick paver driveway. Cypress Woods Golf & Country Club offers bundled golf, tennis, fitness, dining, pools, spa and extraordinary Country Club living. 15 minutes to award-winning beaches, Mercato, and Miromar Outlets. Fall in love at Jasmine Lake.
Last Agent to Sell the Property
MVP Realty Associates LLC License #NAPLES-249522677 Listed on: 07/03/2015

Co-Listed By
Christy Ruschel
John R Wood Properties License #NAPLES-259503525
Home Details
Home Type
Single Family
Est. Annual Taxes
$5,530
Year Built
2004
Lot Details
0
Listing Details
- Special Features: None
- Property Sub Type: Detached
- Year Built: 2004
Interior Features
- Additional Rooms: Laundry in Residence, Screened Lanai/Porch
- Bedroom Description: First Floor Bedroom, Master BR Ground, Split Bedrooms
- Dining Room: Breakfast Bar, Living Dining
- Equipment: Auto Garage Door, Cooktop, Dishwasher, Disposal, Dryer, Microwave, Refrigerator/Icemaker, Wall Oven, Washer, Self Cleaning Oven, Smoke Detector
- Floor Plan: Great Room, Split Bedrooms
- Flooring: Carpet, Tile
- Interior Amenities: Cable Prewire, French Doors, Tray Ceiling, Volume Ceiling, Walk-In Closet, High Speed Available, Laundry Tub, Smoke Detectors, Window Coverings
- Kitchen: Pantry
- Primary Bathroom: Dual Sinks, Multiple Shower Heads, Separate Tub And Shower
Exterior Features
- Construction: Concrete Block
- Exterior Features: Sprinkler Auto, Water Display
- Exterior Finish: Stucco
- Irrigation: Central
- Private Pool: Below Ground, Concrete, Screened
- Private Spa: Above Ground, Heated Electric
- Road: Paved Road, Cul-De-Sac, Private Road
- Roof: Tile
- Storm Protection: Shutters Manual
- Windows: Double Hung
Garage/Parking
- Garage Description: Attached
- Garage Spaces: 2
- Parking: Driveway Paved
Utilities
- Cooling: Ceiling Fans, Central Electric, Exhaust Fan, Ridge Vent
- Heating: Central Electric
- Security: Gated
- Sewer: Central
- Water: Central
Condo/Co-op/Association
- Amenities: Bike And Jog Path, Clubhouse, Community Pool, Community Room, Community Spa/Hot tub, Exercise Room, Golf Course, Private Membership, Putting Green, Restaurant, Sidewalk, Streetlight, Tennis Court, Underground Utility
- Community Type: Gated, Golf Bundled, Golf Course, Golf Non Equity, Tennis
- Maintenance: Cable, Golf Course, Lawn/Land Maintenance, Manager, Pest Control Exterior, Recreational Facilities, Reserve, Security
Association/Amenities
- Units in Building: 1
Fee Information
- HOA Fees: 550
- HOA Fee Frequency: Quarterly
- Mandatory Club Fee: 600
- Mandatory Club Fee Frequency: Annually
- Master HOA Fee: 3750
- Master HOA Fee Frequency: Annually
Schools
- Elementary School: Veterans Memorial
- High School: Gulf Coast High School
- Middle School: North Naples
Lot Info
- Lot Description: Cul-De-Sac, Dead End, Irregular Shape
- Rear Exposure: West
- View: Lake, Water Feature
- Waterfront: Lake
- Lot Dimensions: 74 X 137 X 54 X 172
Ownership History
Purchase Details
Home Financials for this Owner
Home Financials are based on the most recent Mortgage that was taken out on this home.Purchase Details
Home Financials for this Owner
Home Financials are based on the most recent Mortgage that was taken out on this home.Purchase Details
Home Financials for this Owner
Home Financials are based on the most recent Mortgage that was taken out on this home.Similar Homes in Naples, FL
Home Values in the Area
Average Home Value in this Area
Purchase History
| Date | Type | Sale Price | Title Company |
|---|---|---|---|
| Warranty Deed | $442,500 | Attorney | |
| Warranty Deed | $397,000 | Lutgert Title Llc | |
| Special Warranty Deed | $335,332 | North American Title Co |
Mortgage History
| Date | Status | Loan Amount | Loan Type |
|---|---|---|---|
| Open | $300,000 | New Conventional | |
| Previous Owner | $317,600 | New Conventional | |
| Previous Owner | $100,000 | Credit Line Revolving | |
| Previous Owner | $268,265 | Purchase Money Mortgage | |
| Closed | $50,300 | No Value Available |
Property History
| Date | Event | Price | Change | Sq Ft Price |
|---|---|---|---|---|
| 11/15/2018 11/15/18 | Sold | $442,500 | -1.6% | $240 / Sq Ft |
| 10/18/2018 10/18/18 | Pending | -- | -- | -- |
| 10/09/2018 10/09/18 | For Sale | $449,500 | +1.6% | $244 / Sq Ft |
| 05/21/2018 05/21/18 | Off Market | $442,500 | -- | -- |
| 04/10/2018 04/10/18 | Price Changed | $444,900 | -1.0% | $241 / Sq Ft |
| 02/07/2018 02/07/18 | For Sale | $449,500 | +13.2% | $244 / Sq Ft |
| 09/15/2015 09/15/15 | Sold | $397,000 | -3.1% | $215 / Sq Ft |
| 08/12/2015 08/12/15 | Pending | -- | -- | -- |
| 07/03/2015 07/03/15 | For Sale | $409,900 | -- | $222 / Sq Ft |
Tax History Compared to Growth
Tax History
| Year | Tax Paid | Tax Assessment Tax Assessment Total Assessment is a certain percentage of the fair market value that is determined by local assessors to be the total taxable value of land and additions on the property. | Land | Improvement |
|---|---|---|---|---|
| 2023 | $5,530 | $444,848 | $0 | $0 |
| 2022 | $4,778 | $404,407 | $0 | $0 |
| 2021 | $4,240 | $367,643 | $49,566 | $318,077 |
| 2020 | $4,250 | $372,712 | $66,088 | $306,624 |
| 2019 | $3,943 | $342,058 | $46,562 | $295,496 |
| 2018 | $3,508 | $341,472 | $0 | $0 |
| 2017 | $3,453 | $334,449 | $0 | $0 |
| 2016 | $3,362 | $327,570 | $0 | $0 |
| 2015 | $3,393 | $288,153 | $0 | $0 |
| 2014 | $3,214 | $269,502 | $0 | $0 |
Agents Affiliated with this Home
-
Kelly Kent

Seller's Agent in 2018
Kelly Kent
John R Wood Properties
(239) 250-5480
19 Total Sales
-
Jill Pyszkowski

Buyer's Agent in 2018
Jill Pyszkowski
John R. Wood Properties
(239) 293-8622
52 Total Sales
-
Kelly Piper
K
Seller's Agent in 2015
Kelly Piper
MVP Realty Associates LLC
-
C
Seller Co-Listing Agent in 2015
Christy Ruschel
John R. Wood Properties
Map
Source: Naples Area Board of REALTORS®
MLS Number: 215038606
APN: 52595502207
- 3935 Jasmine Lake Cir
- 4323 Silver Fox Dr
- 4244 Brynwood Dr
- 4229 Brynwood Dr
- 7005 Pinnacle Ln Unit 1501
- 6095 Pinnacle Ln Unit 1304
- 6536 Highcroft Dr
- 3585 Laurel Greens Ln N Unit 103
- 16356 Viansa Way Unit 101
- 16347 Viansa Way Unit 102
- 4300 Brynwood Dr
- 16360 Viansa Way Unit 8-201
- 3891 Brynwood Dr
- 3545 Laurel Greens Ln N Unit 103
- 6511 Highcroft Dr
