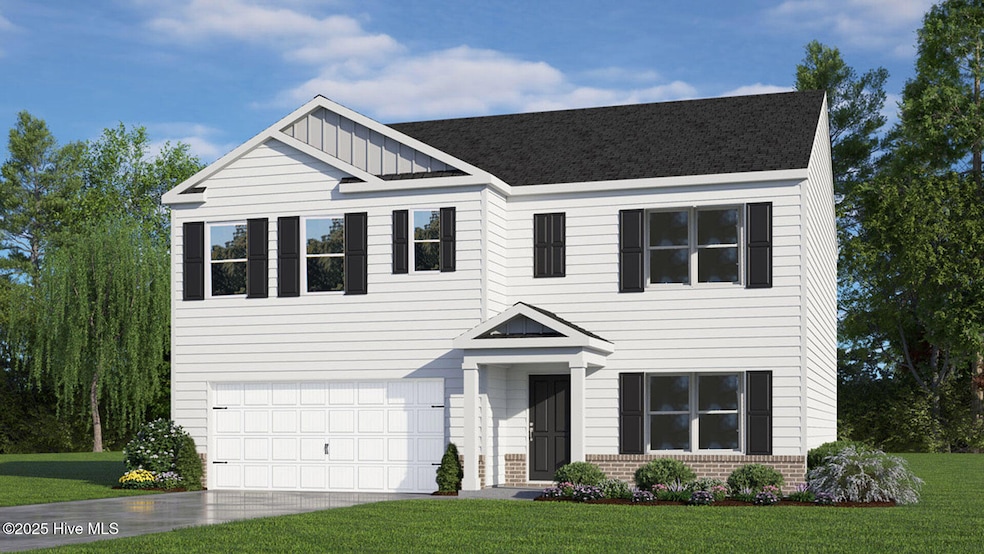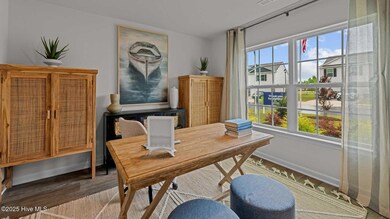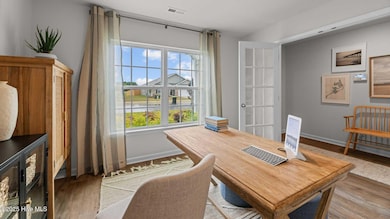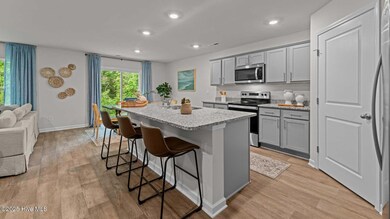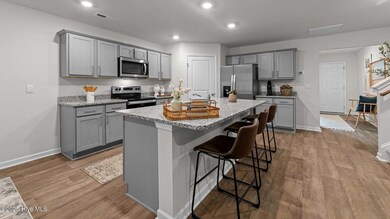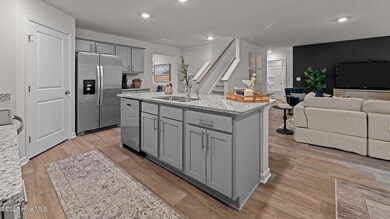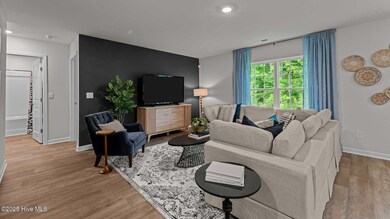4023 Topsail Trail New Bern, NC 28560
Estimated payment $2,287/month
Highlights
- Walk-In Pantry
- Shutters
- Patio
- Grover C. Fields Middle School Rated 9+
- 2 Car Attached Garage
- Resident Manager or Management On Site
About This Home
Come tour 4023 Topsail Trail! One of our new homes at Madeline Farm, located in New Bern, NC. The Hayden is one of our two-story plans featured at Madeline Farm in New Bern, North Carolina, offering 3 modern elevations and a secondary bedroom on the main floor.This spacious and modern two-story home features five bedrooms, three bathrooms, and a two-car garage.Upon entering the home, you'll be greeted by an inviting foyer leading into the center of the home with a connecting home office off to the side. This open-concept space features a large living room, dining area, and functional kitchen. The kitchen is equipped with a walk-in pantry, stainless steel appliances, and center island with a breakfast bar. Also located on the first floor off the living room is a convenient guest bedroom and full bathroom.The second floor of the Hayden features a spacious primary suite, complete with a walk-in closet and full bathroom with dual vanities. The additional three bedrooms on this floor share a third full bathroom. There is also an upstairs loft space perfect for family entertainment, gaming, or a cozy reading area. With its luxurious design and versatility, the Hayden is the perfect place to call home.Only 15 minutes from MCAS Cherry Point and 10 minutes from downtown New Bern with Atlantic Beach just 45 minutes away. Make the Hayden your new home at Madeline Farm today! * Photos are not of actual home or interior features and are representative of floor plan only. *
Home Details
Home Type
- Single Family
Year Built
- Built in 2025
HOA Fees
- $33 Monthly HOA Fees
Home Design
- Brick Exterior Construction
- Slab Foundation
- Wood Frame Construction
- Architectural Shingle Roof
- Stone Siding
- Vinyl Siding
- Stick Built Home
Interior Spaces
- 2,511 Sq Ft Home
- 2-Story Property
- Shutters
- Combination Dining and Living Room
- Pull Down Stairs to Attic
- Termite Clearance
- Washer and Dryer Hookup
Kitchen
- Walk-In Pantry
- Dishwasher
- ENERGY STAR Qualified Appliances
- Kitchen Island
- Disposal
Flooring
- Carpet
- Vinyl
Bedrooms and Bathrooms
- 5 Bedrooms
- 3 Full Bathrooms
- Walk-in Shower
Parking
- 2 Car Attached Garage
- Front Facing Garage
- Garage Door Opener
- Driveway
Schools
- Brinson Elementary School
- Grover C.Fields Middle School
- New Bern High School
Utilities
- Forced Air Heating System
- Heat Pump System
- Programmable Thermostat
- Electric Water Heater
Additional Features
- ENERGY STAR/CFL/LED Lights
- Patio
- 0.37 Acre Lot
Listing and Financial Details
- Tax Lot 106
- Assessor Parcel Number 126581
Community Details
Overview
- Keystone Professional Management Association, Phone Number (252) 355-8884
- Madeline Farm Subdivision
- Maintained Community
Security
- Resident Manager or Management On Site
Map
Home Values in the Area
Average Home Value in this Area
Property History
| Date | Event | Price | List to Sale | Price per Sq Ft |
|---|---|---|---|---|
| 11/11/2025 11/11/25 | For Sale | $359,990 | -- | $143 / Sq Ft |
Source: Hive MLS
MLS Number: 100540552
- 4027 Topsail Trail
- 4019 Topsail Trail
- 4014 Topsail Trail
- 4026 Atlantic Ave
- 4012 Topsail Trail
- 4013 Topsail Trail
- 4010 Topsail Trail
- 4011 Topsail Trail
- 4008 Topsail Trail
- 4009 Topsail Trail
- 4007 Atlantic Ave
- 425 E Thurman Rd
- 4020 Atlantic Ave
- 4016 Atlantic Ave
- 4004 Topsail Trail
- 111 Sweetbay Dr
- 4007 Topsail Trail
- 4111 Ocracoke Ct
- PENWELL Plan at Madeline Farm
- CALI Plan at Madeline Farm
- 1090 Summersweet Dr
- 403 Neuchatel Rd
- 218 Dock Side Dr
- 714 San Juan Rd
- 1216 Barkentine Dr
- 211 Lynden Ln
- 2039 Royal Pines Dr
- 914 Muirfield Place
- 111 Iverson Ln
- 714 Pollock St Unit B
- 411 George St Unit 4
- 411 George St Unit 1
- 1102 Broad St
- 1350 Trent Blvd
- 916 Cedar St Unit A
- 150 Finch Ln
- 921 Eubanks St
- 2409 Meadowbrook Ave
- 2200 Woodland Ave
- 2307 Woodland Ave
