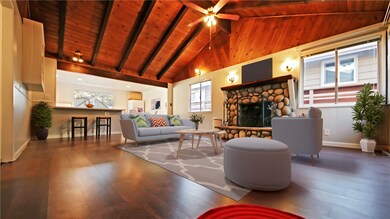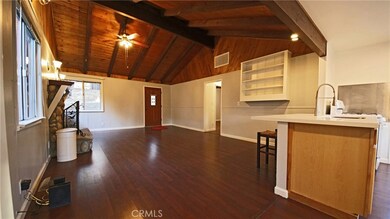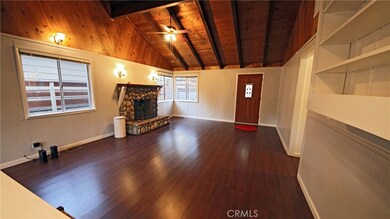
40233 Mahanoy Ln Big Bear Lake, CA 92315
Highlights
- Deck
- Main Floor Bedroom
- No HOA
- Big Bear High School Rated A-
- High Ceiling
- Neighborhood Views
About This Home
As of October 2020Welcome to Big Bear Lake where you can feel the beautiful change of seasons and breathe fresh mountain air! If you love to hike, ski and fish, you will love living here. This chic and adorable cabin has everything you want in a cozy mountain home: A high vaulted beamed ceiling, large stone fireplace with a thick wood mantle, and a sunny backyard with a spacious deck! This single-story home offers an open layout floor plan perfect for entertaining. Relax in front of a toasty raised hearth fireplace in the huge living room with dining area & built-in shelving. The newly renovated kitchen has a large white quartz counter that serves as preparation and breakfast area, new dual basin stainless steel sink and a gooseneck faucet, and window that overlooks the backyard. The laundry area is here, plus you have a sliding glass door to the deck and attic storage above. You will love having such a spacious and sunny deck! There are 2 good-sized bedrooms with vaulted ceilings plus a newly renovated full bathroom with a shower/tub combo and built-in shelving. Laminate wood flooring, recessed lighting, new water heater, and a newer central furnace. Spacious backyard has plenty of room for dogs to run and for your garden. 2 Car Parking. We are convenient to The Village with charming shops, great restaurants and live entertainment. Enjoy skiing and tubing in the winter, hiking and cycling in the summer. There is also a marina for boaters – or rent a boat and spend the afternoon fishing.
Last Agent to Sell the Property
BERKSHIRE HATH HM SVCS CA PROP License #01852773 Listed on: 11/13/2019

Home Details
Home Type
- Single Family
Est. Annual Taxes
- $4,536
Year Built
- Built in 1965
Lot Details
- 5,000 Sq Ft Lot
- Rural Setting
- Chain Link Fence
- Lot Sloped Down
- Front Yard
Home Design
- Cottage
- Bungalow
- Turnkey
- Raised Foundation
- Wood Product Walls
- Shingle Roof
- Wood Siding
Interior Spaces
- 864 Sq Ft Home
- 1-Story Property
- Beamed Ceilings
- High Ceiling
- Ceiling Fan
- Recessed Lighting
- Family Room Off Kitchen
- Living Room with Fireplace
- Storage
- Laminate Flooring
- Neighborhood Views
Kitchen
- Gas Oven
- Gas Range
- Tile Countertops
Bedrooms and Bathrooms
- 2 Main Level Bedrooms
- 1 Full Bathroom
- <<tubWithShowerToken>>
Laundry
- Laundry Room
- Laundry in Kitchen
Parking
- 2 Open Parking Spaces
- 2 Parking Spaces
- Detached Carport Space
- Parking Available
Outdoor Features
- Deck
- Patio
Utilities
- Central Heating
- Water Heater
- Septic Type Unknown
- Cable TV Available
Listing and Financial Details
- Tax Lot 223
- Tax Tract Number 2018
- Assessor Parcel Number 0308056750000
Community Details
Overview
- No Home Owners Association
Recreation
- Hiking Trails
Ownership History
Purchase Details
Home Financials for this Owner
Home Financials are based on the most recent Mortgage that was taken out on this home.Purchase Details
Home Financials for this Owner
Home Financials are based on the most recent Mortgage that was taken out on this home.Purchase Details
Home Financials for this Owner
Home Financials are based on the most recent Mortgage that was taken out on this home.Purchase Details
Purchase Details
Home Financials for this Owner
Home Financials are based on the most recent Mortgage that was taken out on this home.Purchase Details
Home Financials for this Owner
Home Financials are based on the most recent Mortgage that was taken out on this home.Purchase Details
Home Financials for this Owner
Home Financials are based on the most recent Mortgage that was taken out on this home.Purchase Details
Home Financials for this Owner
Home Financials are based on the most recent Mortgage that was taken out on this home.Purchase Details
Purchase Details
Purchase Details
Home Financials for this Owner
Home Financials are based on the most recent Mortgage that was taken out on this home.Purchase Details
Similar Homes in the area
Home Values in the Area
Average Home Value in this Area
Purchase History
| Date | Type | Sale Price | Title Company |
|---|---|---|---|
| Grant Deed | $294,000 | Lawyers Title Company | |
| Grant Deed | $230,000 | Stewart Title Of Ca Inc | |
| Grant Deed | $137,000 | First American Title Ins Co | |
| Trustee Deed | $135,000 | Cr Title Services Inc | |
| Grant Deed | $253,000 | First American Ms | |
| Grant Deed | $197,000 | Commonwealth Title | |
| Grant Deed | $169,000 | Commonwealth Title | |
| Grant Deed | $110,000 | First American | |
| Grant Deed | -- | -- | |
| Interfamily Deed Transfer | -- | -- | |
| Grant Deed | -- | Fidelity National Title Ins | |
| Quit Claim Deed | -- | First American Title Insuran |
Mortgage History
| Date | Status | Loan Amount | Loan Type |
|---|---|---|---|
| Open | $277,000 | New Conventional | |
| Closed | $279,300 | New Conventional | |
| Previous Owner | $105,000 | New Conventional | |
| Previous Owner | $109,520 | New Conventional | |
| Previous Owner | $202,400 | Fannie Mae Freddie Mac | |
| Previous Owner | $157,600 | New Conventional | |
| Previous Owner | $152,100 | No Value Available | |
| Previous Owner | $98,900 | No Value Available | |
| Previous Owner | $65,593 | FHA |
Property History
| Date | Event | Price | Change | Sq Ft Price |
|---|---|---|---|---|
| 10/16/2020 10/16/20 | Sold | $294,000 | +1.7% | $340 / Sq Ft |
| 08/28/2020 08/28/20 | For Sale | $289,000 | +25.7% | $334 / Sq Ft |
| 03/23/2020 03/23/20 | Sold | $230,000 | -1.3% | $266 / Sq Ft |
| 03/02/2020 03/02/20 | Pending | -- | -- | -- |
| 02/07/2020 02/07/20 | Price Changed | $233,000 | -2.9% | $270 / Sq Ft |
| 01/10/2020 01/10/20 | Price Changed | $240,000 | -2.0% | $278 / Sq Ft |
| 11/13/2019 11/13/19 | For Sale | $245,000 | -- | $284 / Sq Ft |
Tax History Compared to Growth
Tax History
| Year | Tax Paid | Tax Assessment Tax Assessment Total Assessment is a certain percentage of the fair market value that is determined by local assessors to be the total taxable value of land and additions on the property. | Land | Improvement |
|---|---|---|---|---|
| 2025 | $4,536 | $318,236 | $63,648 | $254,588 |
| 2024 | $4,536 | $311,996 | $62,400 | $249,596 |
| 2023 | $4,378 | $305,878 | $61,176 | $244,702 |
| 2022 | $4,181 | $299,880 | $59,976 | $239,904 |
| 2021 | $4,056 | $294,000 | $58,800 | $235,200 |
| 2020 | $2,684 | $161,701 | $53,113 | $108,588 |
| 2019 | $2,625 | $158,531 | $52,072 | $106,459 |
| 2018 | $2,539 | $155,423 | $51,051 | $104,372 |
| 2017 | $2,468 | $152,375 | $50,050 | $102,325 |
| 2016 | $2,414 | $149,388 | $49,069 | $100,319 |
| 2015 | $2,393 | $147,144 | $48,332 | $98,812 |
| 2014 | $2,356 | $144,261 | $47,385 | $96,876 |
Agents Affiliated with this Home
-
Gary Doss

Seller's Agent in 2020
Gary Doss
Compass
(909) 587-9055
419 in this area
1,008 Total Sales
-
Jonathan Chi

Seller's Agent in 2020
Jonathan Chi
BERKSHIRE HATH HM SVCS CA PROP
(626) 922-2822
52 Total Sales
-
Garry McDonald

Buyer's Agent in 2020
Garry McDonald
Rise Realty
(949) 481-9318
4 Total Sales
Map
Source: California Regional Multiple Listing Service (CRMLS)
MLS Number: CV19263776
APN: 0308-056-75
- 40218 Esterly Ln
- 40221 Esterly Ln
- 40224 Mahanoy Ln
- 0 Lakewood Dr Unit EV20259388
- 0 Mineola Ln Unit SR25081031
- 0 0 Unit DW25002384
- 0 Curvate Unit PW24243548
- 0 Curvate Unit 32406122
- 2092 Cedarpine Ln
- 0 Pelican Dr Unit 32405961
- 0 Pine Ln Unit SB24187672
- 40235 Guinan Ln
- 675 Temple Ln
- 40225 Dream St
- 636 Talmadge Rd
- 40263 Dream St
- 0 Esterly Ln
- 0 Guinan Ln Unit PW23108747
- 0 Guinan Ln Unit 32300831
- 682 Talmadge Rd






