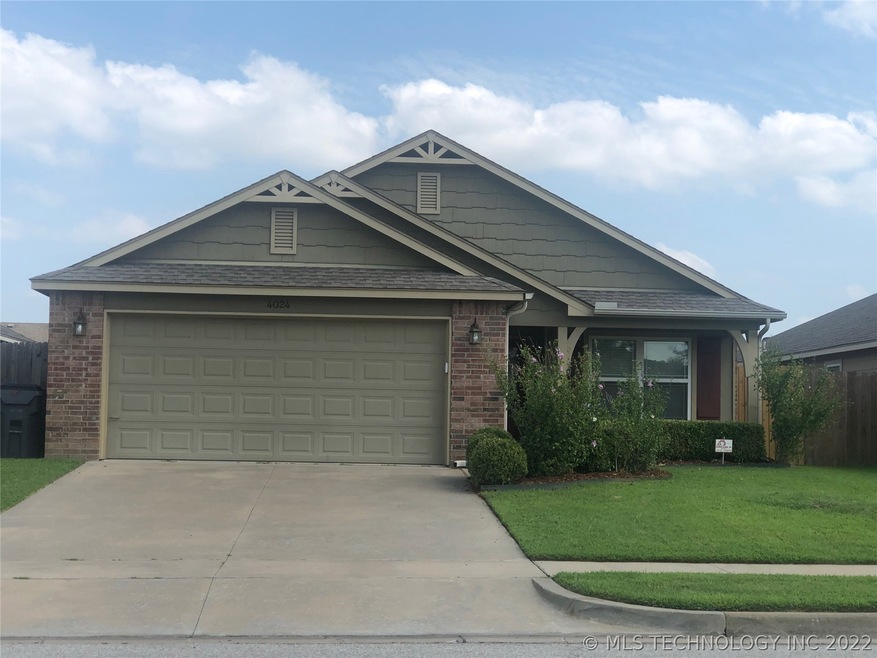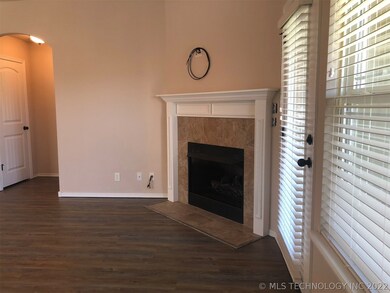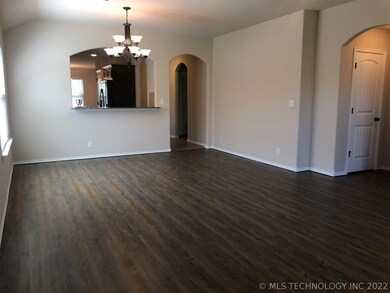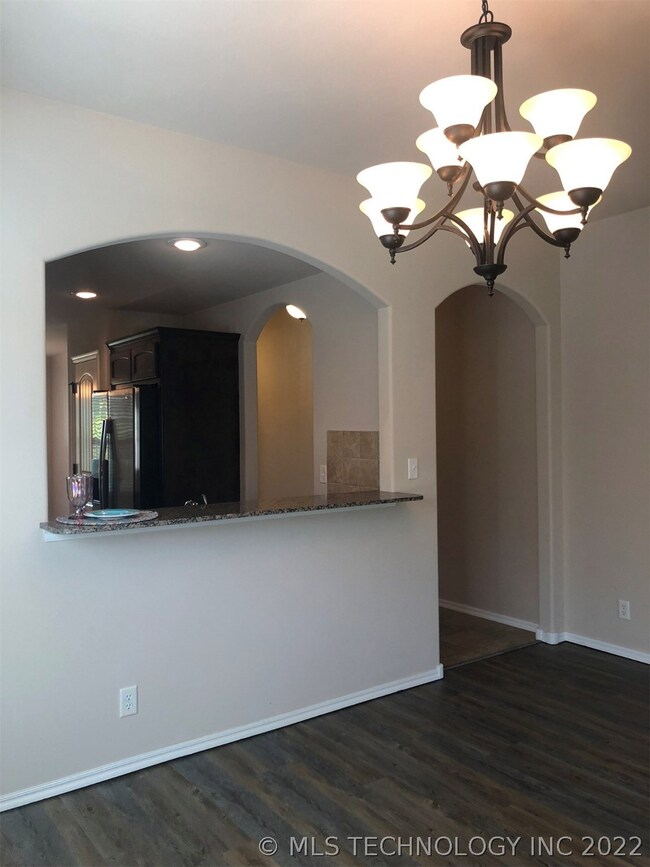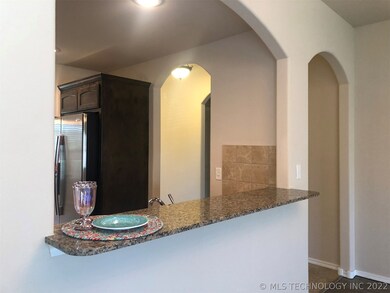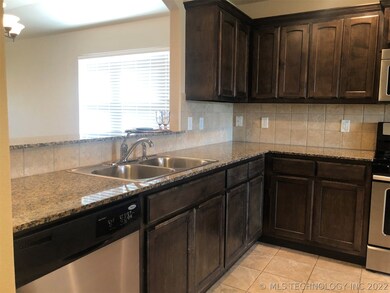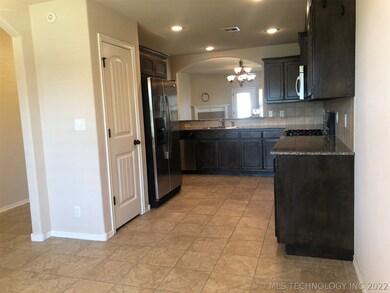
Highlights
- Wood Flooring
- Attic
- Community Pool
- Jenks West Elementary School Rated A
- Granite Countertops
- Covered patio or porch
About This Home
As of October 2019Cute!! 3BDR,2BTH,2Car The security system is Monitored and is Cellular. The Smoke Detector is Wired in. The house is ADA designed,Wheelchair accessible throughout.Granite counter tops, refrigerator included.Carpet,Tile and wood veneer flooring
Last Agent to Sell the Property
Jamie Noble
Solid Rock Referral Group License #177089 Listed on: 07/25/2019

Last Buyer's Agent
Jamie Noble
Solid Rock Referral Group License #177089 Listed on: 07/25/2019

Home Details
Home Type
- Single Family
Est. Annual Taxes
- $2,129
Year Built
- Built in 2010
Lot Details
- 5,880 Sq Ft Lot
- West Facing Home
- Privacy Fence
- Sprinkler System
HOA Fees
- $30 Monthly HOA Fees
Parking
- 2 Car Attached Garage
Home Design
- Brick Exterior Construction
- Slab Foundation
- Frame Construction
- Fiberglass Roof
- HardiePlank Type
- Asphalt
Interior Spaces
- 1,746 Sq Ft Home
- 1-Story Property
- Ceiling Fan
- Gas Log Fireplace
- Vinyl Clad Windows
- Washer Hookup
- Attic
Kitchen
- <<builtInOvenToken>>
- Gas Oven
- <<builtInRangeToken>>
- <<microwave>>
- Plumbed For Ice Maker
- Dishwasher
- Granite Countertops
- Disposal
Flooring
- Wood
- Carpet
- Tile
- Vinyl Plank
Bedrooms and Bathrooms
- 3 Bedrooms
- 2 Full Bathrooms
Home Security
- Security System Owned
- Fire and Smoke Detector
Eco-Friendly Details
- Energy-Efficient Insulation
- Ventilation
Outdoor Features
- Covered patio or porch
Schools
- West Elementary School
- Jenks High School
Utilities
- Zoned Heating and Cooling
- Heating System Uses Gas
- Heat Pump System
- Programmable Thermostat
- Electric Water Heater
- Cable TV Available
Community Details
Overview
- Southern Reserve Subdivision
Recreation
- Community Pool
- Park
- Hiking Trails
Ownership History
Purchase Details
Home Financials for this Owner
Home Financials are based on the most recent Mortgage that was taken out on this home.Purchase Details
Purchase Details
Home Financials for this Owner
Home Financials are based on the most recent Mortgage that was taken out on this home.Similar Homes in Jenks, OK
Home Values in the Area
Average Home Value in this Area
Purchase History
| Date | Type | Sale Price | Title Company |
|---|---|---|---|
| Deed | $190,000 | None Available | |
| Interfamily Deed Transfer | -- | None Available | |
| Warranty Deed | $159,000 | Executives Title & Escrow Co |
Mortgage History
| Date | Status | Loan Amount | Loan Type |
|---|---|---|---|
| Open | $50,000 | New Conventional | |
| Previous Owner | $100,000 | New Conventional |
Property History
| Date | Event | Price | Change | Sq Ft Price |
|---|---|---|---|---|
| 10/11/2019 10/11/19 | Sold | $190,000 | -6.0% | $109 / Sq Ft |
| 07/18/2019 07/18/19 | Pending | -- | -- | -- |
| 07/18/2019 07/18/19 | For Sale | $202,124 | +27.1% | $116 / Sq Ft |
| 09/03/2014 09/03/14 | Sold | $159,000 | -6.4% | $99 / Sq Ft |
| 05/05/2014 05/05/14 | Pending | -- | -- | -- |
| 05/05/2014 05/05/14 | For Sale | $169,900 | -- | $106 / Sq Ft |
Tax History Compared to Growth
Tax History
| Year | Tax Paid | Tax Assessment Tax Assessment Total Assessment is a certain percentage of the fair market value that is determined by local assessors to be the total taxable value of land and additions on the property. | Land | Improvement |
|---|---|---|---|---|
| 2024 | $2,934 | $24,194 | $3,512 | $20,682 |
| 2023 | $2,934 | $23,042 | $3,609 | $19,433 |
| 2022 | $2,821 | $21,946 | $4,043 | $17,903 |
| 2021 | $2,722 | $20,900 | $3,850 | $17,050 |
| 2020 | $2,662 | $20,900 | $3,850 | $17,050 |
| 2019 | $2,114 | $16,490 | $3,289 | $13,201 |
| 2018 | $2,129 | $16,490 | $3,592 | $12,898 |
| 2017 | $2,094 | $17,490 | $3,810 | $13,680 |
| 2016 | $2,145 | $17,490 | $3,810 | $13,680 |
| 2015 | $2,186 | $17,672 | $3,850 | $13,822 |
| 2014 | $2,236 | $17,490 | $3,850 | $13,640 |
Agents Affiliated with this Home
-
J
Seller's Agent in 2019
Jamie Noble
Solid Rock Referral Group
-
J
Seller's Agent in 2014
Jayme Wilson
Inactive Office
-
M
Buyer's Agent in 2014
Marci Hinnen
Inactive Office
Map
Source: MLS Technology
MLS Number: 1926936
APN: 60891-82-27-66975
- 10506 S Olmsted Place
- 4019 W 103rd Ct S
- 10383 S Nathan St
- 3705 W 107th St S
- 10417 S 33rd Ave W
- 3712 W 107th Ct S
- 10410 S James St
- 10732 S 33rd Ave W
- 11029 S Kennedy St
- 11210 S Lawrence St
- 11544 S 32nd Ave W
- 11515 S 32nd Ave W
- 11619 S 30th Ave W
- 11602 S 30th Ave W
- 9435 S 33rd Ave W
- 11608 S Union Ave
- 9333 S 33rd Ave W
- 2847 W 115th Place S
- 2414 W 109th St S
- 2416 W 110th St S
