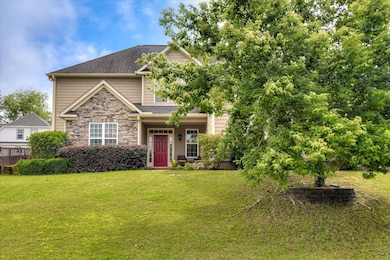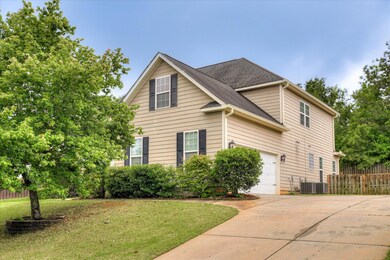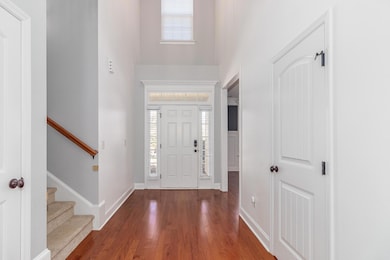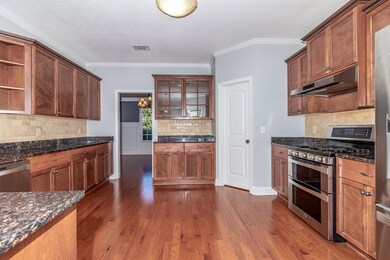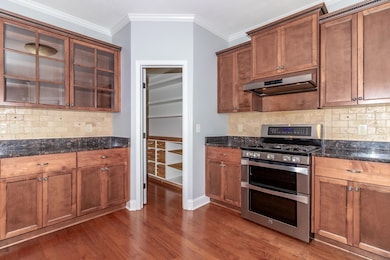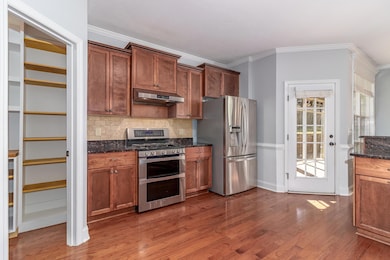4025 Dr Grovetown, GA 30813
Highlights
- Wood Flooring
- 2 Fireplaces
- Covered Patio or Porch
- Lewiston Elementary School Rated A
- Community Pool
- Walk-In Pantry
About This Home
We're thrilled to present this expansive, meticulously crafted residence, boasting six bedrooms and three and a half baths across more than 3,500 square feet. This home is a meticulously designed sanctuary offering seamless functionality, and enduring elegance. Step into the heart of the home, a gourmet kitchen meticulously designed for both the aspiring chef and the seasoned entertainer. Adorned with lustrous granite countertops, stainless steel appliances, and a premium gas cooktop, this culinary haven also features a walk-in pantry for effortless organization. Throughout the main living areas, exquisite hardwood floors create a warm, inviting flow, This central gathering space provides plenty of natural light and is beautifully anchored by a charming gas fireplace.Discover your private sanctuary in the main-floor primary suite. This serene retreat is thoughtfully designed for ultimate relaxation, featuring a generously sized walk-in closet to accommodate your wardrobe. The en-suite bathroom is a spa-like oasis, showcasing elegant dual vanities, an expansive tiled shower, and a separate tub - an ideal escape at the end of a long day.The upper level is where you'll find five additional bedrooms, complemented by two well-appointed full bathrooms. Along with a multipurpose room providing additional space for your family's evolving needs.Extend your living space outdoors in the inviting screened-in back porch, thoughtfully equipped with its own gas fireplace - perfect for chilly evenings or a morning coffee. Beyond the confines of this exquisite home, the community Residents can enjoy access to an array of exceptional amenities like the community pool, walking trails and playground. This location is in close proximity to Shopping, Restaurants, Entertainment and much more! This home is a smoke-free property and pets are not permitted.
Home Details
Home Type
- Single Family
Year Built
- Built in 2012
Lot Details
- Lot Dimensions are 150x77x153x86
- Privacy Fence
HOA Fees
- $64 Monthly HOA Fees
Parking
- 2 Car Attached Garage
Home Design
- Slab Foundation
- Composition Roof
- Stone Siding
- HardiePlank Type
Interior Spaces
- 3,544 Sq Ft Home
- 2-Story Property
- 2 Fireplaces
- Gas Log Fireplace
- Blinds
- Fire and Smoke Detector
Kitchen
- Walk-In Pantry
- Gas Range
- Microwave
- Dishwasher
Flooring
- Wood
- Carpet
- Ceramic Tile
Bedrooms and Bathrooms
- 6 Bedrooms
- Walk-In Closet
Laundry
- Dryer
- Washer
Schools
- Lewiston Elementary School
- Evans Middle School
- Evans High School
Additional Features
- Covered Patio or Porch
- Forced Air Heating and Cooling System
Listing and Financial Details
- Assessor Parcel Number 0671526
Community Details
Overview
- Tudor Branch Subdivision
Recreation
- Community Playground
- Community Pool
- Trails
Map
Source: REALTORS® of Greater Augusta
MLS Number: 549185
- 4025 Stowe Dr
- 1733 Davenport Dr
- 4055 Stowe Dr
- 403 Aldrich Ct
- 512 Sagebrush Trail
- 509 Sagebrush Trail
- 608 Burgamy Pass
- 563 Bunchgrass St
- 1022 Glenhaven Dr
- 838 Tyler Woods Dr
- 5458 Everlook Cir
- 4091 Stowe Dr
- 500 Oconee Cir
- 606 Bunchgrass St
- 592 Vinings Dr
- 596 Vinings Dr
- 597 Vinings Dr
- 4817 Tanner Oaks Dr
- 222 Asa Way
- 535 Vinings Dr
- 627 Burgamy Pass
- 862 Tyler Woods Dr
- 306 Lochleven Ct
- 596 Vinings Dr
- 233 Asa Way
- 534 Oconee Cir
- 638 Devon Rd
- 629 Devon Rd
- 108 Blazing Creek Ct
- 4850 Birdwood Ct
- 1554 Baldwin Lakes Dr
- 4723 Brookwood Dr
- 4768 Red Leaf Ct
- 126 Sugar Maple Ln
- 5140 Wells Dr
- 4700 Mill Pond Ct
- 992 Watermark Dr
- 821 Herrington Dr
- 508 Ernestine Falls
- 812 Herrington Dr

