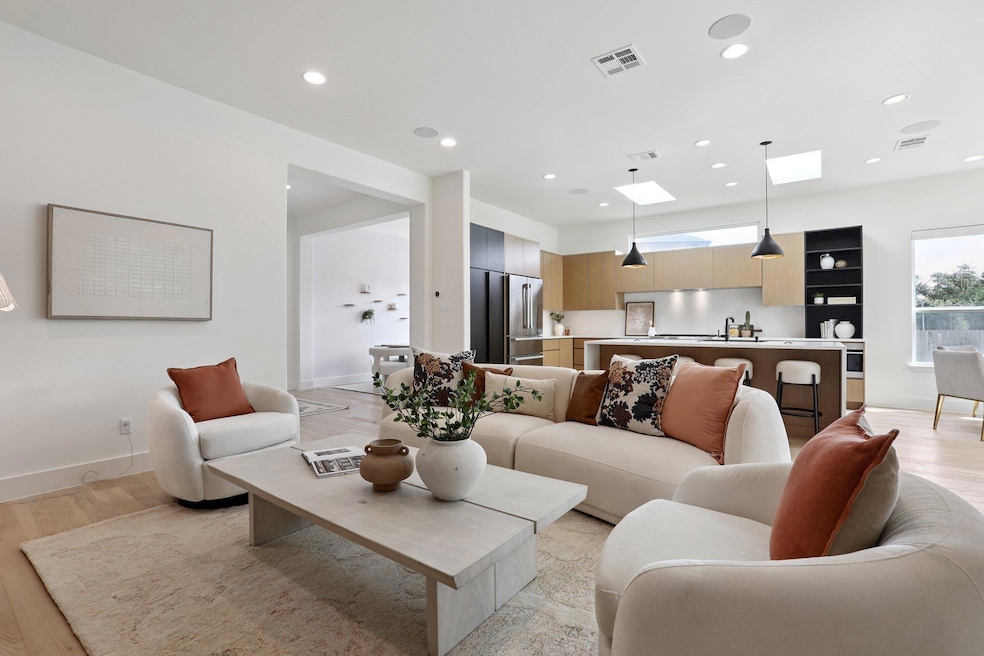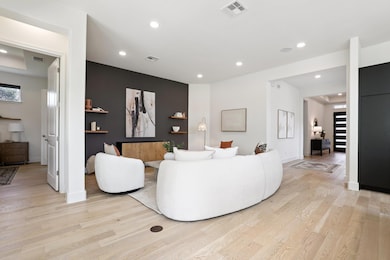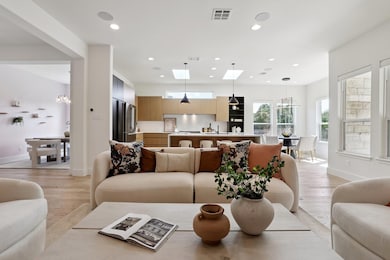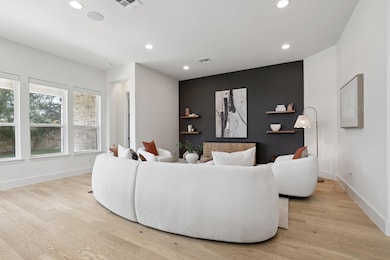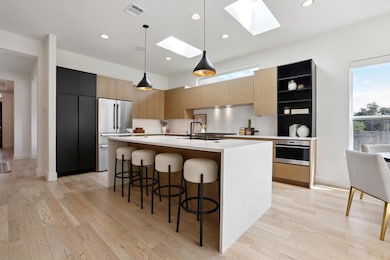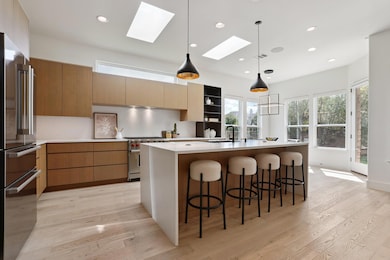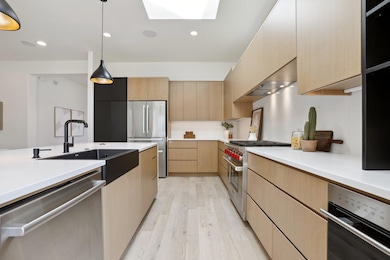4025 Lazy River Bend Cedar Park, TX 78613
Brushy Creek NeighborhoodHighlights
- Electric Vehicle Charging Station
- Kitchen Island
- Central Air
- Patsy Sommer Elementary School Rated A
- 1-Story Property
- Water Softener
About This Home
Welcome to a contemporary sanctuary tailored for living, where sophistication meets technology to create the ultimate home experience. Revel in the luxury of open-concept living, anchored by a chef-inspired kitchen that’s both stunning and functional, with custom cabinets, state-of-the-art appliances, and sleek quartz countertops. The ambiance is set with engineered hardwood floors and ambient modern lighting throughout, offering an inviting warmth. This smart single-family residence takes convenience to new heights, boasting full home automation, allowing you to orchestrate your environment with ease. Enjoy added peace of mind with an advanced security system, Nest doorbell, cameras, and a robust server rack with Control4. Green technology is at your fingertips with a Tesla charger ready to power your vehicle.
Outside, the sizable lot offers plenty of space for outdoor activities and entertaining. Discover the perfect blend of comfort, luxury, and innovation in a home designed not just for living, but for thriving. Home Home is for sale and for lease. Applicant or agents MUST VIEW the property prior to applying, no smokers allowed**Information provided is deemed reliable but is not guaranteed and should be independently verified ** Vouchers not accepted
MINIMUM CREDIT FOR EACH APPLICANT OVER THE AGE OF 18 IS 650, no co signers. "Only Cats allowed, no dogs unless they are an ESA animal (documentation required)"
Listing Agent
Austin 101 Realty, LLC Brokerage Phone: (512) 400-0668 License #0750483 Listed on: 11/04/2025
Home Details
Home Type
- Single Family
Est. Annual Taxes
- $9,550
Year Built
- Built in 2016
Lot Details
- 10,437 Sq Ft Lot
- East Facing Home
- Back Yard
Parking
- 2 Car Garage
- Garage Door Opener
Home Design
- Slab Foundation
Interior Spaces
- 2,151 Sq Ft Home
- 1-Story Property
- Ceiling Fan
- Vinyl Flooring
- Prewired Security
- Washer and Dryer
Kitchen
- Range
- Microwave
- Dishwasher
- Kitchen Island
- Disposal
Bedrooms and Bathrooms
- 3 Main Level Bedrooms
- 2 Full Bathrooms
Schools
- Patsy Sommer Elementary School
- Cedar Valley Middle School
- Round Rock High School
Utilities
- Central Air
- Vented Exhaust Fan
- Water Softener
Listing and Financial Details
- Security Deposit $2,750
- Tenant pays for all utilities
- The owner pays for association fees
- 12 Month Lease Term
- $75 Application Fee
- Assessor Parcel Number 165092100Q0012
- Tax Block Q
Community Details
Overview
- Property has a Home Owners Association
- Ranch/Brushy Crk Sec 10A Subdivision
- Property managed by Austin 101
- Electric Vehicle Charging Station
Pet Policy
- Pet Deposit $200
- Cats Allowed
Map
Source: Unlock MLS (Austin Board of REALTORS®)
MLS Number: 6509394
APN: R527985
- 4113 Rainy Creek Ln
- 4207 Lazy River Bend
- 612 Acadia Bend
- 301 Flagstone Ct
- 101 Saddle Ridge Dr
- 3620 Turkey Path Bend
- 4108 Charbray Ct
- 614 Spanish Mustang Dr
- 709 S Frontier Ln
- 4211 Oldenburg Ln
- 705 S Frontier Ln
- 16413 Along Creek Cove
- 3509 Twin Branch Dr
- 16437 Along Creek Cove
- 3601 Turkey Path Bend
- 16420 Along Creek Cove
- 3810 Brushy Creek Rd Unit 73
- 102 Country View Way
- 3504 Turkey Path Bend
- 718 Walsh Hill Trail
- 303 Steer Acres Ct
- 107 Dasher Dr
- 3820 Brushy Creek Rd Unit 143
- 106 Shetland Ln
- 609 Arrowhead Trail
- 717 S Frontier Ln
- 615 Spanish Mustang Dr
- 203 Arrowhead Trail
- 3810 Brushy Creek Rd Unit 60
- 3717 Tall Cedars Rd
- 3702 Tall Cedars Rd
- 11400 W Parmer Ln Unit 98
- 11400 W Parmer Ln Unit 31
- 3440 Ranch Trail
- 17000 Ennis Trail
- 11300 W Parmer Ln
- 16304 Fincastle Dr
- 2913 Zelma Dr
- 9500 Lisi Anne Dr
- 713 Kingston Place
