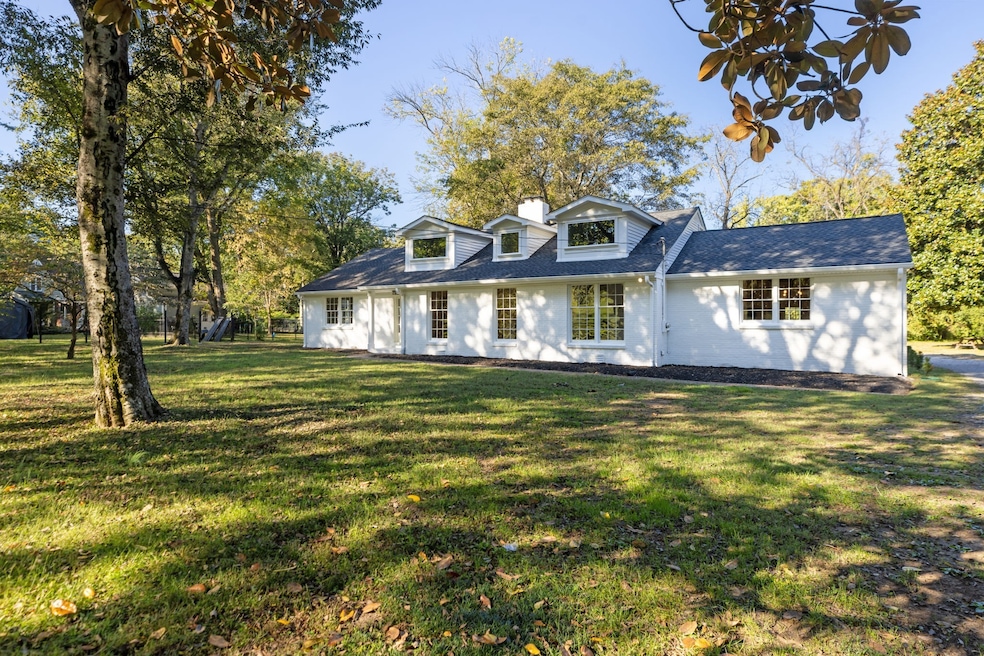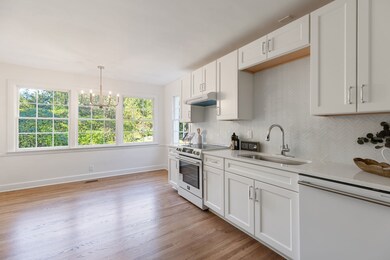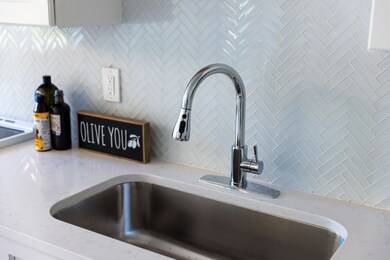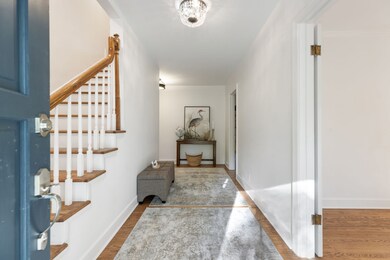4025 Lealand Ln Nashville, TN 37204
Highlights
- Home fronts a creek
- Open Floorplan
- Wood Flooring
- Percy Priest Elementary School Rated A-
- Family Room with Fireplace
- No HOA
About This Home
Public Real Estate Auction, December 3rd @11am - ONSITE & ONLINE simultaneously. Public preview date, Dec.3rd from 9-11am. Auction starts at 11am. Don’t miss the chance to own a fully renovated showplace in one of Nashville’s most desirable neighborhoods! This 5BR/4.5BA - 3,654 ft.2 home has been meticulously updated and is now move in ready. Completely remolded with impeccable taste and craftsmanship that include tankless water heater, new roof, new dormers, all-new flooring, new bathrooms, a stunning designer kitchen with premium appliances, elegant new lighting & plumbing fixtures, several new windows. Thoughtful details were considered throughout the home. Perfectly situated in the heart of Oak Hill, this location is truly unbeatable, walk to Lipscomb University, enjoy the convenience of Green Hills shopping and dining, and reach Downtown Nashville in minutes. Enjoy the convenience of city living with the privacy and charm of this highly desired neighborhood, and best of all, no HOA! Experience the perfect balance of modern luxury and timeless location, all being offered at auction! A 10% buyer’s premium will be added to the final bid, with 15% down required on the day of sale, and the balance due in 30 days. Taxes TBD. Traditional financing accepted. Call listing auctioneers with any questions.
Listing Agent
The Shuford Group, LLC Brokerage Phone: 6155793354 License #315937 Listed on: 11/03/2025
Co-Listing Agent
Harris Real Estate and Auction Brokerage Phone: 6155793354 License # 280718
Home Details
Home Type
- Single Family
Est. Annual Taxes
- $5,045
Year Built
- Built in 1950
Lot Details
- 0.52 Acre Lot
- Lot Dimensions are 145 x 196
- Home fronts a creek
- Level Lot
Home Design
- Brick Exterior Construction
- Shingle Roof
Interior Spaces
- 3,645 Sq Ft Home
- Property has 2 Levels
- Open Floorplan
- Ceiling Fan
- Gas Fireplace
- ENERGY STAR Qualified Windows
- Family Room with Fireplace
- 2 Fireplaces
- Combination Dining and Living Room
- Crawl Space
- Fire and Smoke Detector
- Washer and Electric Dryer Hookup
Kitchen
- Eat-In Kitchen
- Built-In Electric Range
- Dishwasher
Flooring
- Wood
- Concrete
- Tile
Bedrooms and Bathrooms
- 5 Bedrooms | 3 Main Level Bedrooms
- In-Law or Guest Suite
- Double Vanity
Parking
- 6 Open Parking Spaces
- 6 Parking Spaces
- Driveway
Eco-Friendly Details
- Energy-Efficient Thermostat
- Air Purifier
Outdoor Features
- Covered Patio or Porch
Schools
- Percy Priest Elementary School
- John Trotwood Moore Middle School
- Hillsboro Comp High School
Utilities
- Air Filtration System
- Central Heating and Cooling System
- Heating System Uses Natural Gas
- High-Efficiency Water Heater
- High Speed Internet
Community Details
- No Home Owners Association
- Oak Hill/Green Hills Subdivision
Listing and Financial Details
- Assessor Parcel Number 13201002000
Map
Home Values in the Area
Average Home Value in this Area
Tax History
| Year | Tax Paid | Tax Assessment Tax Assessment Total Assessment is a certain percentage of the fair market value that is determined by local assessors to be the total taxable value of land and additions on the property. | Land | Improvement |
|---|---|---|---|---|
| 2024 | $5,045 | $155,025 | $75,050 | $79,975 |
| 2023 | $5,045 | $155,025 | $75,050 | $79,975 |
| 2022 | $5,045 | $155,025 | $75,050 | $79,975 |
| 2021 | $5,097 | $155,025 | $75,050 | $79,975 |
| 2020 | $4,611 | $109,250 | $51,750 | $57,500 |
| 2019 | $3,447 | $109,250 | $51,750 | $57,500 |
| 2018 | $0 | $109,250 | $51,750 | $57,500 |
| 2017 | $3,447 | $109,250 | $51,750 | $57,500 |
| 2016 | $3,797 | $84,075 | $38,000 | $46,075 |
| 2015 | $3,797 | $84,075 | $38,000 | $46,075 |
| 2014 | $3,797 | $84,075 | $38,000 | $46,075 |
Property History
| Date | Event | Price | List to Sale | Price per Sq Ft | Prior Sale |
|---|---|---|---|---|---|
| 10/31/2025 10/31/25 | For Sale | -- | -- | -- | |
| 02/23/2021 02/23/21 | Sold | $640,385 | -5.1% | $201 / Sq Ft | View Prior Sale |
| 01/24/2021 01/24/21 | Pending | -- | -- | -- | |
| 11/12/2020 11/12/20 | For Sale | $675,000 | +90.1% | $212 / Sq Ft | |
| 07/28/2018 07/28/18 | Off Market | $355,000 | -- | -- | |
| 04/24/2018 04/24/18 | Price Changed | $364,900 | +2.8% | $115 / Sq Ft | |
| 02/28/2018 02/28/18 | For Sale | $354,900 | +51.0% | $111 / Sq Ft | |
| 06/20/2016 06/20/16 | Off Market | $235,000 | -- | -- | |
| 06/15/2016 06/15/16 | For Sale | $124,900 | -64.8% | $44 / Sq Ft | |
| 11/02/2015 11/02/15 | Sold | $355,000 | +51.1% | $111 / Sq Ft | View Prior Sale |
| 05/14/2014 05/14/14 | Sold | $235,000 | -- | $83 / Sq Ft | View Prior Sale |
Purchase History
| Date | Type | Sale Price | Title Company |
|---|---|---|---|
| Warranty Deed | $700,000 | Foundation T&E Mt Juliet | |
| Warranty Deed | $640,385 | Foundation Title & Escrow Se | |
| Warranty Deed | $355,000 | Rudy Title & Escrow Llc | |
| Quit Claim Deed | -- | None Available | |
| Warranty Deed | $235,000 | None Available |
Mortgage History
| Date | Status | Loan Amount | Loan Type |
|---|---|---|---|
| Open | $560,000 | New Conventional | |
| Previous Owner | $512,308 | New Conventional |
Source: Realtracs
MLS Number: 3038677
APN: 132-01-0-020
- 4026 Lealand Ln
- 4016 Albert Dr
- 3916 Albert Dr
- 1116 Belvidere Dr
- 4024 General Bate Dr
- 4153 Outer Dr
- 1025 Saint Andrews Place
- 4125 Outer Dr
- 1100 Grandview Dr
- 4144 Outer Dr Unit 4144
- 3615 Doge Ct
- 4045 Outer Dr
- 3618 General Bate Dr
- 956 Graybar Ln
- 935 Evans Rd
- 1376 Duncanwood Ct
- 1123 Draughon Ave
- 951 Graybar Ln
- 4224 Granny White Pike
- 3609 Wilbur Place
- 4115 Rockdale Ave Unit A
- 1000 Caldwell Ln Unit B
- 1000 Caldwell Ln Unit C
- 1100 Grandview Dr
- 1108A Grandview Dr
- 3646 Mayflower Place
- 3644 Mayflower Place
- 1003 Woodmont Blvd
- 4311 Granny White Pike
- 1012 Woodmont Blvd
- 3401 Granny White Pike
- 1112 Clifton Ln Unit 7
- 3305 Lealand Ln
- 3510 Richards St
- 4112 Oriole Place
- 211 Brattlesboro Place
- 1101C Biltmore Dr
- 1743 Glen Echo Rd
- 3434 Amanda Ave
- 2011 Richard Jones Rd







