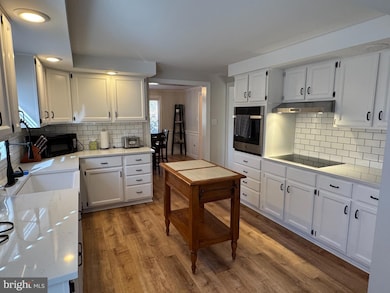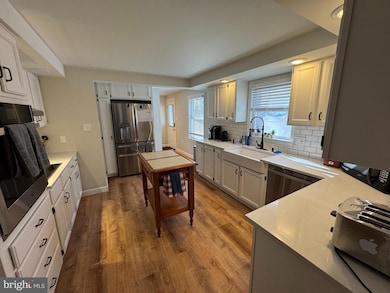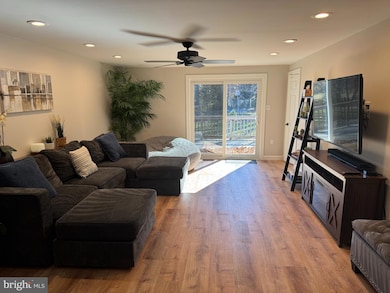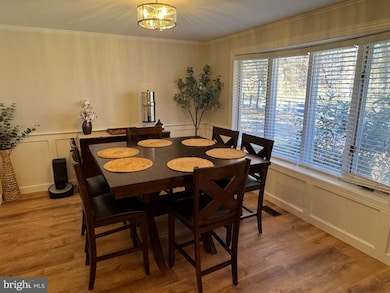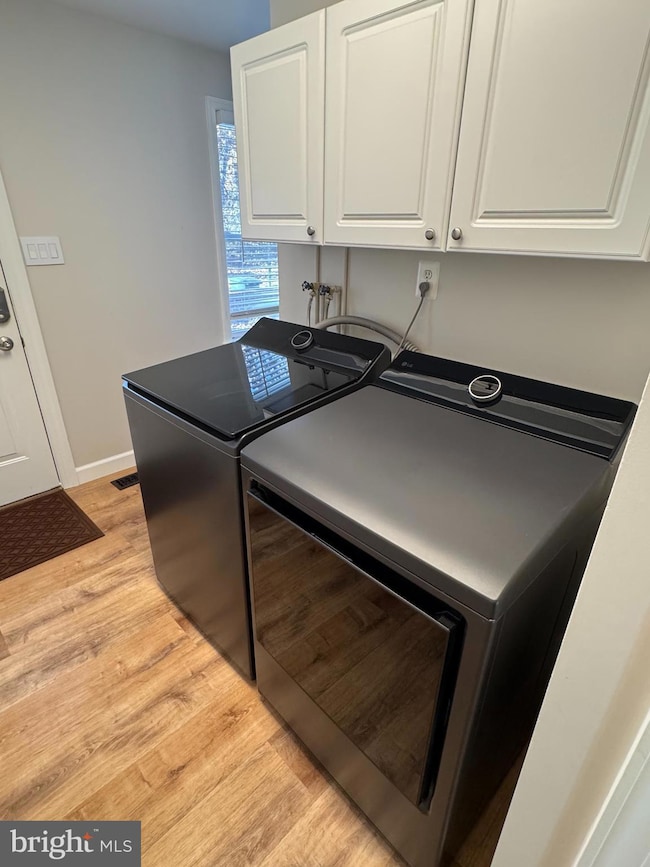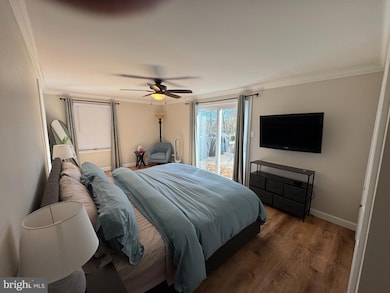40251 Gap Rd Leesburg, VA 20175
Highlights
- Panoramic View
- 0.75 Acre Lot
- Private Lot
- Loudoun County High School Rated A-
- Deck
- Traditional Floor Plan
About This Home
Tranquil Country Retreat Just Minutes from Leesburg! Discover the perfect blend of privacy and convenience in this FULLY FURNISHED rental bordering the historic Oatlands Plantation. Available for a 6 to 8-month lease, this charming home offers serene country living just 5 minutes from Leesburg. The main level features 3 spacious bedrooms and 2 full baths, including a primary suite with French doors opening to a 38' x 12' deck overlooking a peaceful 3⁄4-acre yard. The primary bath includes a soaking tub, separate shower, and linen closet. The living room also opens to the deck, creating a seamless indoor-outdoor flow. Enjoy cooking in the large kitchen with oak cabinetry and ample counter space. The lower level boasts a huge recreation room with a brick hearth fireplace, pool table, and French doors leading to a private patio. A den/bedroom and full bath complete the lower level, offering flexible living space. This home is ideal for those seeking a quiet escape with easy access to shopping, dining, and commuter routes. Don’t miss this rare opportunity to live in a beautifully furnished home in a historic and tranquil setting!
Listing Agent
(703) 431-8209 dnorthern@cbmove.com Coldwell Banker Realty License #0225055509 Listed on: 11/08/2025

Home Details
Home Type
- Single Family
Est. Annual Taxes
- $5,519
Year Built
- Built in 1987
Lot Details
- 0.75 Acre Lot
- Private Lot
- Backs to Trees or Woods
- Back and Front Yard
- Property is in very good condition
- Property is zoned AR1
Property Views
- Panoramic
- Woods
- Garden
Home Design
- Rambler Architecture
- Permanent Foundation
- Asphalt Roof
- Aluminum Siding
Interior Spaces
- Property has 2 Levels
- Traditional Floor Plan
- Furnished
- Beamed Ceilings
- 1 Fireplace
- Double Pane Windows
- Awning
- Window Treatments
- Bay Window
- French Doors
- Entrance Foyer
- Living Room
- Dining Room
- Den
- Game Room
- Workshop
- Storage Room
- Utility Room
Kitchen
- Country Kitchen
- Built-In Oven
- Cooktop
- Ice Maker
- Dishwasher
Bedrooms and Bathrooms
- 3 Main Level Bedrooms
- En-Suite Bathroom
- Soaking Tub
Laundry
- Laundry Room
- Laundry on main level
- Dryer
- Washer
Finished Basement
- Walk-Out Basement
- Basement Fills Entire Space Under The House
- Interior and Side Basement Entry
- Sump Pump
Parking
- 4 Parking Spaces
- 4 Driveway Spaces
Outdoor Features
- Deck
- Outdoor Storage
- Outbuilding
- Playground
- Play Equipment
- Rain Gutters
Utilities
- Central Heating and Cooling System
- Heat Pump System
- Vented Exhaust Fan
- Well
- Electric Water Heater
- Septic Tank
Listing and Financial Details
- Residential Lease
- Security Deposit $3,250
- Rent includes furnished
- No Smoking Allowed
- 6-Month Min and 9-Month Max Lease Term
- Available 11/10/25
- Assessor Parcel Number 316375478000
Community Details
Overview
- No Home Owners Association
- Mt Gap Subdivision
Pet Policy
- Pets allowed on a case-by-case basis
- Pet Deposit $500
Map
Source: Bright MLS
MLS Number: VALO2110730
APN: 316-37-5478
- 20520 Gleedsville Rd
- Lot 15B Stone Fox Ct
- 0 Stone Fox Ct Unit VALO2092550
- 0 Stone Fox Ct Unit VALO2092544
- 20854 The Woods Rd
- 0 Delta Diamond Ln Unit VALO2107922
- 40642 Gallorette Place
- 21015 Honeycreeper Place
- 21030 Courtland Village Dr
- 20342 Tanager Place
- 20503 Tanager Place
- 21539 Oatlands Rd
- 40332 Courtland Farm Ln
- 40737 Grenata Preserve Place
- 40946 Manor House Rd
- 0 Chudleigh Farm Ln Unit VALO2070086
- 0 Chudleigh Farm Ln Unit VALO2059504
- 1508 Woodlea Dr SW
- 0 Harmony Church Rd
- 0 Unknown Unit VALO2103884
- 318 Evergreen Mills Rd
- 21882 Brickshire Cir
- 573 Dandelion Terrace SE
- 501 Sunset View Terrace SE Unit 101
- 38795 Hughesville Rd
- 641 Springhouse Square SE
- 600 Somerset Park Dr SE
- 667 Constellation Square SE
- 660 Gateway Dr SE Unit 103
- 407 Deerpath Ave SW
- 668 Gateway Dr SE Unit 412
- 674 Gateway Dr SE Unit 709
- 41316 Red Hill Rd
- 42594 Wildly Terrace
- 678 Gateway Dr SE Unit 911
- 20581 Geddes Terrace
- 42612 Hardage Terrace
- 42586 Ash Tree Dr
- 601 Beauregard Dr SE
- 21168 Belmont View Terrace

