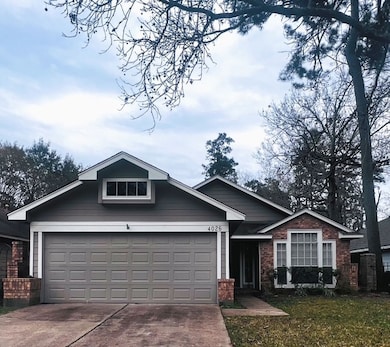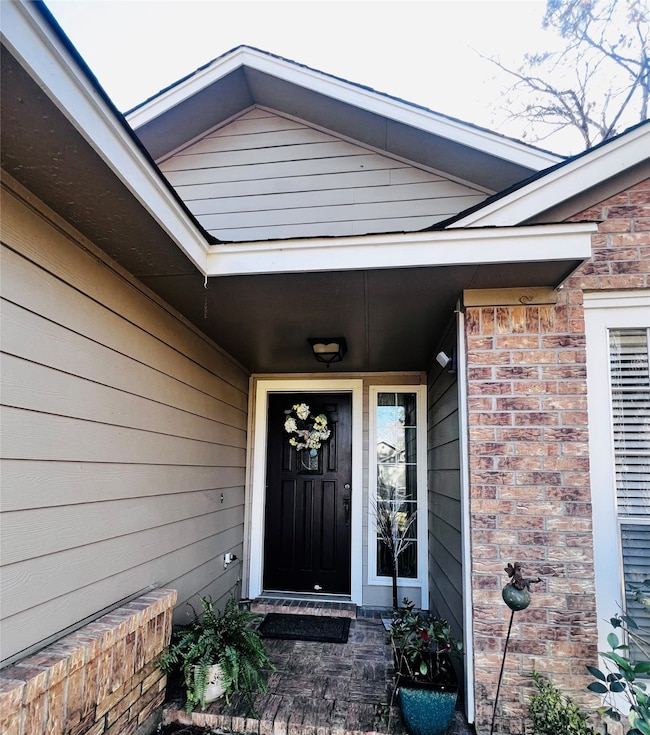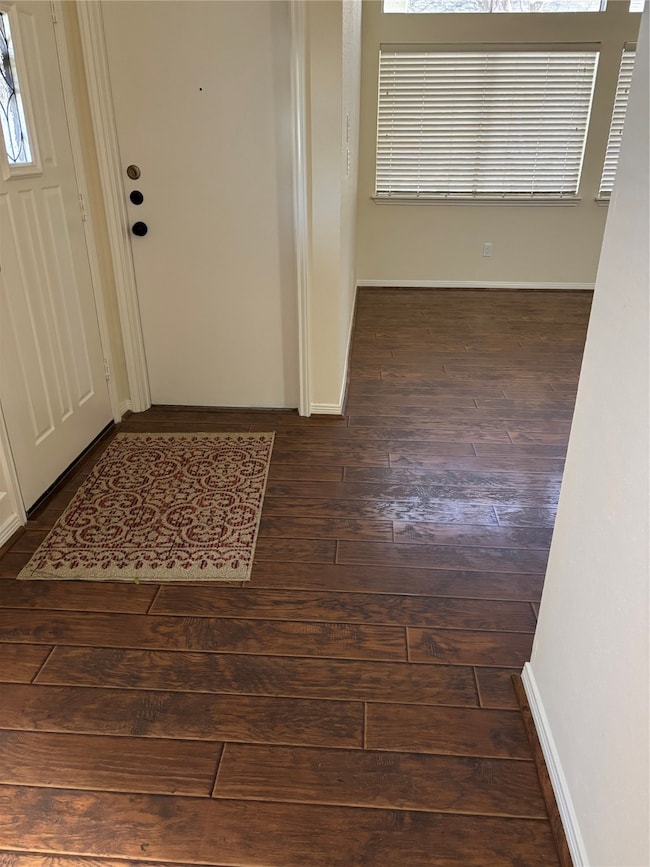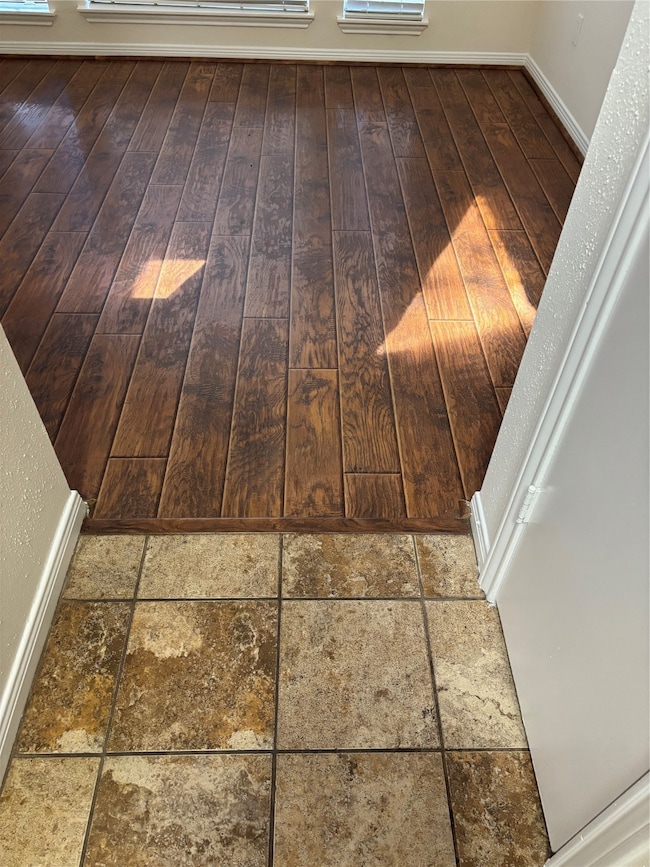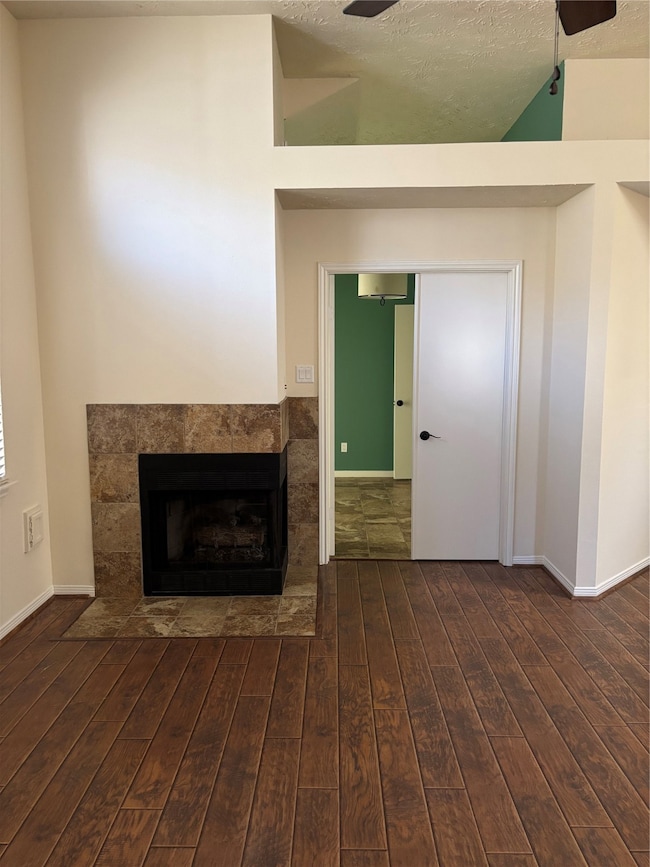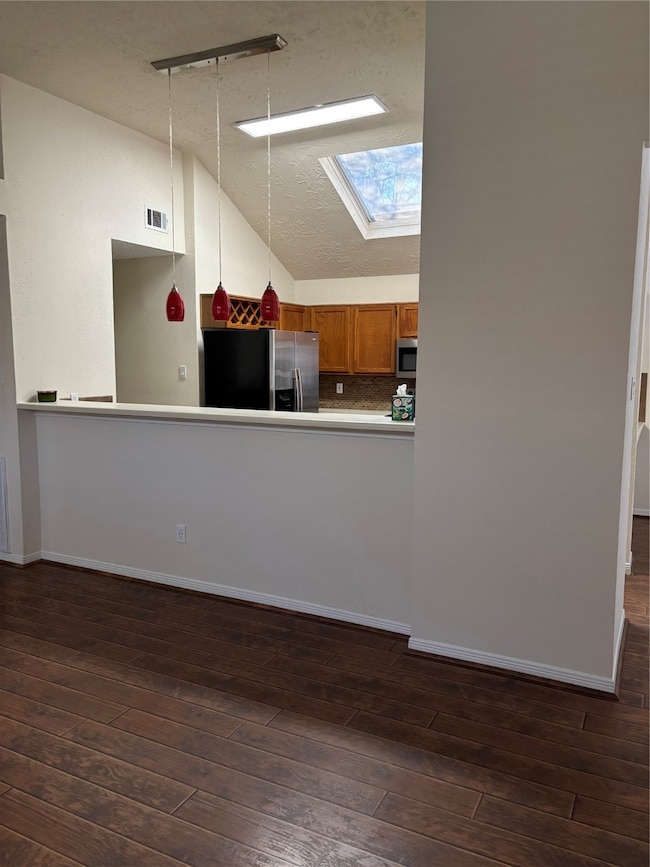4026 Meadowgold Ln Kingwood, TX 77345
Highlights
- Clubhouse
- Deck
- High Ceiling
- Hidden Hollow Elementary School Rated A-
- Traditional Architecture
- Community Pool
About This Home
Welcome to this delightful 3 bed, 2 bath home in Mills Branch Village. Recently updated with fresh paint, renovated bathrooms, and an open concept kitchen featuring stainless steel appliances. Washer, Dryer, and Refrigerator included! Cozy up by the gas log fireplace and admire the high ceilings in the living area. The pride of ownership is evident in every corner. Step outside to the fully fenced backyard with a charming side patio and storage shed. Walking distance to Hidden Hollow Elementary School and Mills Branch Village pool. Kingwood offers over 75 miles of walking trails for your outdoor pleasure. Don't let this gem slip away.
Home Details
Home Type
- Single Family
Est. Annual Taxes
- $5,126
Year Built
- Built in 1985
Lot Details
- 4,569 Sq Ft Lot
- North Facing Home
- Back Yard Fenced
Parking
- 2 Car Attached Garage
- Garage Door Opener
- Driveway
Home Design
- Traditional Architecture
- Patio Home
- Radiant Barrier
Interior Spaces
- 1,466 Sq Ft Home
- 1-Story Property
- High Ceiling
- Ceiling Fan
- Gas Log Fireplace
- Window Treatments
- Entrance Foyer
- Family Room Off Kitchen
- Living Room
- Dining Room
- Utility Room
- Attic Fan
- Fire and Smoke Detector
Kitchen
- Breakfast Bar
- Electric Oven
- Electric Range
- Free-Standing Range
- Microwave
- Dishwasher
- Disposal
Flooring
- Carpet
- Laminate
- Tile
Bedrooms and Bathrooms
- 3 Bedrooms
- 2 Full Bathrooms
- Soaking Tub
- Bathtub with Shower
Laundry
- Dryer
- Washer
Eco-Friendly Details
- Energy-Efficient Windows with Low Emissivity
- Energy-Efficient HVAC
- Energy-Efficient Insulation
- Energy-Efficient Thermostat
Outdoor Features
- Deck
- Patio
Schools
- Hidden Hollow Elementary School
- Creekwood Middle School
- Kingwood High School
Utilities
- Central Heating and Cooling System
- Programmable Thermostat
- Cable TV Available
Listing and Financial Details
- Property Available on 12/1/25
- Long Term Lease
Community Details
Overview
- Front Yard Maintenance
- Sterling Asi Association
- Mills Branch Village Sec 01 Subdivision
Amenities
- Clubhouse
Recreation
- Community Playground
- Community Pool
- Park
- Trails
Pet Policy
- Call for details about the types of pets allowed
- Pet Deposit Required
Map
Source: Houston Association of REALTORS®
MLS Number: 62644324
APN: 1161520070016
- 4523 Natural Bridge Dr
- 4527 Natural Bridge Dr
- 3918 Appalachian Trail
- 4514 Fawnbrook Hollow Ln
- 4022 Quiet Glade Ct
- 3810 Glenwood Springs Dr
- 3606 Fern River Dr
- 5102 Dobbin Springs Ln
- 3819 Echo Mountain Dr
- 4342 Mountain Peak Way
- 3727 Brookvale Ct
- 3502 Fern River Dr
- 3823 Wildwood Valley Ct
- 4111 Rock Springs Dr
- 3819 Golden Lake Dr
- 3710 Fern View Dr
- 3538 Glenwood Springs Dr
- 3907 Long Leaf Ln
- 4018 Cedar Forest Dr
- 3823 Spruce Bay Dr
- 3902 Sweetgum Hill Ln
- 4918 Maple Brook Ln
- 4223 Mountain Peak Way
- 3614 Babbling Creek Dr
- 5014 Otter Peak Dr
- 4306 Appalachian Trail
- 4303 Appalachian Trail
- 3834 Echo Mountain Dr
- 3931 Echo Mountain Dr
- 4018 Wildwood Valley Ct
- 5007 Pine Prairie Ln
- 3602 Appalachian Trail
- 4506 Timber Pine Trail
- 3706 Hill Springs Dr
- 5111 Natural Bridge Dr
- 5102 Natural Bridge Dr
- 3303 Glen Spring Dr
- 3215 Birch Creek Dr
- 2737 Sandberry Dr
- 4011 Flint Creek Dr

