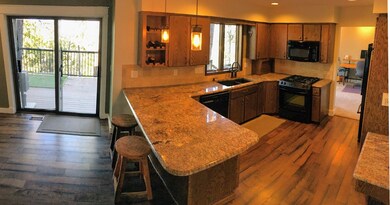
4028 S Suncrest Dr Veradale, WA 99037
Highlights
- RV Access or Parking
- Contemporary Architecture
- 1 Fireplace
- Mountain View
- Secluded Lot
- Separate Formal Living Room
About This Home
As of April 2018Secluded Architecturally Designed home on dead end street! Views! 2017 Remodel! Freshly Painted! Huge Master Suite! Granite counter tops, low maintenance landscaping with Large fenced area for pets! New floors in Great room accent the original woods and blend the indoors with the outside! Stove in Great room surrounded by Beautiful Slate!Sunlit Living Room! Large Composite deck with Views over the Valley below! 2 Lower level rec rooms & Wine cellar!& 3 car garage, RV Parking. 50 yr elk roof!
Last Agent to Sell the Property
Coldwell Banker Tomlinson License #47208 Listed on: 03/29/2018

Home Details
Home Type
- Single Family
Est. Annual Taxes
- $3,991
Year Built
- Built in 1983
Lot Details
- 0.61 Acre Lot
- Back Yard Fenced
- Secluded Lot
- Oversized Lot
- Level Lot
- Open Lot
- Sprinkler System
- Landscaped with Trees
Property Views
- Mountain
- Territorial
Home Design
- Contemporary Architecture
- Composition Roof
- Wood Siding
Interior Spaces
- 2,722 Sq Ft Home
- 2-Story Property
- 1 Fireplace
- Great Room
- Family Room Off Kitchen
- Separate Formal Living Room
- Formal Dining Room
- Den
Kitchen
- Breakfast Bar
- Stove
- <<microwave>>
- Dishwasher
- Disposal
Bedrooms and Bathrooms
- 3 Bedrooms
- Primary bedroom located on second floor
- Dual Closets
- Walk-In Closet
- Primary Bathroom is a Full Bathroom
- 4 Bathrooms
- Dual Vanity Sinks in Primary Bathroom
- Garden Bath
Laundry
- Dryer
- Washer
Basement
- Basement Fills Entire Space Under The House
- Exterior Basement Entry
- Recreation or Family Area in Basement
Parking
- 3 Car Attached Garage
- Garage Door Opener
- Off-Street Parking
- RV Access or Parking
Schools
- Chester Elementary School
- University Middle School
- Central Valley High School
Utilities
- Forced Air Heating and Cooling System
- Heating System Uses Gas
- Internet Available
- Cable TV Available
Community Details
- Community Deck or Porch
Listing and Financial Details
- Assessor Parcel Number 45353.0603
Ownership History
Purchase Details
Home Financials for this Owner
Home Financials are based on the most recent Mortgage that was taken out on this home.Purchase Details
Home Financials for this Owner
Home Financials are based on the most recent Mortgage that was taken out on this home.Purchase Details
Similar Homes in the area
Home Values in the Area
Average Home Value in this Area
Purchase History
| Date | Type | Sale Price | Title Company |
|---|---|---|---|
| Warranty Deed | -- | New Title Company Name | |
| Warranty Deed | $285,000 | First American Title | |
| Interfamily Deed Transfer | -- | None Available |
Mortgage History
| Date | Status | Loan Amount | Loan Type |
|---|---|---|---|
| Previous Owner | $160,000 | New Conventional | |
| Previous Owner | $100,000 | Credit Line Revolving |
Property History
| Date | Event | Price | Change | Sq Ft Price |
|---|---|---|---|---|
| 07/18/2025 07/18/25 | For Sale | $649,900 | +78.1% | $239 / Sq Ft |
| 04/17/2018 04/17/18 | Sold | $365,000 | +2.8% | $134 / Sq Ft |
| 04/10/2018 04/10/18 | Pending | -- | -- | -- |
| 03/29/2018 03/29/18 | For Sale | $355,000 | +24.6% | $130 / Sq Ft |
| 11/02/2016 11/02/16 | Sold | $285,000 | -12.2% | $98 / Sq Ft |
| 10/10/2016 10/10/16 | Pending | -- | -- | -- |
| 07/18/2016 07/18/16 | For Sale | $324,500 | -- | $112 / Sq Ft |
Tax History Compared to Growth
Tax History
| Year | Tax Paid | Tax Assessment Tax Assessment Total Assessment is a certain percentage of the fair market value that is determined by local assessors to be the total taxable value of land and additions on the property. | Land | Improvement |
|---|---|---|---|---|
| 2025 | $5,541 | $545,500 | $120,000 | $425,500 |
| 2024 | $5,541 | $518,000 | $115,000 | $403,000 |
| 2023 | $5,184 | $541,500 | $100,000 | $441,500 |
| 2022 | $4,975 | $541,500 | $100,000 | $441,500 |
| 2021 | $5,022 | $396,540 | $65,840 | $330,700 |
| 2020 | $4,575 | $366,640 | $65,840 | $300,800 |
| 2019 | $3,478 | $289,840 | $65,840 | $224,000 |
| 2018 | $4,051 | $281,350 | $59,850 | $221,500 |
| 2017 | $3,594 | $253,500 | $54,600 | $198,900 |
| 2016 | $3,317 | $227,950 | $47,250 | $180,700 |
| 2015 | $3,274 | $221,250 | $47,250 | $174,000 |
| 2014 | -- | $209,050 | $47,250 | $161,800 |
| 2013 | -- | $0 | $0 | $0 |
Agents Affiliated with this Home
-
Brad Boswell

Seller's Agent in 2025
Brad Boswell
RE/MAX of Spokane
(509) 710-2024
326 Total Sales
-
Barb Christensen

Seller's Agent in 2018
Barb Christensen
Coldwell Banker Tomlinson
(509) 979-2194
74 Total Sales
-
D
Seller's Agent in 2016
Donlee Marlin
Live Real Estate, LLC
Map
Source: Spokane Association of REALTORS®
MLS Number: 201813934
APN: 45353.0603
- 3929 S Best Ct
- 4012 S Terra Verde Dr
- 14228 E 39th Ln
- 4125 S Suncrest Ln
- 13906 E 39th Ln
- 14410 E 45th Ct
- 15013 E Shelly Ct
- 13908 E 32nd Ave
- 13408 E Copper River Ln
- 4720 S Wildwood Ln
- 14316 E 31st Ln
- 4812 S Wildwood Ln
- 3745 S Keller Ln
- 3668 S Keller Ln
- 3757 S Keller Ln
- 3690 S Keller Ln
- 3704 S Keller Ln
- 3844 S Keller Ln
- 3716 S Keller Ln
- 3780 S Keller Ln






