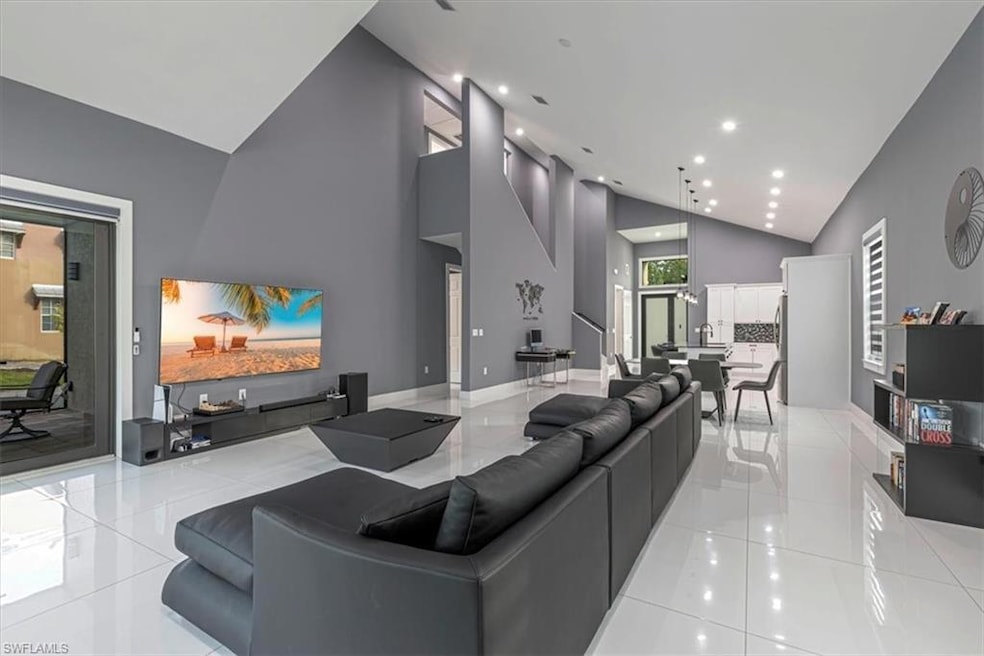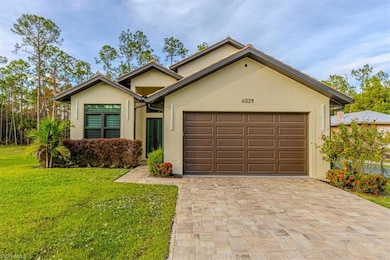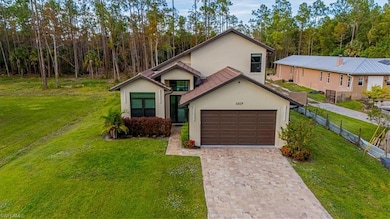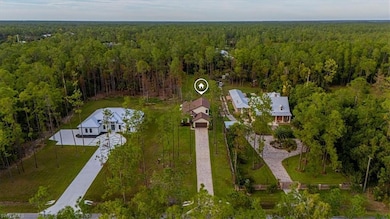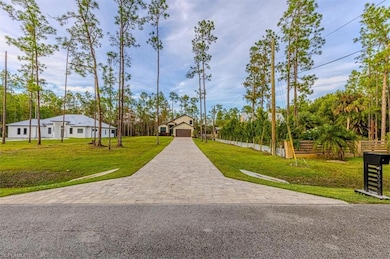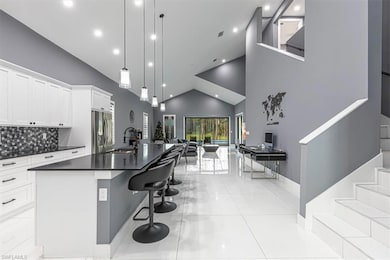4029 2nd Ave SE Naples, FL 34117
Rural Estates NeighborhoodHighlights
- Concrete Pool
- 1.14 Acre Lot
- Screened Porch
- Sabal Palm Elementary School Rated A-
- Vaulted Ceiling
- Home Office
About This Home
Custom build modern design and serene privacy in this stunning newer construction, 3-bedroom, 3-bath, two-story pool home situated on over an acre of land in highly sought-after Golden Gate Estates is available for a long term rent. From the moment you arrive, you’ll be captivated by the home’s sleek architecture, expansive paver driveway, and lush surroundings that back up to a peaceful preserve for ultimate privacy. Inside, soaring ceilings, and polished porcelain tile floors create an open and airy atmosphere filled with natural light. The gourmet kitchen is a showstopper—featuring custom white cabinetry, quartz countertops, a striking hexagon tile backsplash, a massive island with waterfall edges, and top-of-the-line stainless steel appliances—perfect for entertaining or everyday living. The open-concept great room flows effortlessly to the outdoor living space, where you can relax by the sparkling pool and enjoy tranquil views of your oversized backyard and the natural beauty of the Estates. The spacious owner’s suite offers a luxurious retreat with a spa-inspired ensuite bathroom and generous closet space. Each additional bedroom provides comfort and flexibility, ideal for family, guests, or a home office. Additional highlights include a two-car garage, impact windows and doors, modern finishes throughout, and ample room for a guest house or additional storage building on your acreage. Located just minutes from shopping, dining, top-rated schools, parks and Naples’ world-famous beaches, this home combines contemporary style with the peaceful lifestyle of Golden Gate Estates.
Home Details
Home Type
- Single Family
Est. Annual Taxes
- $3,609
Year Built
- Built in 2023
Lot Details
- 1.14 Acre Lot
- 75 Ft Wide Lot
- Fenced
Parking
- 2 Car Attached Garage
Interior Spaces
- Property has 2 Levels
- Furnished or left unfurnished upon request
- Vaulted Ceiling
- Home Office
- Screened Porch
- Tile Flooring
- Fire and Smoke Detector
- Property Views
Kitchen
- Range
- Microwave
- Dishwasher
Bedrooms and Bathrooms
- 3 Bedrooms
Laundry
- Laundry in unit
- Dryer
- Washer
- Laundry Tub
Pool
- Concrete Pool
- Heated In Ground Pool
- Screen Enclosure
Utilities
- Central Air
- Heating Available
- Cable TV Available
Listing and Financial Details
- No Smoking Allowed
- Assessor Parcel Number 40870560002
- Tax Block 119
Community Details
Overview
- Golden Gate Estates Subdivision
Pet Policy
- Pets allowed on a case-by-case basis
Map
Source: Naples Area Board of REALTORS®
MLS Number: 225079575
APN: 40870560002
- 4007 2nd Ave SE
- 4063 4th Ave SE
- 3811 2nd Ave SE
- 4282 2nd Ave SE
- 3821 Golden Gate Blvd E
- 0 X 4th Ave SE Unit 225011085
- 3711 4th Ave SE
- Golden Gate St 2nd A Se
- XXXX 2nd Ave SE
- 4266 4th Ave SE
- 3518 2nd Ave SE
- 3591 Golden Gate Blvd E
- 3842 4th Ave NE
- 4076 2nd Ave NE
- 0 2nd Ave NE Unit 225075106
- xx 2nd Ave NE
- 0 2nd Ave NE Unit 225026829
- 0 Desoto Blvd S Unit 225064700
- 3724 2nd Ave NE
- 3630 10th Ave SE
- 4021 12th Ave SE
- 3590 10th Ave NE
- 4015 16th Ave SE
- 3363 16th Ave SE
- 2461 Golden Gate Blvd E
- 2330 4th Ave SE
- 2310 2nd Ave SE
- 2266 Desoto Blvd S
- 4125 20th Ave NE
- 3985 24th Ave SE
- 3561 22nd Ave NE
- 311 14th St SE
- 660 14th Ave S
- 4383 Randall Blvd
- 3990 27th Ave NE
- 2586 Randall Blvd
- 2131 24th Ave NE
- 1630 Double Eagle Trail
