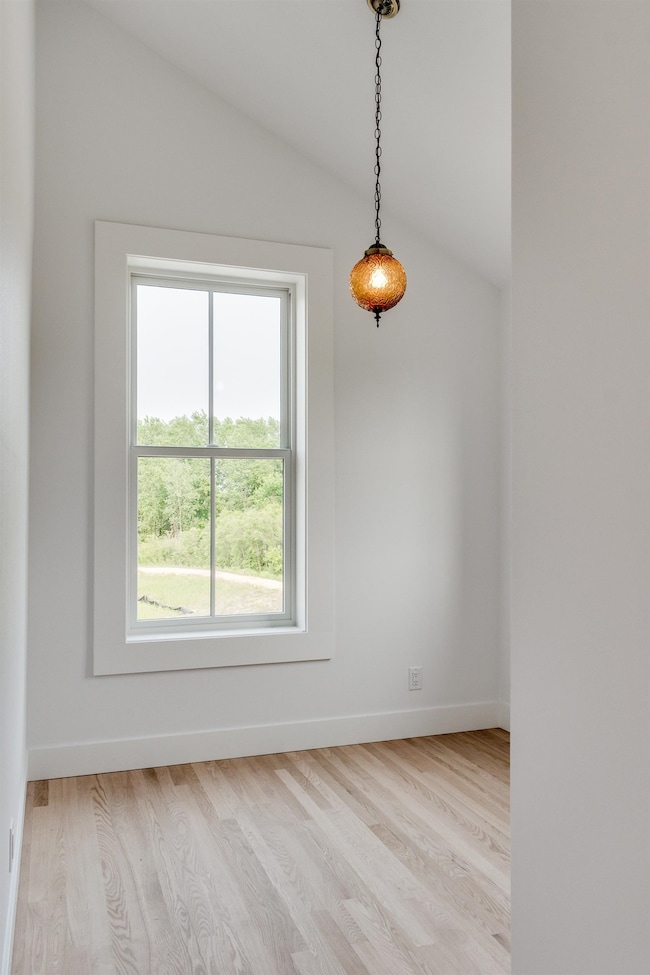4029 Serenbe St Middleton, WI 53703
Estimated payment $11,764/month
Highlights
- Water Views
- New Construction
- Wood Flooring
- Northside Elementary School Rated A
- Vaulted Ceiling
- 4-minute walk to Graber Pond
About This Home
Perched on a corner lot, this sustainable and charming cottage in the exciting new Belle Farm neighborhood was designed to take your breath away. This timeless home features solid hardwood floors, wood burning fireplace, Sub-Zero/Wolf appliances, cast iron clawfoot tub, 10' deep front porch, primary bed on the ground floor, metal roof, solar, geothermal heating and cooling, EV ready wiring & a separately accessed 1 bed apartment above the garage. This is a home built with intention. The rooms flow together with ease & create inspired opportunities for entertaining or quiet moments alone.
Property Details
Home Type
- Multi-Family
Year Built
- Built in 2025 | New Construction
Lot Details
- 5,227 Sq Ft Lot
Home Design
- Poured Concrete
- Radon Mitigation System
Interior Spaces
- 2-Story Property
- Vaulted Ceiling
- Fireplace
- Low Emissivity Windows
- Dining Room
- Den
- Wood Flooring
- Water Views
Kitchen
- Oven or Range
- Dishwasher
- ENERGY STAR Qualified Appliances
Bedrooms and Bathrooms
- Main Floor Bedroom
- En-Suite Primary Bedroom
- Bathroom on Main Level
Laundry
- Laundry in unit
- Washer and Dryer
Basement
- Basement Fills Entire Space Under The House
- Sump Pump
Parking
- Garage
- Garage Door Opener
- On-Street Parking
Schools
- Northside Elementary School
- Kromrey Middle School
- Middleton High School
Utilities
- Central Air
- Heat Pump System
- Individual Controls for Heating
- Water Softener is Owned
- Internet Available
Community Details
- 2 Units
- Belle Farm Subdivision
Listing and Financial Details
- Assessor Parcel Number 0808-354-4015-2
Map
Home Values in the Area
Average Home Value in this Area
Property History
| Date | Event | Price | Change | Sq Ft Price |
|---|---|---|---|---|
| 06/04/2025 06/04/25 | For Sale | $1,799,000 | 0.0% | $508 / Sq Ft |
| 05/12/2025 05/12/25 | Off Market | $1,799,000 | -- | -- |
Source: South Central Wisconsin Multiple Listing Service
MLS Number: 2001788
- 4028 Serenbe St
- 4043 Serenbe St
- 4057 Morning Poem Place
- 4059 Serenbe St
- 4052 Serenbe St
- 4051 Serenbe St
- 7536 California Love Trail
- 4055 Serenbe St
- 7533 California Love Trail
- 7539 Another Way
- 7525 California Love Trail
- 7521 California Love Trail
- 4817 Parmenter St
- 7254 Lily Ln
- 4886 Foxfire Trail
- 3631 Flagstone Cir
- 7131 Caneel Trail
- 3604 Glenn Ln
- 3402 Selleck Ln
- 6816 Algonquin Dr
- 3815 Tribeca Dr
- 3725 Tribeca Dr
- 7100-7181 Belle Fontaine Blvd
- 7628 Lisa Ln
- 7625 Lisa Ln
- 7635 Lisa Ln
- 3001 Parmenter St
- 2409 Parmenter St
- 2400 Parmenter St
- 2310 Parmenter St
- 7506-7523 Rohlich Ct
- 2644 Branch St
- 2612 Branch St
- 2418 Adler Cir
- 6150 Century Ave
- 2842-2876 Pleasant View Rd
- 6818 University Ave
- 2615 Amherst Rd
- 5700 Highland Way
- 7611 Elmwood Ave







