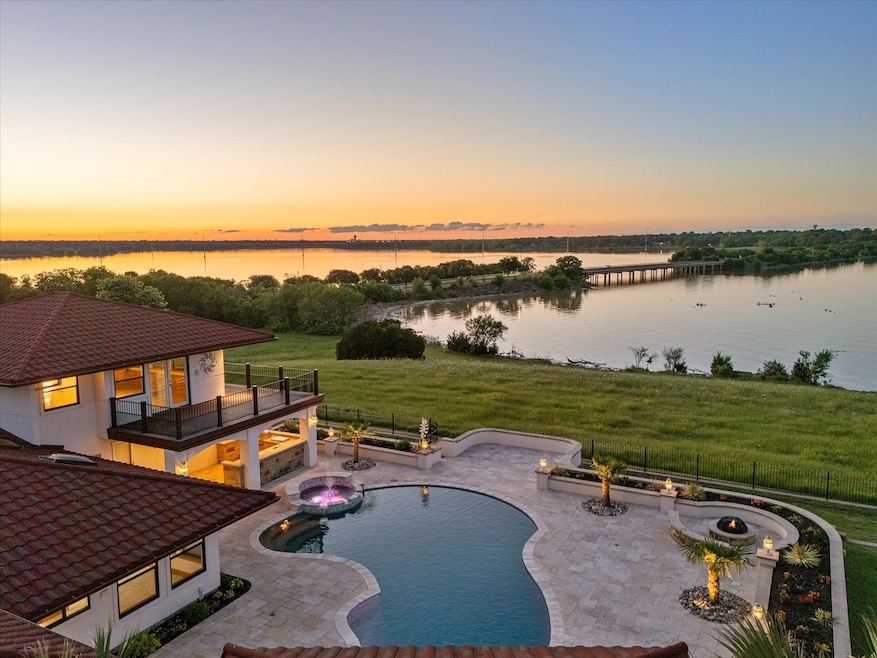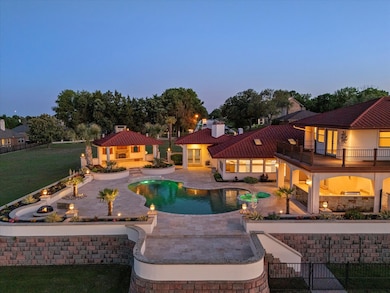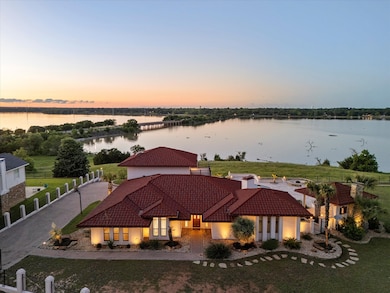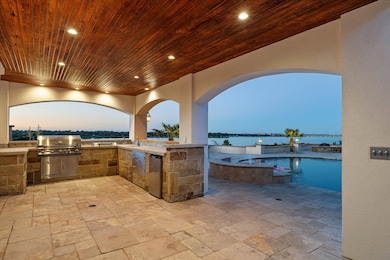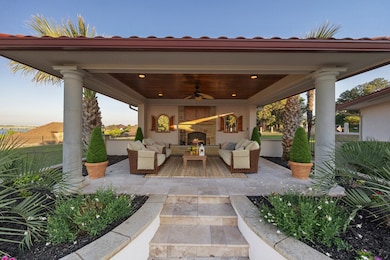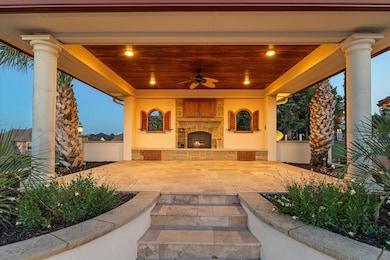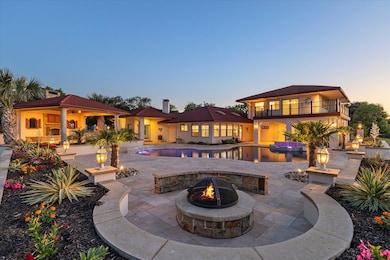
4029 Whiterock Trail Garland, TX 75043
Shores NeighborhoodEstimated payment $8,099/month
Highlights
- Lake Front
- 1.2 Acre Lot
- Fireplace in Bedroom
- Cabana
- Open Floorplan
- Mediterranean Architecture
About This Home
Experience unparalleled luxury & serenity in this one-of-a-kind, recently renovated Mediterranean-style estate nestled on over an acre of privately gated, lushly landscaped grounds. Boasting breathtaking lakefront views, this property transforms everyday living into a perpetual vacation with its resort-style amenities, including a sparkling pool, multiple fireplaces, & an expansive outdoor living space equipped with a summer kitchen & wet bar. Step through the grand entryway into an enormous family room where floor-to-ceiling windows showcase panoramic views of Lake Ray Hubbard. Entertaining is effortless with the massive stone fireplace, wet bar, & superb dining area leading to an extraordinary chef’s kitchen. Featuring stainless steel appliances, a central island breakfast bar, & ample cabinetry, the kitchen is nothing short of a culinary delight. The home offers four spacious bedrooms, including a stylish guest suite with a spa style bath that doubles as a private office or 2nd master. Upstairs, the private owner’s quarters open to an opulent master suite with a sitting area & an expansive balcony, perfect for savoring the tranquil lake vistas. The spa-like master bath includes a therapeutic jetted tub & a sauna shower, while a huge walk-in closet, complete with built-ins, ensures ample storage. The exterior, a true paradise, features a cabana with an outdoor fireplace and a fire pit surrounded by expansive patios both covered & uncovered, creating the ultimate entertainment setting against the backdrop of the shimmering lake. A seamless blend of luxury, privacy, & natural beauty, this estate offers everything you've dreamed of in a lakefront property.
Listing Agent
Coldwell Banker Apex, REALTORS Brokerage Phone: 972-567-0046 License #0508288 Listed on: 05/14/2025

Home Details
Home Type
- Single Family
Est. Annual Taxes
- $11,435
Year Built
- Built in 1980
Lot Details
- 1.2 Acre Lot
- Lake Front
- Private Entrance
- Wrought Iron Fence
- Landscaped
- Sprinkler System
- Many Trees
- Back Yard
Parking
- 2 Car Attached Garage
- Oversized Parking
- Parking Accessed On Kitchen Level
- Side Facing Garage
- Garage Door Opener
- Driveway
- Electric Gate
Home Design
- Mediterranean Architecture
- Slab Foundation
- Stucco
Interior Spaces
- 3,470 Sq Ft Home
- 1.5-Story Property
- Open Floorplan
- Wet Bar
- Built-In Features
- Skylights
- Chandelier
- Double Sided Fireplace
- Wood Burning Fireplace
- Window Treatments
- Living Room with Fireplace
Kitchen
- Double Convection Oven
- Electric Oven
- Electric Cooktop
- <<microwave>>
- Dishwasher
- Kitchen Island
- Granite Countertops
- Tile Countertops
- Disposal
Flooring
- Carpet
- Ceramic Tile
Bedrooms and Bathrooms
- 4 Bedrooms
- Fireplace in Bedroom
- Walk-In Closet
- 3 Full Bathrooms
- Double Vanity
Home Security
- Home Security System
- Fire and Smoke Detector
Pool
- Cabana
- In Ground Pool
- Waterfall Pool Feature
- Pool Water Feature
Outdoor Features
- Balcony
- Covered patio or porch
- Outdoor Fireplace
- Outdoor Kitchen
- Fire Pit
- Exterior Lighting
- Electric Grill
- Rain Gutters
Schools
- Choice Of Elementary School
- Choice Of High School
Utilities
- Cooling Available
- Heating Available
- Electric Water Heater
- High Speed Internet
- Cable TV Available
Community Details
- Hubbard Hill 02 Subdivision
Listing and Financial Details
- Legal Lot and Block 21 / 6
- Assessor Parcel Number 26275550060210000
Map
Home Values in the Area
Average Home Value in this Area
Tax History
| Year | Tax Paid | Tax Assessment Tax Assessment Total Assessment is a certain percentage of the fair market value that is determined by local assessors to be the total taxable value of land and additions on the property. | Land | Improvement |
|---|---|---|---|---|
| 2024 | $9,501 | $502,910 | $161,250 | $341,660 |
| 2023 | $9,501 | $470,660 | $129,000 | $341,660 |
| 2022 | $11,573 | $470,660 | $129,000 | $341,660 |
| 2021 | $11,812 | $449,160 | $107,500 | $341,660 |
| 2020 | $11,973 | $449,160 | $107,500 | $341,660 |
| 2019 | $12,460 | $441,660 | $100,000 | $341,660 |
| 2018 | $11,773 | $417,280 | $100,000 | $317,280 |
| 2017 | $11,421 | $405,110 | $81,840 | $323,270 |
| 2016 | $10,297 | $405,110 | $81,840 | $323,270 |
| 2015 | $9,498 | $405,110 | $81,840 | $323,270 |
| 2014 | $9,498 | $398,150 | $81,840 | $316,310 |
Property History
| Date | Event | Price | Change | Sq Ft Price |
|---|---|---|---|---|
| 05/31/2025 05/31/25 | Pending | -- | -- | -- |
| 05/14/2025 05/14/25 | For Sale | $1,290,000 | -- | $372 / Sq Ft |
Purchase History
| Date | Type | Sale Price | Title Company |
|---|---|---|---|
| Vendors Lien | -- | -- |
Mortgage History
| Date | Status | Loan Amount | Loan Type |
|---|---|---|---|
| Open | $300,000 | Credit Line Revolving | |
| Closed | $400,000 | Credit Line Revolving | |
| Closed | $300,000 | Credit Line Revolving | |
| Closed | $292,000 | No Value Available | |
| Previous Owner | $292,800 | Credit Line Revolving | |
| Closed | $36,500 | No Value Available |
About the Listing Agent

Dee Evans is ranked in the top 1% of realtors nationally and was recently awarded the Top 100 Real Estate Agents in N. Texas. She has been a Top Producer for over 17 years.
Known for her award winning customer care, Dee prides herself in providing her clients with the utmost professional experience in buying or selling. Her clients, through their multitude of testimonials, will attest to her award winning customer care, her incredible marketing techniques and her aggressive
Dee's Other Listings
Source: North Texas Real Estate Information Systems (NTREIS)
MLS Number: 20929908
APN: 26275550060210000
- 4121 Cedar Creek Dr
- 3914 Tawakoni Ln
- 1917 Edgewater Dr
- 4102 Cedar Creek Dr
- 2021 Lake Front Trail
- 2202 Rowlett Rd
- 3816 Roan Cir
- 1929 Lake Front Trail
- 3401 Roan Rd
- 4006 Cedar Creek Dr
- 4305 Enfield Dr
- 4505 Crescent Heights Rd
- 4509 Crescent Heights Rd
- 4457 Crescent Heights Rd
- 4453 Crescent Heights Rd
- 4449 Crescent Heights Rd
- 4445 Crescent Heights Rd
- 4441 Crescent Heights Rd
- 4026 Carrington Dr
- 4610 Lincolnshire Dr
