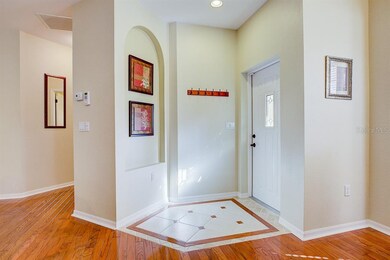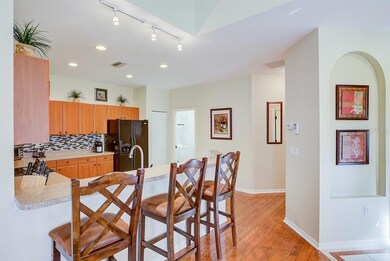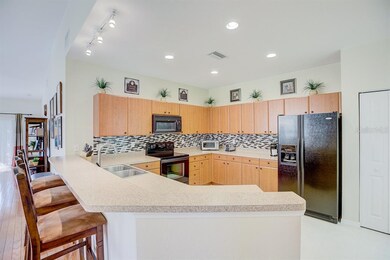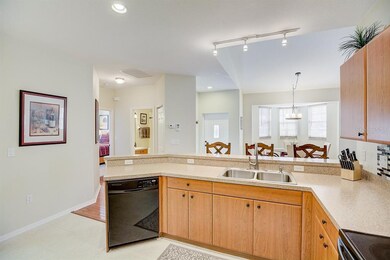
403 28th St W Palmetto, FL 34221
Memphis NeighborhoodHighlights
- Vaulted Ceiling
- End Unit
- Mature Landscaping
- Wood Flooring
- Corner Lot
- Community Pool
About This Home
As of November 2023Welcome home to this spacious, 2 bed, 2 bath, 1,243 sqft villa located in The Villas at Oak Bend. This move in ready home is full of premium upgrades including plenteous natural light, custom tile inlay entry, large living spaces, hardwood flooring in all living spaces, designer niches, upgraded fixtures, vaulted ceilings, pocket doors, upgraded fans & more. This home also features a maintenance free grounds. Attached is the private 1 car garage that features storage space & beautifully painted Polyaspartic floors (fully resistant to gas, oil & grease). The spacious living room offers a beautiful vaulted ceiling, lighted ceiling fan & sliding glass doors. Prepare a feast in the gourmet kitchen complete w/recessed lighting, track lighting, closet pantry, wood cabinets, tile backsplash, matching appliances & extended breakfast bar. The formal dining room boasts chandelier lighting & a beautiful bay window. The private master suite is made complete w/a lighted ceiling fan & closet. The luxurious master bath boasts upgraded lighting, walk-in tile shower & linen closet. This home also features a spacious guest room & full guest bathroom. Enjoy the peace and quiet from the extended, covered & screened patio complete w/paver flooring. This beautiful home is minutes from great schools, dining & major highways (US-41, US-19, I-275 & I-75). Call today to schedule your private showing.
Last Agent to Sell the Property
KELLER WILLIAMS ON THE WATER License #3559786 Listed on: 10/03/2019

Home Details
Home Type
- Single Family
Est. Annual Taxes
- $829
Year Built
- Built in 2004
Lot Details
- 4,128 Sq Ft Lot
- North Facing Home
- Mature Landscaping
- Corner Lot
- Irrigation
- Landscaped with Trees
- Property is zoned PDMU
HOA Fees
- $150 Monthly HOA Fees
Parking
- 1 Car Attached Garage
- Garage Door Opener
- Open Parking
Home Design
- Villa
- Slab Foundation
- Shingle Roof
- Block Exterior
Interior Spaces
- 1,243 Sq Ft Home
- Vaulted Ceiling
- Ceiling Fan
- Blinds
- Combination Dining and Living Room
- Inside Utility
Kitchen
- Eat-In Kitchen
- Range<<rangeHoodToken>>
- <<microwave>>
- Dishwasher
- Disposal
Flooring
- Wood
- Carpet
- Tile
Bedrooms and Bathrooms
- 2 Bedrooms
- Split Bedroom Floorplan
- 2 Full Bathrooms
Laundry
- Laundry Room
- Dryer
- Washer
Outdoor Features
- Covered patio or porch
- Exterior Lighting
- Rain Gutters
Schools
- Palm View Elementary School
- Lincoln Middle School
- Palmetto High School
Utilities
- Central Heating and Cooling System
- Thermostat
Listing and Financial Details
- Down Payment Assistance Available
- Homestead Exemption
- Visit Down Payment Resource Website
- Tax Lot 1
- Assessor Parcel Number 2421001059
Community Details
Overview
- Association fees include common area taxes, community pool, ground maintenance, pool maintenance
- Alexandra Turner/ Red Carpet Management Association, Phone Number (941) 359-3569
- Visit Association Website
- Villas At Oak Bend Community
- Villas At Oak Bend Subdivision
- The community has rules related to deed restrictions, fencing
- Rental Restrictions
Recreation
- Community Pool
Ownership History
Purchase Details
Home Financials for this Owner
Home Financials are based on the most recent Mortgage that was taken out on this home.Purchase Details
Home Financials for this Owner
Home Financials are based on the most recent Mortgage that was taken out on this home.Similar Homes in the area
Home Values in the Area
Average Home Value in this Area
Purchase History
| Date | Type | Sale Price | Title Company |
|---|---|---|---|
| Warranty Deed | $188,900 | Title Alliance Of Gulf Coast | |
| Warranty Deed | $162,700 | -- |
Mortgage History
| Date | Status | Loan Amount | Loan Type |
|---|---|---|---|
| Open | $184,000 | New Conventional | |
| Closed | $185,478 | FHA | |
| Previous Owner | $151,905 | Purchase Money Mortgage |
Property History
| Date | Event | Price | Change | Sq Ft Price |
|---|---|---|---|---|
| 11/30/2023 11/30/23 | Sold | $280,000 | 0.0% | $225 / Sq Ft |
| 10/23/2023 10/23/23 | Pending | -- | -- | -- |
| 10/17/2023 10/17/23 | For Sale | $279,900 | +48.2% | $225 / Sq Ft |
| 11/04/2019 11/04/19 | Sold | $188,900 | -0.5% | $152 / Sq Ft |
| 10/17/2019 10/17/19 | Pending | -- | -- | -- |
| 10/03/2019 10/03/19 | For Sale | $189,900 | -- | $153 / Sq Ft |
Tax History Compared to Growth
Tax History
| Year | Tax Paid | Tax Assessment Tax Assessment Total Assessment is a certain percentage of the fair market value that is determined by local assessors to be the total taxable value of land and additions on the property. | Land | Improvement |
|---|---|---|---|---|
| 2024 | $3,977 | $240,809 | $40,800 | $200,009 |
| 2023 | $4,179 | $250,360 | $40,800 | $209,560 |
| 2022 | $3,742 | $213,866 | $40,000 | $173,866 |
| 2021 | $3,019 | $153,099 | $30,000 | $123,099 |
| 2020 | $3,115 | $147,311 | $30,000 | $117,311 |
| 2019 | $838 | $71,570 | $0 | $0 |
| 2018 | $829 | $70,236 | $0 | $0 |
| 2017 | $780 | $68,791 | $0 | $0 |
| 2016 | $778 | $67,376 | $0 | $0 |
| 2015 | $771 | $66,908 | $0 | $0 |
| 2014 | $771 | $66,377 | $0 | $0 |
| 2013 | $770 | $65,396 | $12,950 | $52,446 |
Agents Affiliated with this Home
-
Sheryl Everard
S
Seller's Agent in 2023
Sheryl Everard
EXIT KING REALTY
(941) 545-3773
3 in this area
15 Total Sales
-
Stellar Non-Member Agent
S
Buyer's Agent in 2023
Stellar Non-Member Agent
FL_MFRMLS
-
Ron Pepka

Seller's Agent in 2019
Ron Pepka
KELLER WILLIAMS ON THE WATER
(941) 708-3455
4 in this area
201 Total Sales
Map
Source: Stellar MLS
MLS Number: A4447838
APN: 24210-0105-9






