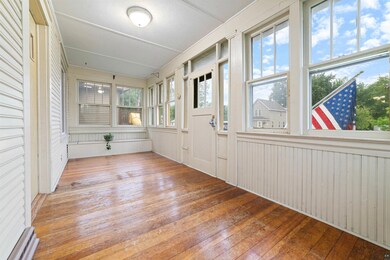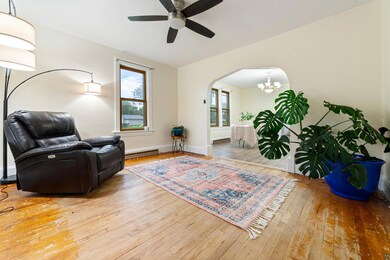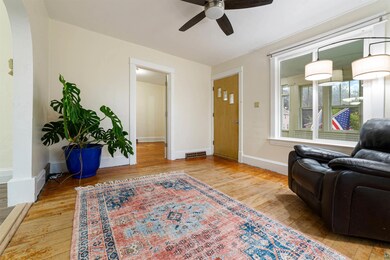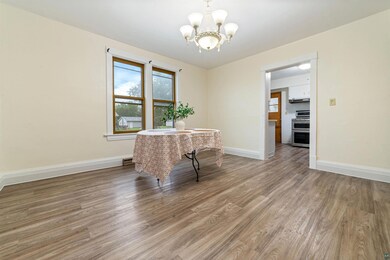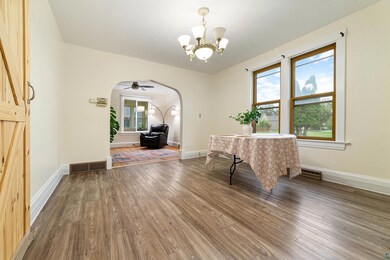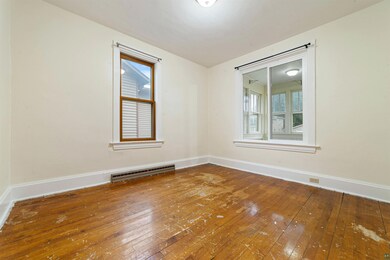
403 97th Ave W Duluth, MN 55808
Gary-New Duluth NeighborhoodHighlights
- Traditional Architecture
- No HOA
- Formal Dining Room
- Main Floor Primary Bedroom
- Den
- 2 Car Detached Garage
About This Home
As of November 2024This home has so much to offer! 6 large bedrooms plus an additional room that could be used as a large office, extra living room, play space, anything! Through the backdoor is a breezeway where you can kick off your shoes and hang your jackets. The main floor features 2 bedrooms, a full bathroom, natural hardwood floors, space for formal dining, and lots of windows to keep the main living spaces sunny and bright. There's also a large sun porch in the front of the home, perfect for growing plants and enjoying the changing seasons. Upstairs you will find the large office, a master suite with a full private bathroom, and 3 additional bedrooms. The open, unfinished basement has potential for all your ideas and has a 1/2 bathroom. Save money on your energy bills with the solar panels that were installed 2023! This home sits on a corner lot that is partially fenced and has a variety of flowers. Don't forget about the heated garage!
Home Details
Home Type
- Single Family
Est. Annual Taxes
- $3,164
Year Built
- Built in 1913
Lot Details
- 6,970 Sq Ft Lot
- Lot Dimensions are 50x140
- Partially Fenced Property
Home Design
- Traditional Architecture
- Earth Berm
- Concrete Foundation
- Asphalt Shingled Roof
- Steel Siding
Interior Spaces
- 1,848 Sq Ft Home
- 2-Story Property
- Living Room
- Formal Dining Room
- Den
- Unfinished Basement
- Basement Fills Entire Space Under The House
- Washer and Dryer Hookup
Bedrooms and Bathrooms
- 6 Bedrooms
- Primary Bedroom on Main
- Bathroom on Main Level
Parking
- 2 Car Detached Garage
- Driveway
- Off-Street Parking
Additional Features
- Enclosed patio or porch
- Forced Air Heating and Cooling System
Community Details
- No Home Owners Association
Listing and Financial Details
- Assessor Parcel Number 010-3430-06470
Ownership History
Purchase Details
Home Financials for this Owner
Home Financials are based on the most recent Mortgage that was taken out on this home.Purchase Details
Home Financials for this Owner
Home Financials are based on the most recent Mortgage that was taken out on this home.Purchase Details
Home Financials for this Owner
Home Financials are based on the most recent Mortgage that was taken out on this home.Purchase Details
Home Financials for this Owner
Home Financials are based on the most recent Mortgage that was taken out on this home.Similar Homes in Duluth, MN
Home Values in the Area
Average Home Value in this Area
Purchase History
| Date | Type | Sale Price | Title Company |
|---|---|---|---|
| Warranty Deed | $285,000 | Title Team | |
| Deed | $285,000 | -- | |
| Warranty Deed | $254,254 | North Shore Title | |
| Interfamily Deed Transfer | -- | -- | |
| Warranty Deed | $118,000 | Ati Title Company | |
| Deed | $254,300 | -- |
Mortgage History
| Date | Status | Loan Amount | Loan Type |
|---|---|---|---|
| Open | $228,000 | New Conventional | |
| Closed | $228,000 | New Conventional | |
| Previous Owner | $249,648 | FHA | |
| Previous Owner | $123,950 | VA | |
| Previous Owner | $118,000 | VA | |
| Closed | $249,648 | No Value Available |
Property History
| Date | Event | Price | Change | Sq Ft Price |
|---|---|---|---|---|
| 11/08/2024 11/08/24 | Sold | $285,000 | -5.0% | $154 / Sq Ft |
| 09/15/2024 09/15/24 | Pending | -- | -- | -- |
| 09/08/2024 09/08/24 | Price Changed | $300,000 | -1.6% | $162 / Sq Ft |
| 08/27/2024 08/27/24 | Price Changed | $305,000 | -4.7% | $165 / Sq Ft |
| 08/07/2024 08/07/24 | For Sale | $320,000 | +25.9% | $173 / Sq Ft |
| 07/16/2021 07/16/21 | Sold | $254,254 | 0.0% | $138 / Sq Ft |
| 05/31/2021 05/31/21 | Pending | -- | -- | -- |
| 05/28/2021 05/28/21 | For Sale | $254,254 | -- | $138 / Sq Ft |
Tax History Compared to Growth
Tax History
| Year | Tax Paid | Tax Assessment Tax Assessment Total Assessment is a certain percentage of the fair market value that is determined by local assessors to be the total taxable value of land and additions on the property. | Land | Improvement |
|---|---|---|---|---|
| 2023 | $3,034 | $237,100 | $15,800 | $221,300 |
| 2022 | $3,164 | $253,100 | $18,200 | $234,900 |
| 2021 | $3,114 | $216,900 | $15,600 | $201,300 |
| 2020 | $3,202 | $192,100 | $13,800 | $178,300 |
| 2019 | $3,180 | $192,100 | $13,800 | $178,300 |
| 2018 | $1,966 | $192,100 | $13,800 | $178,300 |
| 2017 | $1,964 | $126,400 | $17,200 | $109,200 |
| 2016 | $1,916 | $21,000 | $21,000 | $0 |
| 2015 | $1,598 | $100,500 | $13,700 | $86,800 |
| 2014 | $1,598 | $100,500 | $13,700 | $86,800 |
Agents Affiliated with this Home
-
Laura Brekke

Seller's Agent in 2024
Laura Brekke
Century 21 Atwood
(218) 348-0949
2 in this area
51 Total Sales
-
Tia Conley
T
Buyer's Agent in 2024
Tia Conley
Coldwell Banker Realty - Duluth
(218) 393-3456
2 in this area
71 Total Sales
-
Valerie Hughes-Berg

Seller's Agent in 2021
Valerie Hughes-Berg
RE/MAX Results
(218) 390-8087
4 in this area
120 Total Sales
Map
Source: Lake Superior Area REALTORS®
MLS Number: 6115362
APN: 010343006470
- 98xx 98th Ave W
- 9900 Hudson Blvd
- 824 Commonwealth Ave
- XXX 97th Ave W
- 18 Bubalo Dr
- 1212 98th Ave W
- 1223 103rd Ave W
- 29 Burger Dr
- 1325 96th Ave W
- 98xx E Dickson St
- 1332 101st Ave W
- 1423 101st Ave W
- 1416 105th Ave W
- 1544 97th Ave W
- XXX 108th Ave W
- 8825 Idaho St
- 1441 90th Ave W
- 1339 92nd Ave W
- 1264 92nd Ave W
- 1084 87th Ave W

