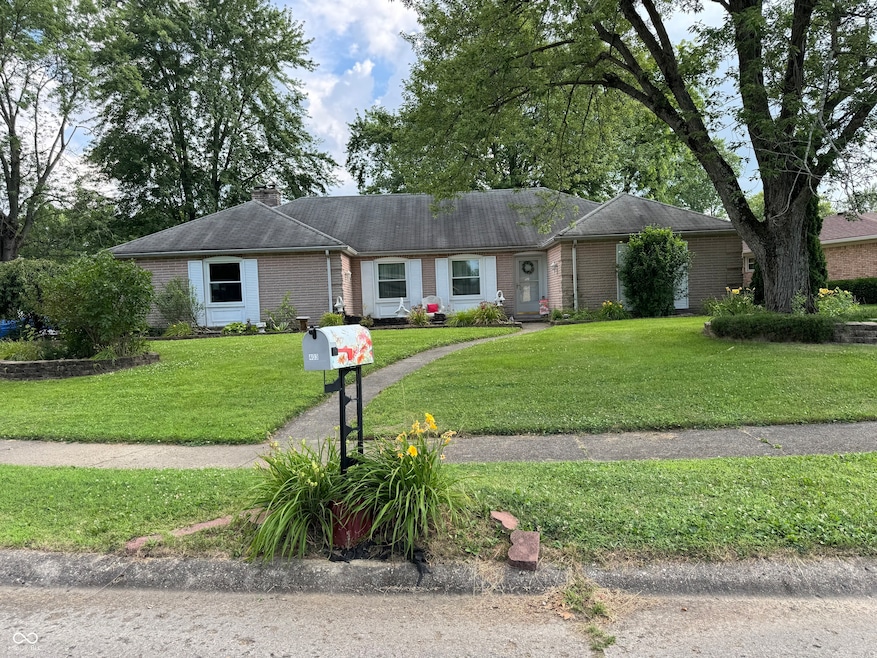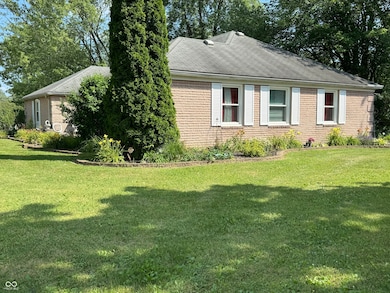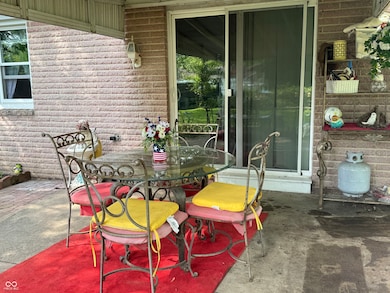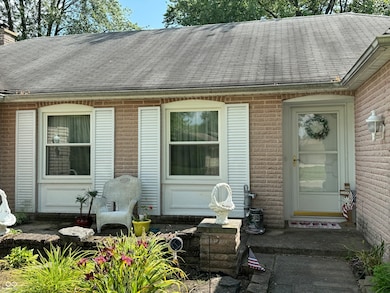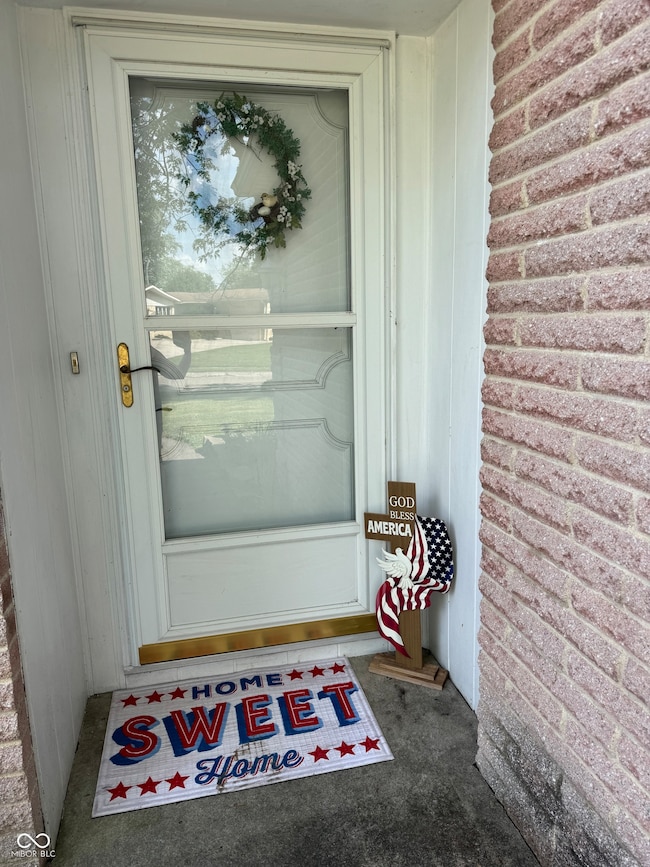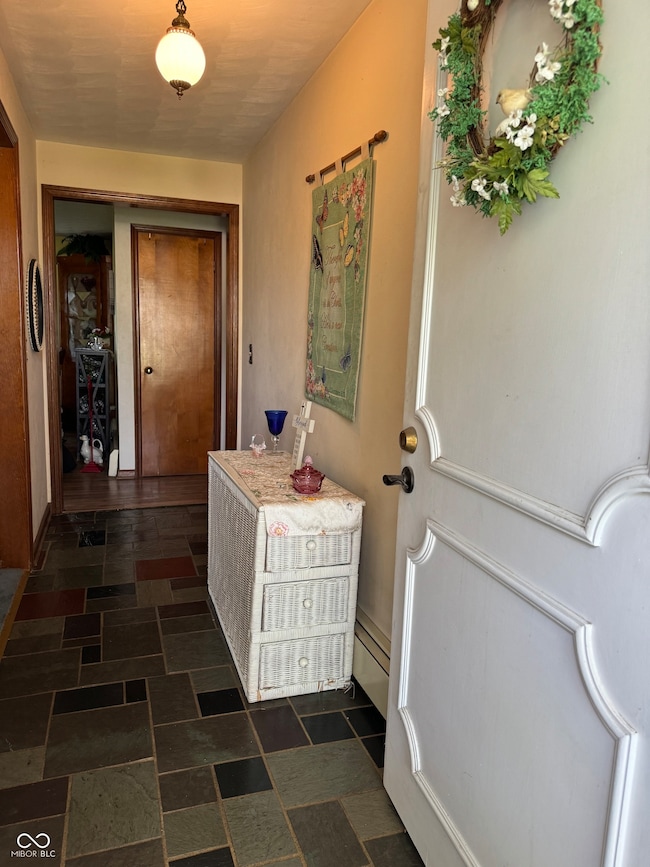
403 Country Club Ln Anderson, IN 46011
Estimated payment $1,086/month
Highlights
- Popular Property
- Wood Burning Stove
- No HOA
- Mature Trees
- Ranch Style House
- 2 Car Attached Garage
About This Home
Nestled at 403 Country Club Lane, Anderson, IN, this single-family, ranch style residence located in the curve on the street presents an inviting home, ready to move in and begin creating memories. This single-family residence provides 1671 square feet of living area, perfectly situated on a generous 13939 square foot lot, all within a single story, providing a home that is full of potential. Built in 1966, this home offers a chance to embrace a welcoming lifestyle. 3 bedrooms and 1 1/2 baths, large family room with wood burning stove, wood exposed beams, sliding door leading to concrete covered patio and spacious fenced in back yard. Eat in kitchen with pantry closet, bar seating for 2, opens up to large living room with tiled entry foyer and open front porch. 2 car finished garage with laundry hookups and downstairs is where you will find the radiant gas boiler, water softener and plenty of space for storage. Home has replacement windows installed 4 years ago, new sump pump June 2025, owner is relocating, and possession can be at closing. If you enjoy flowers, you will really enjoy all the flower beds in both around the front and back of property. An extra lot with older barn can also be purchased that is behind the home on Vinyard. Price of lot is 13,500.
Listing Agent
Cutting Edge Realty and Auctioneer Services License #RB14039581 Listed on: 07/18/2025
Home Details
Home Type
- Single Family
Est. Annual Taxes
- $1,292
Year Built
- Built in 1966
Lot Details
- 0.32 Acre Lot
- Irregular Lot
- Mature Trees
- Additional Parcels
Parking
- 2 Car Attached Garage
Home Design
- Ranch Style House
- Brick Exterior Construction
- Block Foundation
Interior Spaces
- 1,671 Sq Ft Home
- Paddle Fans
- Wood Burning Stove
- Combination Kitchen and Dining Room
- Ceramic Tile Flooring
- Pull Down Stairs to Attic
- Fire and Smoke Detector
Kitchen
- Eat-In Kitchen
- Breakfast Bar
- Electric Oven
- Electric Cooktop
- Built-In Microwave
- Dishwasher
- Disposal
Bedrooms and Bathrooms
- 3 Bedrooms
Laundry
- Dryer
- Washer
Unfinished Basement
- Partial Basement
- Sump Pump
Schools
- Highland Middle School
- Anderson Intermediate School
Utilities
- Window Unit Cooling System
- Baseboard Heating
- Gas Water Heater
Community Details
- No Home Owners Association
- Country Club Heights Subdivision
Listing and Financial Details
- Tax Lot 56,55
- Assessor Parcel Number 481101204096000003
Map
Home Values in the Area
Average Home Value in this Area
Tax History
| Year | Tax Paid | Tax Assessment Tax Assessment Total Assessment is a certain percentage of the fair market value that is determined by local assessors to be the total taxable value of land and additions on the property. | Land | Improvement |
|---|---|---|---|---|
| 2024 | $1,292 | $119,300 | $19,000 | $100,300 |
| 2023 | $1,185 | $109,700 | $18,200 | $91,500 |
| 2022 | $1,190 | $109,700 | $17,300 | $92,400 |
| 2021 | $1,094 | $101,000 | $17,100 | $83,900 |
| 2020 | $1,038 | $96,000 | $16,300 | $79,700 |
| 2019 | $1,012 | $93,700 | $16,300 | $77,400 |
| 2018 | $939 | $86,500 | $16,300 | $70,200 |
| 2017 | $871 | $98,600 | $16,300 | $82,300 |
| 2016 | $1,040 | $104,000 | $14,500 | $89,500 |
| 2014 | $998 | $104,300 | $14,200 | $90,100 |
| 2013 | $998 | $104,300 | $14,200 | $90,100 |
Property History
| Date | Event | Price | Change | Sq Ft Price |
|---|---|---|---|---|
| 07/18/2025 07/18/25 | For Sale | $176,500 | -- | $106 / Sq Ft |
Purchase History
| Date | Type | Sale Price | Title Company |
|---|---|---|---|
| Deed | -- | -- | |
| Deed | $78,000 | -- | |
| Deed | $78,000 | Rowland Title | |
| Quit Claim Deed | -- | -- | |
| Interfamily Deed Transfer | -- | -- |
Mortgage History
| Date | Status | Loan Amount | Loan Type |
|---|---|---|---|
| Open | $76,587 | FHA | |
| Closed | $76,587 | FHA | |
| Previous Owner | $59,400 | Credit Line Revolving |
Similar Homes in Anderson, IN
Source: MIBOR Broker Listing Cooperative®
MLS Number: 22040933
APN: 48-11-01-204-096.000-003
- 515 Hawthorne Ave
- 1621 Indiana Ave
- 26 E Plum St
- 1818 Broadway St
- 108 W Cross St
- 1802 Poplar St
- 909 Hickory St
- 0 W North St
- 207 E Plum St
- 212 Clifford St
- 1630 Hill St
- 245 E Plum St
- 2018 Poplar St
- 2244 Lafayette St
- 12 Windridge St
- 925 Forest Dr
- 2334 Poplar St
- 1108 Northfield Ln
- 1114 Northfield Ln
- 143 E School St
- 713 Indiana Ave
- 612 Alexandria Pike
- 2800 Crystal St
- 1125 W 1st St
- 2308 Aspen Ct
- 925 W 5th St Unit 2
- 1800 Cross Lakes Blvd
- 712 Ranike - Unit 3 Dr
- 600 Main St
- 528 W 7th St
- 430 W 7th St Unit 430
- 322 W 8th St
- 1023 E 8th St
- 1212 Meridian St
- 1531 W 10th St
- 319 E 12th St
- 1309 Brown St Unit 2
- 1222 Nichol Ave
- 1604 W 11th St
- 1314 Central Ave Unit .5
