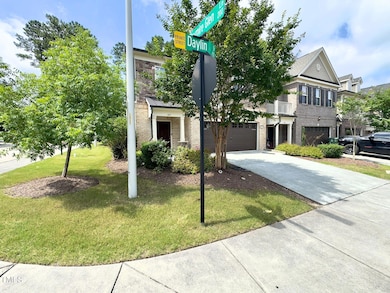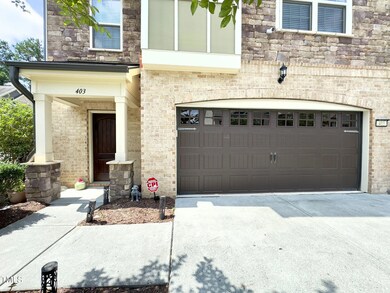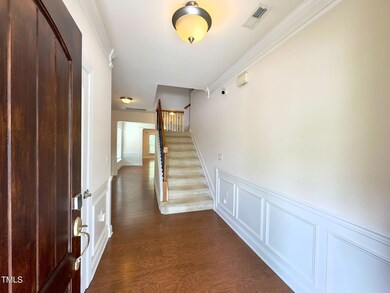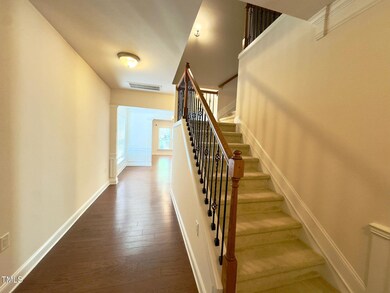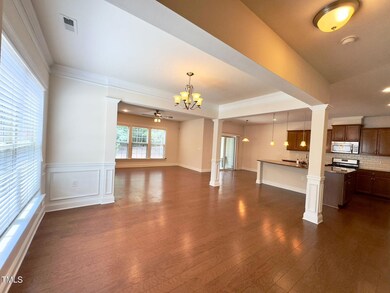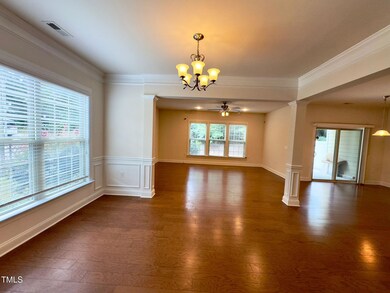403 Daylin Dr Cary, NC 27519
West Cary NeighborhoodHighlights
- Open Floorplan
- Deck
- End Unit
- Davis Drive Elementary Rated A
- Wood Flooring
- Granite Countertops
About This Home
LOCATION! LOCATION! LOCATION! Beautiful and spacious 2-story townhome with a unique floor plan offering 3 bedrooms and 3.5 bathrooms. The main level features an open-concept layout with formal dining, a cozy breakfast nook, and a generous family room-perfect for entertaining or everyday living. The kitchen is equipped with a large center island, granite countertops, tile backsplash, and a gas range. Step outside to a covered patio, ideal for morning coffee or relaxing evenings. Upstairs, the expansive primary suite includes a private office/sitting area, a luxurious bath, and direct access to a deck overlooking serene wooded views. Two additional bedroom suites and a convenient laundry room complete the upper level.
Located within walking distance to top-rated schools and just minutes from local parks, greenways, shopping, and dining—this home offers the perfect blend of comfort, convenience, and lifestyle.
Townhouse Details
Home Type
- Townhome
Est. Annual Taxes
- $5,004
Year Built
- Built in 2016
Lot Details
- 3,049 Sq Ft Lot
- End Unit
Parking
- 2 Car Attached Garage
- Front Facing Garage
- 2 Open Parking Spaces
Interior Spaces
- 2,507 Sq Ft Home
- 2-Story Property
- Open Floorplan
- Coffered Ceiling
- Smooth Ceilings
- Ceiling Fan
- Recessed Lighting
Kitchen
- Gas Range
- Dishwasher
- Kitchen Island
- Granite Countertops
- Disposal
Flooring
- Wood
- Carpet
Bedrooms and Bathrooms
- 3 Bedrooms
- Walk-In Closet
- Private Water Closet
- Walk-in Shower
Laundry
- Laundry Room
- Laundry on upper level
- Dryer
- Washer
Home Security
Outdoor Features
- Deck
- Patio
Schools
- Davis Drive Elementary And Middle School
- Green Hope High School
Utilities
- Central Heating and Cooling System
- Water Heater
Listing and Financial Details
- Security Deposit $2,895
- Property Available on 7/18/25
- Tenant pays for all utilities, cable TV, electricity, gas, water
- The owner pays for association fees, common area maintenance
- 12 Month Lease Term
- $33 Application Fee
Community Details
Pet Policy
- No Pets Allowed
Additional Features
- Davis Square Subdivision
- Fire and Smoke Detector
Map
Source: Doorify MLS
MLS Number: 10110130
APN: 0743.01-49-8912-000
- 113 Chestone Ct
- 105 Pellinore Ct
- 104 Pellinore Ct
- 207 Plyersmill Rd
- 102 Cockleshell Ct
- 469 Methven Grove Dr
- 111 Gingergate Dr
- 324 Farrow Glen Loop
- 117 Hidden Rock Ct
- 101 Conway Ct
- 120 Harmony Hill Ln
- 205 Mint Hill Dr
- 140 Sunstone Dr
- 113 Bergeron Way
- 103 Equestrian Ct
- 208 Silk Hope Dr
- 304 Gold Point Dr
- 102 Morgans Corner Run
- 203 Halls Mill Dr
- 405 Widdington Ln
- 428 Methven Grove Dr
- 212 Plyersmill Rd
- 409 Tresa Brook Ct
- 230 Mabley Place
- 333 Sunstone Dr
- 138 Sunstone Dr
- 508 Hickorywood Blvd
- 113 Fairfax Ln
- 21035 Bradford Green Square
- 100 New Holland Place
- 201 Union Mills Way
- 202 Sterling Ridge Way
- 110 Lawnwood Ct
- 3041 Carpenter Upchurch Rd Unit ID1239376P
- 2737 Davis Dr
- 414 Hilltop View St
- 247 Churchview St
- 2500 Grove Club Ln
- 1244 Corkery Ridge Ct
- 1905 Old London Way

