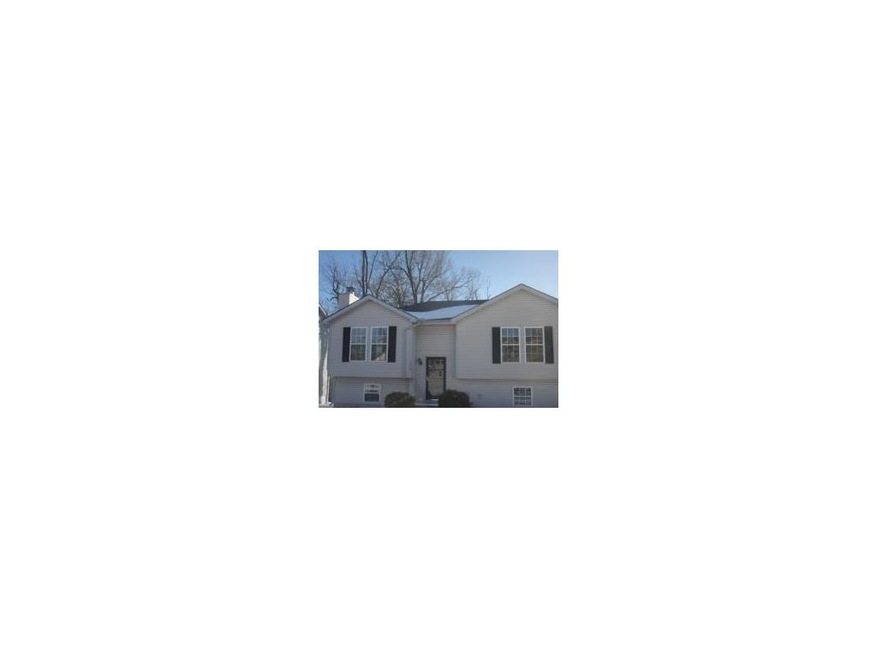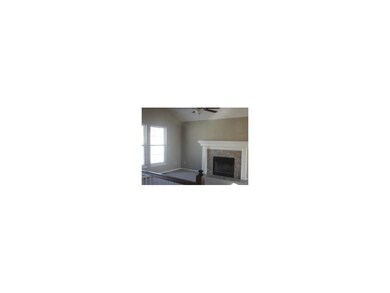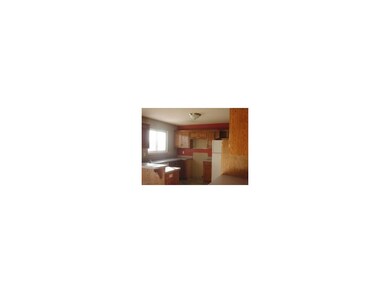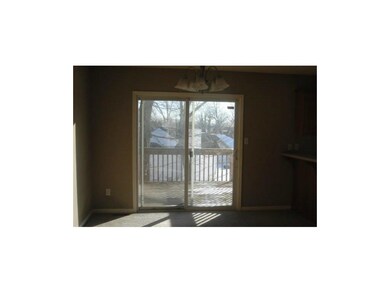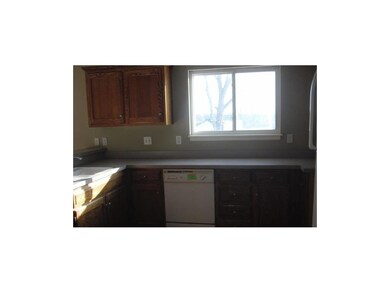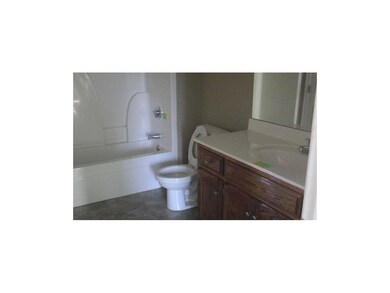
403 N Queen Ridge Ave Independence, MO 64056
Randall NeighborhoodHighlights
- Deck
- Traditional Architecture
- Corner Lot
- Vaulted Ceiling
- Main Floor Bedroom
- Granite Countertops
About This Home
As of April 2018Great 2/1 split-entry. Open Kitchen w/breakfast bar & pantry, Formal dining area, Great room, Master bedroom, plant shelf & walk-in closet. This Home is Case Number: 291-454548. A bid can get canceled or rejected at any time so check HUD Home Store DAILY for status. Buyer Must Have a Mortgage Commitment or proof of cash before bidding. See MLS supplements for instructions. Square Footage per FHA Appraisal.
FOR UTILITY TURN ONS, APPROVAL MUST BE GRANTED IN ADVANCE FROM HUD'S FIELD SERVICE MANAGER. IN CASES WHERE PLUMBING DEFICIENCIES EXIST, APPROVAL FOR WATER TURN-ON MAY BE DENIED
Last Agent to Sell the Property
Mike Phillips
Berkshire HathawayHS KC Realty Listed on: 03/10/2014
Co-Listed By
Vanessa Wilde
WPM LLC License #2004025754
Home Details
Home Type
- Single Family
Est. Annual Taxes
- $1,840
Year Built
- Built in 2004
Lot Details
- Wood Fence
- Corner Lot
- Many Trees
Parking
- 2 Car Garage
- Rear-Facing Garage
Home Design
- Traditional Architecture
- Split Level Home
- Composition Roof
- Vinyl Siding
Interior Spaces
- 1,062 Sq Ft Home
- Wet Bar: Shower Only, Carpet, Walk-In Closet(s), Ceramic Tiles, Shower Over Tub, Ceiling Fan(s), Pantry, Cathedral/Vaulted Ceiling, Fireplace
- Built-In Features: Shower Only, Carpet, Walk-In Closet(s), Ceramic Tiles, Shower Over Tub, Ceiling Fan(s), Pantry, Cathedral/Vaulted Ceiling, Fireplace
- Vaulted Ceiling
- Ceiling Fan: Shower Only, Carpet, Walk-In Closet(s), Ceramic Tiles, Shower Over Tub, Ceiling Fan(s), Pantry, Cathedral/Vaulted Ceiling, Fireplace
- Skylights
- Wood Burning Fireplace
- Thermal Windows
- Shades
- Plantation Shutters
- Drapes & Rods
- Great Room with Fireplace
- Formal Dining Room
- Attic Fan
- Laundry Room
Kitchen
- Granite Countertops
- Laminate Countertops
Flooring
- Wall to Wall Carpet
- Linoleum
- Laminate
- Stone
- Ceramic Tile
- Luxury Vinyl Plank Tile
- Luxury Vinyl Tile
Bedrooms and Bathrooms
- 2 Bedrooms
- Main Floor Bedroom
- Cedar Closet: Shower Only, Carpet, Walk-In Closet(s), Ceramic Tiles, Shower Over Tub, Ceiling Fan(s), Pantry, Cathedral/Vaulted Ceiling, Fireplace
- Walk-In Closet: Shower Only, Carpet, Walk-In Closet(s), Ceramic Tiles, Shower Over Tub, Ceiling Fan(s), Pantry, Cathedral/Vaulted Ceiling, Fireplace
- 1 Full Bathroom
- Double Vanity
- <<tubWithShowerToken>>
Finished Basement
- Walk-Out Basement
- Laundry in Basement
- Basement Window Egress
Outdoor Features
- Deck
- Enclosed patio or porch
Schools
- Randall Elementary School
- William Chrisman High School
Utilities
- Central Air
Community Details
- Allin Farm Subdivision
Listing and Financial Details
- Assessor Parcel Number 16-920-14-11-00-0-00-000
Ownership History
Purchase Details
Home Financials for this Owner
Home Financials are based on the most recent Mortgage that was taken out on this home.Purchase Details
Home Financials for this Owner
Home Financials are based on the most recent Mortgage that was taken out on this home.Purchase Details
Home Financials for this Owner
Home Financials are based on the most recent Mortgage that was taken out on this home.Purchase Details
Purchase Details
Purchase Details
Home Financials for this Owner
Home Financials are based on the most recent Mortgage that was taken out on this home.Purchase Details
Home Financials for this Owner
Home Financials are based on the most recent Mortgage that was taken out on this home.Purchase Details
Home Financials for this Owner
Home Financials are based on the most recent Mortgage that was taken out on this home.Similar Homes in Independence, MO
Home Values in the Area
Average Home Value in this Area
Purchase History
| Date | Type | Sale Price | Title Company |
|---|---|---|---|
| Deed | -- | -- | |
| Warranty Deed | -- | First United Title Agency | |
| Special Warranty Deed | -- | First United Title Agency Ll | |
| Special Warranty Deed | -- | None Available | |
| Trustee Deed | $117,903 | None Available | |
| Warranty Deed | -- | Chicago Title | |
| Warranty Deed | -- | Heart Of America Title & Esc | |
| Corporate Deed | -- | Stewart Title Of Ks City Inc |
Mortgage History
| Date | Status | Loan Amount | Loan Type |
|---|---|---|---|
| Open | $131,572 | No Value Available | |
| Closed | -- | No Value Available | |
| Previous Owner | $116,353 | FHA | |
| Previous Owner | $85,000 | Stand Alone Refi Refinance Of Original Loan | |
| Previous Owner | $110,241 | FHA | |
| Previous Owner | $111,965 | FHA | |
| Previous Owner | $108,000 | Purchase Money Mortgage | |
| Previous Owner | $129,142 | VA | |
| Previous Owner | $128,269 | VA |
Property History
| Date | Event | Price | Change | Sq Ft Price |
|---|---|---|---|---|
| 04/20/2018 04/20/18 | Sold | -- | -- | -- |
| 03/03/2018 03/03/18 | For Sale | $132,000 | +10.0% | $85 / Sq Ft |
| 05/12/2015 05/12/15 | Sold | -- | -- | -- |
| 03/30/2015 03/30/15 | Pending | -- | -- | -- |
| 01/28/2015 01/28/15 | For Sale | $120,000 | +60.0% | -- |
| 05/13/2014 05/13/14 | Sold | -- | -- | -- |
| 04/02/2014 04/02/14 | Pending | -- | -- | -- |
| 03/10/2014 03/10/14 | For Sale | $75,000 | -- | $71 / Sq Ft |
Tax History Compared to Growth
Tax History
| Year | Tax Paid | Tax Assessment Tax Assessment Total Assessment is a certain percentage of the fair market value that is determined by local assessors to be the total taxable value of land and additions on the property. | Land | Improvement |
|---|---|---|---|---|
| 2024 | $1,840 | $27,180 | $3,574 | $23,606 |
| 2023 | $1,840 | $27,179 | $3,564 | $23,615 |
| 2022 | $2,302 | $31,160 | $3,963 | $27,197 |
| 2021 | $2,301 | $31,160 | $3,963 | $27,197 |
| 2020 | $2,115 | $27,829 | $3,963 | $23,866 |
| 2019 | $2,081 | $27,829 | $3,963 | $23,866 |
| 2018 | $1,897 | $24,221 | $3,449 | $20,772 |
| 2017 | $1,897 | $24,221 | $3,449 | $20,772 |
| 2016 | $1,819 | $22,995 | $4,110 | $18,885 |
| 2014 | $1,728 | $22,325 | $3,990 | $18,335 |
Agents Affiliated with this Home
-
Tracy Carleton
T
Seller's Agent in 2018
Tracy Carleton
Berkshire Hathaway HomeServices All-Pro
(816) 229-2900
1 in this area
22 Total Sales
-
Miguel De Santos

Buyer's Agent in 2018
Miguel De Santos
A E G Realty, L L C
(913) 710-2314
1 in this area
121 Total Sales
-
Jason George
J
Seller's Agent in 2015
Jason George
Chartwell Realty LLC
(816) 365-2030
14 Total Sales
-
a
Seller Co-Listing Agent in 2015
angela george
Chartwell Realty LLC
-
Trisha Alton

Buyer's Agent in 2015
Trisha Alton
Realty Executives
(913) 683-9535
219 Total Sales
-
M
Seller's Agent in 2014
Mike Phillips
Berkshire HathawayHS KC Realty
Map
Source: Heartland MLS
MLS Number: 1871115
APN: 16-920-14-11-00-0-00-000
- 320 N M 291 Hwy
- 121 N Peck Dr
- 15904 E Cogan Ln
- 15924 E Cogan Ln
- 101 S Lacy Rd
- 688 N Allen Rd
- 117 S Ellison Way
- 701 N Apache Dr
- 15309 E Mayes Rd
- 15817 E 3rd Terrace Ct S
- 1934 E Mechanic Ave
- 714 N Arapaho St
- 1875 E Mechanic Ave
- 16312 E Independence Ave
- 16300 E Independence Ave
- 16204 E Independence Ave
- 17207 E Swope Ln
- 607 S Lacy Rd
- 17907 E Redwood Dr
- 802 N Ute St
