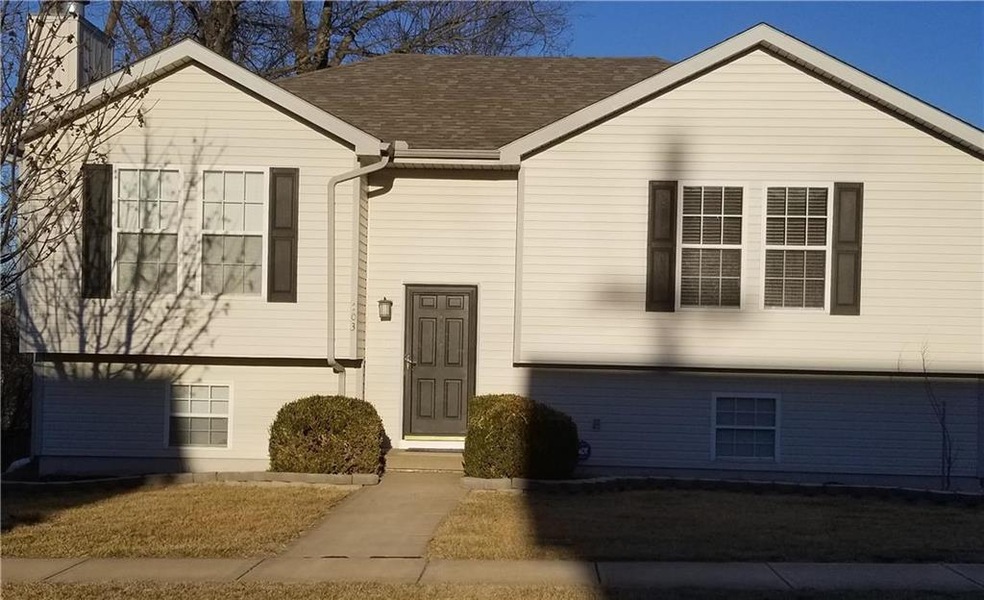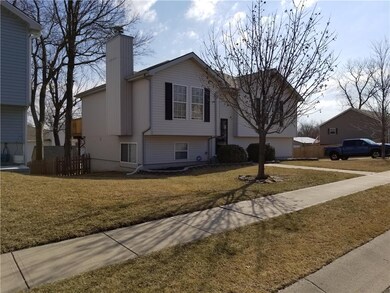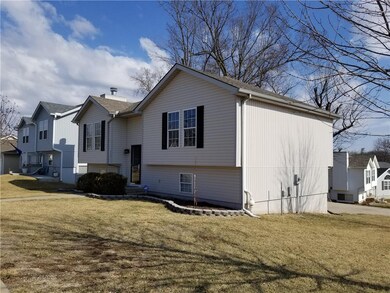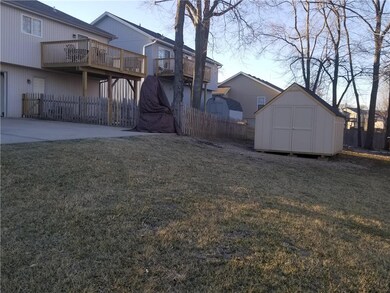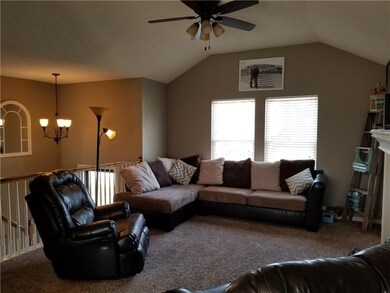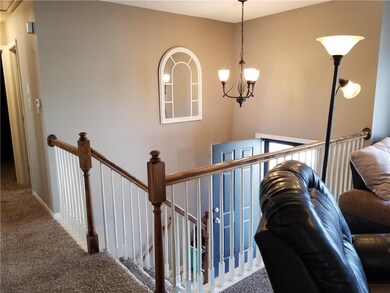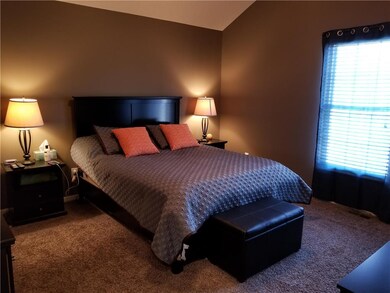
403 N Queen Ridge Ave Independence, MO 64056
Randall NeighborhoodHighlights
- Deck
- Traditional Architecture
- Corner Lot
- Vaulted Ceiling
- Wood Flooring
- Granite Countertops
About This Home
As of April 2018BACK ON MARKET NO FAULT OF SELLER! BUYER CHANGED MIND. INSPECTION, RADON & TERMITE REPORTS AVAILABLE. Everyone talks about location, but THIS IS IT. This home is in amazing condition, located on a corner lot. Vaulted ceilings, neutral/earth tone paint throughout. Amazingly open for this floor plan. Large bedrooms, stainless appliances. 3rd non-conforming bedroom could be used for an awesome family/craft room or man cave! Brand new storage shed, fenced area for pets. Located off 291 and 24 Hwys. just a stone's throw away from major highways, shopping, restaurants, etc. A lot of home and conveniences for the money! Sq. ft. taken from RPR. Buyer agent should verify.
Last Agent to Sell the Property
Berkshire Hathaway HomeServices All-Pro License #2000156697 Listed on: 03/03/2018
Home Details
Home Type
- Single Family
Est. Annual Taxes
- $1,897
Year Built
- Built in 2004
Lot Details
- 7,343 Sq Ft Lot
- Wood Fence
- Corner Lot
- Level Lot
Parking
- 2 Car Attached Garage
- Inside Entrance
- Rear-Facing Garage
- Garage Door Opener
Home Design
- Traditional Architecture
- Split Level Home
- Composition Roof
- Vinyl Siding
Interior Spaces
- Wet Bar: Linoleum, Shower Only, All Carpet, Shades/Blinds, Walk-In Closet(s), Shower Over Tub, Ceiling Fan(s), Ceramic Tiles, Hardwood, Pantry, All Window Coverings, Fireplace
- Built-In Features: Linoleum, Shower Only, All Carpet, Shades/Blinds, Walk-In Closet(s), Shower Over Tub, Ceiling Fan(s), Ceramic Tiles, Hardwood, Pantry, All Window Coverings, Fireplace
- Vaulted Ceiling
- Ceiling Fan: Linoleum, Shower Only, All Carpet, Shades/Blinds, Walk-In Closet(s), Shower Over Tub, Ceiling Fan(s), Ceramic Tiles, Hardwood, Pantry, All Window Coverings, Fireplace
- Skylights
- Wood Burning Fireplace
- Shades
- Plantation Shutters
- Drapes & Rods
- Living Room with Fireplace
- Open Floorplan
- Finished Basement
- Natural lighting in basement
- Laundry on lower level
Kitchen
- Electric Oven or Range
- Cooktop<<rangeHoodToken>>
- Recirculated Exhaust Fan
- Dishwasher
- Stainless Steel Appliances
- Granite Countertops
- Laminate Countertops
- Wood Stained Kitchen Cabinets
- Disposal
Flooring
- Wood
- Wall to Wall Carpet
- Linoleum
- Laminate
- Stone
- Ceramic Tile
- Luxury Vinyl Plank Tile
- Luxury Vinyl Tile
Bedrooms and Bathrooms
- 3 Bedrooms
- Cedar Closet: Linoleum, Shower Only, All Carpet, Shades/Blinds, Walk-In Closet(s), Shower Over Tub, Ceiling Fan(s), Ceramic Tiles, Hardwood, Pantry, All Window Coverings, Fireplace
- Walk-In Closet: Linoleum, Shower Only, All Carpet, Shades/Blinds, Walk-In Closet(s), Shower Over Tub, Ceiling Fan(s), Ceramic Tiles, Hardwood, Pantry, All Window Coverings, Fireplace
- 2 Full Bathrooms
- Double Vanity
- <<tubWithShowerToken>>
Home Security
- Home Security System
- Fire and Smoke Detector
Outdoor Features
- Deck
- Enclosed patio or porch
Schools
- Randall Elementary School
- William Chrisman High School
Utilities
- Central Air
- Satellite Dish
Community Details
- Allin Farm Subdivision
Listing and Financial Details
- Assessor Parcel Number 16-920-14-11-00-0-00-000
Ownership History
Purchase Details
Home Financials for this Owner
Home Financials are based on the most recent Mortgage that was taken out on this home.Purchase Details
Home Financials for this Owner
Home Financials are based on the most recent Mortgage that was taken out on this home.Purchase Details
Home Financials for this Owner
Home Financials are based on the most recent Mortgage that was taken out on this home.Purchase Details
Purchase Details
Purchase Details
Home Financials for this Owner
Home Financials are based on the most recent Mortgage that was taken out on this home.Purchase Details
Home Financials for this Owner
Home Financials are based on the most recent Mortgage that was taken out on this home.Purchase Details
Home Financials for this Owner
Home Financials are based on the most recent Mortgage that was taken out on this home.Similar Homes in Independence, MO
Home Values in the Area
Average Home Value in this Area
Purchase History
| Date | Type | Sale Price | Title Company |
|---|---|---|---|
| Deed | -- | -- | |
| Warranty Deed | -- | First United Title Agency | |
| Special Warranty Deed | -- | First United Title Agency Ll | |
| Special Warranty Deed | -- | None Available | |
| Trustee Deed | $117,903 | None Available | |
| Warranty Deed | -- | Chicago Title | |
| Warranty Deed | -- | Heart Of America Title & Esc | |
| Corporate Deed | -- | Stewart Title Of Ks City Inc |
Mortgage History
| Date | Status | Loan Amount | Loan Type |
|---|---|---|---|
| Open | $131,572 | No Value Available | |
| Closed | -- | No Value Available | |
| Previous Owner | $116,353 | FHA | |
| Previous Owner | $85,000 | Stand Alone Refi Refinance Of Original Loan | |
| Previous Owner | $110,241 | FHA | |
| Previous Owner | $111,965 | FHA | |
| Previous Owner | $108,000 | Purchase Money Mortgage | |
| Previous Owner | $129,142 | VA | |
| Previous Owner | $128,269 | VA |
Property History
| Date | Event | Price | Change | Sq Ft Price |
|---|---|---|---|---|
| 04/20/2018 04/20/18 | Sold | -- | -- | -- |
| 03/03/2018 03/03/18 | For Sale | $132,000 | +10.0% | $85 / Sq Ft |
| 05/12/2015 05/12/15 | Sold | -- | -- | -- |
| 03/30/2015 03/30/15 | Pending | -- | -- | -- |
| 01/28/2015 01/28/15 | For Sale | $120,000 | +60.0% | -- |
| 05/13/2014 05/13/14 | Sold | -- | -- | -- |
| 04/02/2014 04/02/14 | Pending | -- | -- | -- |
| 03/10/2014 03/10/14 | For Sale | $75,000 | -- | $71 / Sq Ft |
Tax History Compared to Growth
Tax History
| Year | Tax Paid | Tax Assessment Tax Assessment Total Assessment is a certain percentage of the fair market value that is determined by local assessors to be the total taxable value of land and additions on the property. | Land | Improvement |
|---|---|---|---|---|
| 2024 | $1,840 | $27,180 | $3,574 | $23,606 |
| 2023 | $1,840 | $27,179 | $3,564 | $23,615 |
| 2022 | $2,302 | $31,160 | $3,963 | $27,197 |
| 2021 | $2,301 | $31,160 | $3,963 | $27,197 |
| 2020 | $2,115 | $27,829 | $3,963 | $23,866 |
| 2019 | $2,081 | $27,829 | $3,963 | $23,866 |
| 2018 | $1,897 | $24,221 | $3,449 | $20,772 |
| 2017 | $1,897 | $24,221 | $3,449 | $20,772 |
| 2016 | $1,819 | $22,995 | $4,110 | $18,885 |
| 2014 | $1,728 | $22,325 | $3,990 | $18,335 |
Agents Affiliated with this Home
-
Tracy Carleton
T
Seller's Agent in 2018
Tracy Carleton
Berkshire Hathaway HomeServices All-Pro
(816) 229-2900
1 in this area
22 Total Sales
-
Miguel De Santos

Buyer's Agent in 2018
Miguel De Santos
A E G Realty, L L C
(913) 710-2314
1 in this area
121 Total Sales
-
Jason George
J
Seller's Agent in 2015
Jason George
Chartwell Realty LLC
(816) 365-2030
14 Total Sales
-
a
Seller Co-Listing Agent in 2015
angela george
Chartwell Realty LLC
-
Trisha Alton

Buyer's Agent in 2015
Trisha Alton
Realty Executives
(913) 683-9535
219 Total Sales
-
M
Seller's Agent in 2014
Mike Phillips
Berkshire HathawayHS KC Realty
Map
Source: Heartland MLS
MLS Number: 2092555
APN: 16-920-14-11-00-0-00-000
- 320 N M 291 Hwy
- 121 N Peck Dr
- 15904 E Cogan Ln
- 15924 E Cogan Ln
- 101 S Lacy Rd
- 688 N Allen Rd
- 117 S Ellison Way
- 701 N Apache Dr
- 15309 E Mayes Rd
- 15817 E 3rd Terrace Ct S
- 1934 E Mechanic Ave
- 714 N Arapaho St
- 1875 E Mechanic Ave
- 16312 E Independence Ave
- 16300 E Independence Ave
- 16204 E Independence Ave
- 17207 E Swope Ln
- 607 S Lacy Rd
- 17907 E Redwood Dr
- 802 N Ute St
