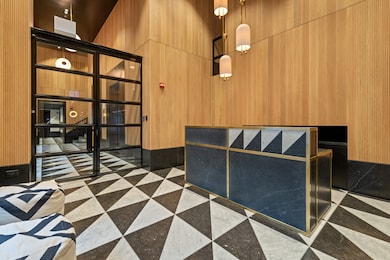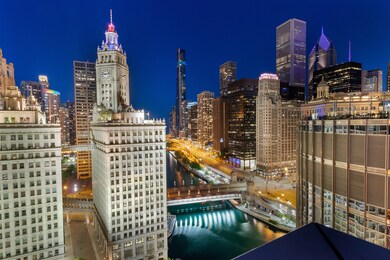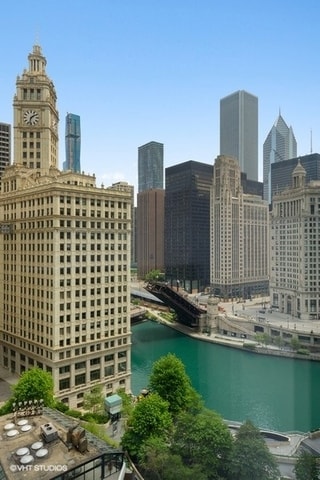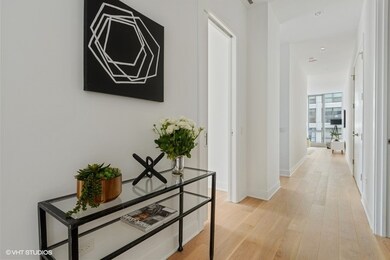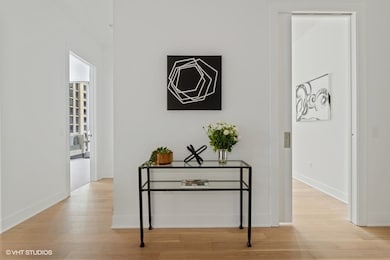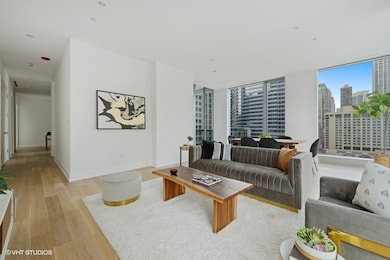
403 N Wabash Ave Unit 13C Chicago, IL 60611
River North NeighborhoodEstimated payment $11,334/month
Highlights
- Doorman
- Wood Flooring
- Elevator
- Fitness Center
- Sundeck
- Balcony
About This Home
Welcome to an extraordinary opportunity in River North's most exclusive boutique building-Renelle on the River. This ultra-upgraded corner residence showcases breathtaking 180-degree views of the river, skyline, and Wrigley Building clock tower from every room. Originally customized during construction, this rare "C-tier" 3 bed / 3 bath layout was modified to enhance flow, flexibility, and functionality-offering a seamless blend of elegance and comfort. The open-concept living and dining space is bathed in natural light and anchored by an oversized chef's kitchen featuring Sub-Zero/Wolf appliances, a wine column, Caesarstone quartz countertops, and rich Snaidero cabinetry. Step onto the expansive private covered terrace, perfectly positioned off the kitchen for quiet mornings or evening entertaining. The primary suite impresses with dramatic city views, a fully built-out walk-in closet, and a spa-caliber bath complete with heated floors, steam shower, soaking tub, and dual vanity. The secondary suite is generously sized with its own ensuite bath, while the third bedroom features dual access points for flexibility as a guest room, home office, or den. A separate laundry room with side-by-side machines completes the package. Renelle offers a lifestyle of refined ease with 24-hour door staff, a state-of-the-art fitness center, yoga room, dog run, bike storage, and a spectacular penthouse-level resident lounge with media room, game room, and multiple indoor/outdoor kitchens leading to a sky terrace overlooking the river and skyline. Plus, a two-car tandem garage parking included. All of this just steps from Michigan Avenue, the Riverwalk, Lake Michigan, fine dining, luxury shopping, and transportation. INSANE VALUE!
Property Details
Home Type
- Condominium
Est. Annual Taxes
- $30,692
Year Built
- Built in 2018
Lot Details
- Kennel or Dog Run
HOA Fees
- $2,129 Monthly HOA Fees
Parking
- 2 Car Garage
- Parking Included in Price
Home Design
- Stone Siding
Interior Spaces
- 2,249 Sq Ft Home
- Window Treatments
- Entrance Foyer
- Family Room
- Living Room
- Dining Room
- Laundry Room
Flooring
- Wood
- Carpet
Bedrooms and Bathrooms
- 3 Bedrooms
- 3 Potential Bedrooms
- Walk-In Closet
- 3 Full Bathrooms
- Dual Sinks
- Soaking Tub
- Separate Shower
Outdoor Features
- Balcony
- Outdoor Storage
Schools
- Ogden Elementary School
- Wells Community Academy Senior H High School
Utilities
- Forced Air Heating and Cooling System
- Heating System Uses Natural Gas
- Lake Michigan Water
Community Details
Overview
- Association fees include water, gas, doorman, scavenger
- 51 Units
- Dragana Sternic Association, Phone Number (312) 527-5966
- High-Rise Condominium
- Property managed by First Service Residential
- 18-Story Property
Amenities
- Doorman
- Sundeck
- Common Area
- Elevator
- Lobby
- Community Storage Space
Recreation
- Fitness Center
Pet Policy
- Dogs and Cats Allowed
Security
- Resident Manager or Management On Site
Map
Home Values in the Area
Average Home Value in this Area
Tax History
| Year | Tax Paid | Tax Assessment Tax Assessment Total Assessment is a certain percentage of the fair market value that is determined by local assessors to be the total taxable value of land and additions on the property. | Land | Improvement |
|---|---|---|---|---|
| 2024 | $30,691 | $126,353 | $17,812 | $108,541 |
| 2023 | $32,556 | $145,465 | $14,365 | $131,100 |
| 2022 | $32,556 | $158,284 | $14,365 | $143,919 |
| 2021 | $31,829 | $158,282 | $14,364 | $143,918 |
| 2020 | $39,432 | $177,007 | $11,081 | $165,926 |
Property History
| Date | Event | Price | Change | Sq Ft Price |
|---|---|---|---|---|
| 07/08/2025 07/08/25 | For Sale | $1,200,000 | 0.0% | $534 / Sq Ft |
| 11/18/2022 11/18/22 | Rented | $7,000 | 0.0% | -- |
| 11/07/2022 11/07/22 | For Rent | $7,000 | 0.0% | -- |
| 09/27/2019 09/27/19 | Sold | $1,760,900 | +5.1% | $783 / Sq Ft |
| 10/11/2016 10/11/16 | Pending | -- | -- | -- |
| 10/11/2016 10/11/16 | For Sale | $1,675,900 | -- | $745 / Sq Ft |
Similar Homes in Chicago, IL
Source: Midwest Real Estate Data (MRED)
MLS Number: 12403202
APN: 17-10-132-047-1038
- 403 N Wabash Ave Unit 17C
- 403 N Wabash Ave Unit 13B
- 403 N Wabash Ave Unit 8B
- 401 N Wabash Ave Unit 1842
- 401 N Wabash Ave Unit 30E
- 401 N Wabash Ave Unit 33K
- 401 N Wabash Ave Unit 37F
- 401 N Wabash Ave Unit 33B
- 401 N Wabash Ave Unit 33A
- 401 N Wabash Ave Unit 35J
- 401 N Wabash Ave Unit 44F
- 401 N Wabash Ave Unit 32J
- 401 N Wabash Ave Unit 39G
- 401 N Wabash Ave Unit 84G
- 401 N Wabash Ave Unit 2310
- 401 N Wabash Ave Unit P356
- 401 N Wabash Ave Unit 1944
- 401 N Wabash Ave Unit 51C
- 401 N Wabash Ave Unit 54E
- 401 N Wabash Ave Unit 42E
- 401 N Wabash Ave Unit 37G
- 401 N Wabash Ave Unit 29C
- 401 N Wabash Ave Unit 30L
- 401 N Wabash Ave Unit 39G
- 401 N Wabash Ave Unit 35J
- 401 N Wabash Ave Unit 36D
- 401 N Wabash Ave Unit 57D
- 401 N Wabash Ave Unit 71E
- 401 N Wabash Ave Unit 41D
- 401 N Wabash Ave Unit 64A
- 401 N Wabash Ave Unit 76B
- 401 N Wabash Ave Unit 59A
- 401 N Wabash Ave Unit 31K
- 401 N Wabash Ave Unit 39A
- 401 N Wabash Ave Unit 41
- 401 N Wabash Ave Unit 86A
- 86 E Wacker Dr
- 405 N Wabash Ave Unit 1914
- 405 N Wabash Ave Unit 502
- 405 N Wabash Ave Unit 3403

