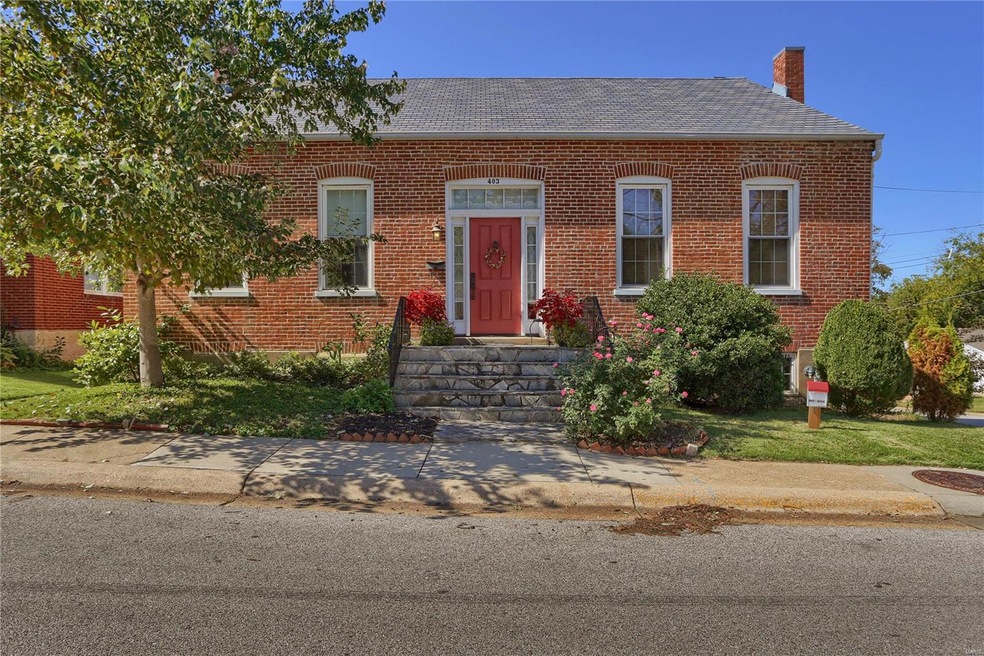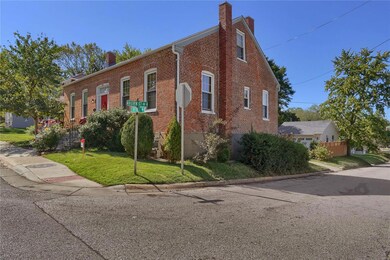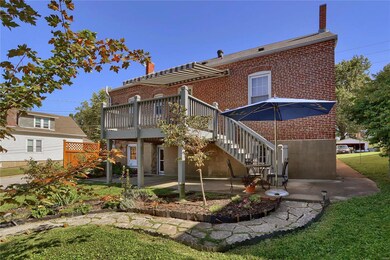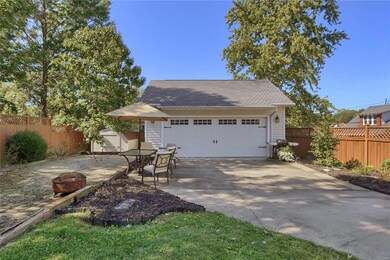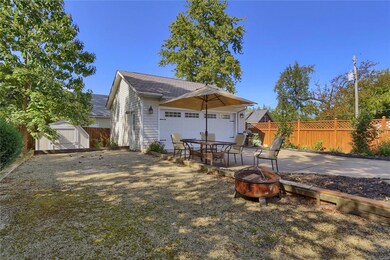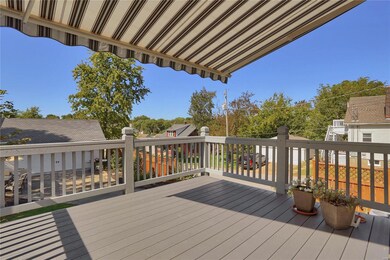
403 Stafford St Washington, MO 63090
Highlights
- Deck
- Wood Flooring
- Bonus Room
- Traditional Architecture
- Main Floor Primary Bedroom
- Corner Lot
About This Home
As of January 2020Welcome to the historic H. Langenberg House in Downtown Washington! It won't take long to fall in love with all that this one has to offer. From the 10 ft ceilings throughout the main floor, original heart of pine floors that have been refinished, flagstone front porch, this one has it all! The kitchen features custom cabinetry, granite countertops, & large pantry. The main floor bedroom is spacious & offers two closets. The living room features an antique chandelier & offers plenty of space for entertaining. Upstairs are 2 nice size bedrooms & a 2nd full bathroom. There is a nice size finished room in the lower level that would be perfect for someone that works from home! Enjoy your coffee under the Sunsetter awning on the back deck that overlooks the private backyard. Many updates to the home over the years including a newer roof, gutters & fascia, updated electric & plumbing, & the exterior walls furred & insulated. Schedule your showing today to see all that this one has to offer!
Last Agent to Sell the Property
RE/MAX Today License #1999121666 Listed on: 10/10/2019

Home Details
Home Type
- Single Family
Est. Annual Taxes
- $1,739
Year Built
- Built in 1880
Lot Details
- 8,451 Sq Ft Lot
- Partially Fenced Property
- Wood Fence
- Corner Lot
- Level Lot
- Suitable for Bed and Breakfast
- Historic Home
Parking
- 2 Car Detached Garage
- Workshop in Garage
- Garage Door Opener
- Off-Street Parking
Home Design
- Traditional Architecture
- Brick or Stone Veneer
- Stone Siding
Interior Spaces
- 1.5-Story Property
- Historic or Period Millwork
- Ceiling height between 10 to 12 feet
- Ceiling Fan
- Insulated Windows
- Tilt-In Windows
- Window Treatments
- Living Room
- Breakfast Room
- Formal Dining Room
- Den
- Bonus Room
- Wood Flooring
- Storm Doors
Kitchen
- Eat-In Kitchen
- Electric Oven or Range
- <<microwave>>
- Granite Countertops
- Built-In or Custom Kitchen Cabinets
- Disposal
Bedrooms and Bathrooms
- 3 Bedrooms | 1 Primary Bedroom on Main
- Possible Extra Bedroom
Partially Finished Basement
- Walk-Out Basement
- Basement Fills Entire Space Under The House
- 9 Foot Basement Ceiling Height
- Sump Pump
Outdoor Features
- Deck
Schools
- Washington West Elem. Elementary School
- Washington Middle School
- Washington High School
Utilities
- Forced Air Heating and Cooling System
- Cooling System Mounted To A Wall/Window
- Heating System Uses Gas
- Electric Water Heater
Listing and Financial Details
- Assessor Parcel Number 10-5-220-2-099-262000
Ownership History
Purchase Details
Home Financials for this Owner
Home Financials are based on the most recent Mortgage that was taken out on this home.Similar Homes in Washington, MO
Home Values in the Area
Average Home Value in this Area
Purchase History
| Date | Type | Sale Price | Title Company |
|---|---|---|---|
| Warranty Deed | -- | Title Partners Agency Llc |
Mortgage History
| Date | Status | Loan Amount | Loan Type |
|---|---|---|---|
| Open | $25,100 | New Conventional |
Property History
| Date | Event | Price | Change | Sq Ft Price |
|---|---|---|---|---|
| 07/19/2025 07/19/25 | For Sale | $349,900 | +55.5% | $149 / Sq Ft |
| 01/16/2020 01/16/20 | Sold | -- | -- | -- |
| 12/18/2019 12/18/19 | Pending | -- | -- | -- |
| 10/10/2019 10/10/19 | For Sale | $225,000 | -- | $96 / Sq Ft |
Tax History Compared to Growth
Tax History
| Year | Tax Paid | Tax Assessment Tax Assessment Total Assessment is a certain percentage of the fair market value that is determined by local assessors to be the total taxable value of land and additions on the property. | Land | Improvement |
|---|---|---|---|---|
| 2024 | $1,739 | $30,619 | $0 | $0 |
| 2023 | $1,739 | $30,619 | $0 | $0 |
| 2022 | $1,515 | $26,669 | $0 | $0 |
| 2021 | $1,511 | $26,669 | $0 | $0 |
| 2020 | $1,413 | $23,996 | $0 | $0 |
| 2019 | $1,410 | $23,996 | $0 | $0 |
| 2018 | $1,290 | $22,170 | $0 | $0 |
| 2017 | $1,287 | $22,170 | $0 | $0 |
| 2016 | $1,166 | $20,431 | $0 | $0 |
| 2015 | $1,165 | $20,431 | $0 | $0 |
| 2014 | $1,167 | $20,471 | $0 | $0 |
Agents Affiliated with this Home
-
Miranda Pierce
M
Seller's Agent in 2025
Miranda Pierce
Coldwell Banker Premier Group
(636) 231-3129
-
Matt McClelland

Seller's Agent in 2020
Matt McClelland
RE/MAX
(314) 922-7767
533 Total Sales
-
Rachelle Elbert

Seller Co-Listing Agent in 2020
Rachelle Elbert
RE/MAX
(636) 667-3053
90 Total Sales
-
Mark & Becci Sasser

Buyer's Agent in 2020
Mark & Becci Sasser
Keller Williams Realty St. Louis
(314) 614-4644
177 Total Sales
Map
Source: MARIS MLS
MLS Number: MIS19075888
APN: 10-5-220-2-099-262000
