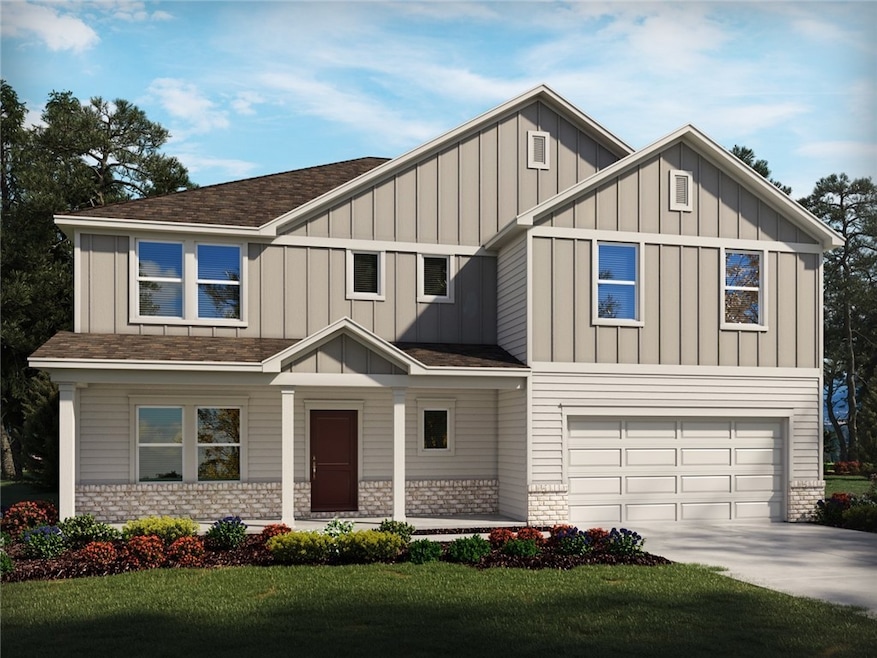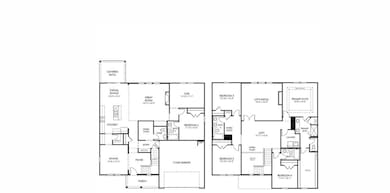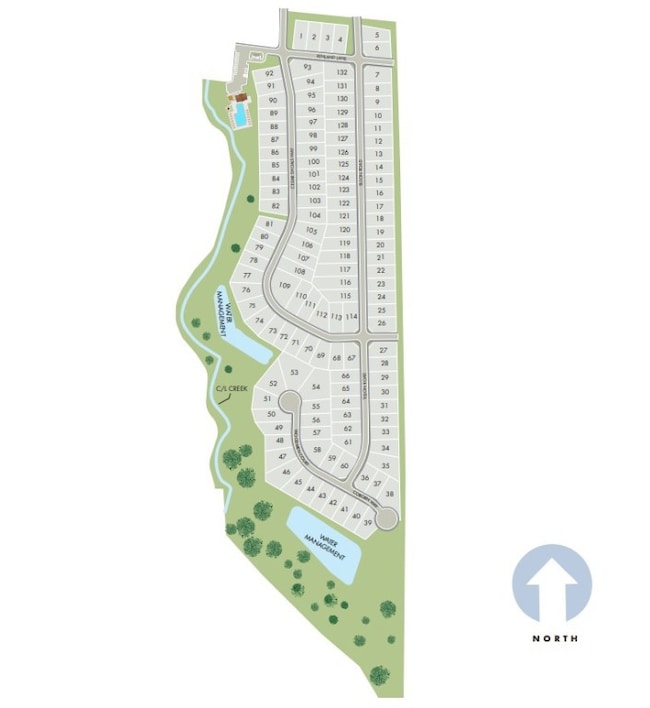403 Tilson Rd Simpsonville, SC 29680
Estimated payment $3,130/month
Highlights
- Craftsman Architecture
- Main Floor Bedroom
- High Ceiling
- Ellen Woodside Elementary School Rated A-
- Loft
- Solid Surface Countertops
About This Home
Brand New energy-efficient home ready Oct 2025! Make visitors feel right at home with a main-floor guest bedroom and full bath. Gather in the Bloomington’s dining room for family meals and holidays. Upstairs, the spacious loft makes a great media or multipurpose room. Now selling in the Simpsonville/Piedmont area. Cedar Shoals - Signature Collection is conveniently located near Simpsonville, Mauldin, and Greenville with outdoor parks such as Conestee Park just minutes away. This community features open-concept energy-efficient floorplans with spacious great rooms, back patios, and luxurious primary suites. Join the interest list today.
Home Details
Home Type
- Single Family
Parking
- 2 Car Attached Garage
- Basement Garage
Home Design
- Home Under Construction
- Craftsman Architecture
- Slab Foundation
- Tile Roof
- Cement Siding
Interior Spaces
- 3,696 Sq Ft Home
- 2-Story Property
- Smooth Ceilings
- High Ceiling
- Gas Log Fireplace
- Home Office
- Loft
- Pull Down Stairs to Attic
- Laundry Room
Kitchen
- Dishwasher
- Solid Surface Countertops
Flooring
- Carpet
- Vinyl
Bedrooms and Bathrooms
- 5 Bedrooms
- Main Floor Bedroom
- Primary bedroom located on second floor
- Walk-In Closet
- Bathroom on Main Level
- Dual Sinks
- Shower Only
Schools
- Ellen Woodside Elementary School
- Woodmont Middle School
- Woodmont High School
Utilities
- Cooling Available
- Forced Air Heating System
Additional Features
- Patio
- Level Lot
- Outside City Limits
Listing and Financial Details
- Tax Lot 6
- Assessor Parcel Number 0584100114900
Community Details
Overview
- Property has a Home Owners Association
- Cedar Shoals Subdivision
Recreation
- Community Playground
- Community Pool
Map
Home Values in the Area
Average Home Value in this Area
Property History
| Date | Event | Price | List to Sale | Price per Sq Ft |
|---|---|---|---|---|
| 11/10/2025 11/10/25 | Price Changed | $499,900 | -2.5% | $135 / Sq Ft |
| 10/22/2025 10/22/25 | Price Changed | $512,900 | -0.4% | $139 / Sq Ft |
| 10/13/2025 10/13/25 | For Sale | $514,900 | -- | $139 / Sq Ft |
Source: Western Upstate Multiple Listing Service
MLS Number: 20293663
- 521 Crowder Place
- 548 Crowder Place
- 546 Crowder Place
- 542 Crowder Place
- 1 Longspur Ct
- 233 Sandusky Ln
- 3 Wingcup Way
- 2305 Standing Springs Rd
- 6 Semmelrock Dr
- 715 Pollyanna Dr
- 109 Broadtree Cir
- 333 Whittier St
- 137 Portchester Ln
- 211 Pollyanna Dr
- 113 Karland Dr
- 1 Southern Pine Dr
- 902 Birchcrest Way
- 10 Wild Lily Dr
- 23 Wild Lily Dr
- 1109 Mission Hill Ln



