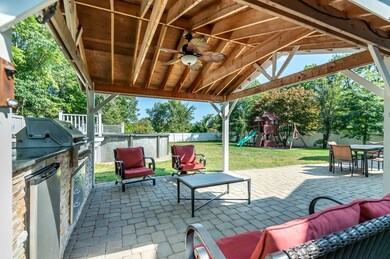
403 Vernon St Wakefield, MA 01880
Lakeside NeighborhoodHighlights
- Above Ground Pool
- Fenced Yard
- Patio
- Wood Flooring
- Porch
- Forced Air Heating System
About This Home
As of July 2024Spacious Multi Level Contemporary style Colonial on a gorgeous 3/4 acre lot surrounded by trees for privacy. Open livingroom and diningroom first floor plan. Hardwood flooring. Home office and 2 bedrooms on first level. Large Masterbedroom suite on upper level with it's own bathroom and rear wall of windows overlooking the yard. Lower level is finished with a huge familyroom and sliders that lead out to a yard to die for! Featuring an above ground pool, and a full outdoor fieldstone barbecue kitchen and gazebo for entertaining. Newer front porch. Walk to Dolbeare School. MarketStreet Lynnfield 1 mile, convenient to Lake Quannapowitt and major highways too.
Home Details
Home Type
- Single Family
Est. Annual Taxes
- $7,161
Year Built
- Built in 1880
Lot Details
- Fenced Yard
- Property is zoned SR
Kitchen
- Range<<rangeHoodToken>>
- Dishwasher
- Disposal
Flooring
- Wood
- Wall to Wall Carpet
- Tile
Outdoor Features
- Above Ground Pool
- Patio
- Porch
Utilities
- Forced Air Heating System
- Heating System Uses Oil
- Electric Water Heater
Additional Features
- Basement
Ownership History
Purchase Details
Home Financials for this Owner
Home Financials are based on the most recent Mortgage that was taken out on this home.Purchase Details
Home Financials for this Owner
Home Financials are based on the most recent Mortgage that was taken out on this home.Purchase Details
Similar Homes in the area
Home Values in the Area
Average Home Value in this Area
Purchase History
| Date | Type | Sale Price | Title Company |
|---|---|---|---|
| Deed | -- | -- | |
| Deed | $312,000 | -- | |
| Deed | -- | -- | |
| Deed | -- | -- | |
| Deed | $312,000 | -- | |
| Deed | -- | -- |
Mortgage History
| Date | Status | Loan Amount | Loan Type |
|---|---|---|---|
| Open | $490,000 | Purchase Money Mortgage | |
| Closed | $490,000 | Purchase Money Mortgage | |
| Closed | $286,000 | Stand Alone Refi Refinance Of Original Loan | |
| Closed | $288,000 | New Conventional | |
| Previous Owner | $307,854 | Purchase Money Mortgage |
Property History
| Date | Event | Price | Change | Sq Ft Price |
|---|---|---|---|---|
| 07/22/2024 07/22/24 | Sold | $755,000 | +13.5% | $385 / Sq Ft |
| 06/04/2024 06/04/24 | Pending | -- | -- | -- |
| 05/30/2024 05/30/24 | For Sale | $665,000 | +20.7% | $339 / Sq Ft |
| 11/12/2020 11/12/20 | Sold | $551,000 | +8.1% | $300 / Sq Ft |
| 09/30/2020 09/30/20 | Pending | -- | -- | -- |
| 09/24/2020 09/24/20 | For Sale | $509,900 | -- | $278 / Sq Ft |
Tax History Compared to Growth
Tax History
| Year | Tax Paid | Tax Assessment Tax Assessment Total Assessment is a certain percentage of the fair market value that is determined by local assessors to be the total taxable value of land and additions on the property. | Land | Improvement |
|---|---|---|---|---|
| 2025 | $7,161 | $630,900 | $376,100 | $254,800 |
| 2024 | $6,765 | $601,300 | $358,400 | $242,900 |
| 2023 | $6,780 | $578,000 | $344,500 | $233,500 |
| 2022 | $6,533 | $530,300 | $316,000 | $214,300 |
| 2021 | $5,921 | $465,100 | $277,800 | $187,300 |
| 2020 | $5,646 | $442,100 | $264,100 | $178,000 |
| 2019 | $5,476 | $426,800 | $254,900 | $171,900 |
| 2018 | $5,277 | $407,500 | $243,400 | $164,100 |
| 2017 | $5,009 | $384,400 | $229,600 | $154,800 |
| 2016 | $4,832 | $358,200 | $205,100 | $153,100 |
| 2015 | $4,740 | $351,600 | $201,200 | $150,400 |
| 2014 | $4,407 | $344,800 | $197,200 | $147,600 |
Agents Affiliated with this Home
-
Edith Desmond

Seller's Agent in 2024
Edith Desmond
Coldwell Banker Realty - Lexington
(781) 820-7105
1 in this area
53 Total Sales
-
Rebecca Huang

Buyer's Agent in 2024
Rebecca Huang
East West Real Estate, LLC
(617) 888-0018
1 in this area
300 Total Sales
-
Stephen Conroy

Seller's Agent in 2020
Stephen Conroy
Boardwalk Real Estate
(617) 823-4198
6 in this area
90 Total Sales
-
Jonathan Cabezas

Buyer's Agent in 2020
Jonathan Cabezas
Coldwell Banker Realty - Lexington
(508) 851-0185
1 in this area
49 Total Sales
Map
Source: MLS Property Information Network (MLS PIN)
MLS Number: 72731723
APN: WAKE-000014B-000080-000019






