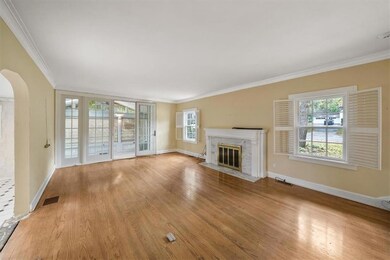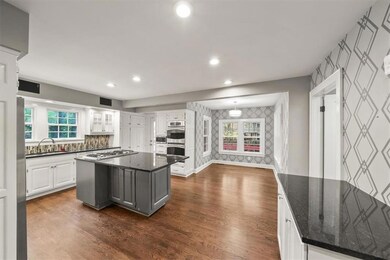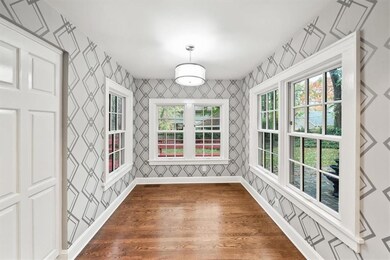
403 W 58th St Kansas City, MO 64113
Country Club NeighborhoodHighlights
- Atrium Room
- Wood Flooring
- Corner Lot
- Living Room with Fireplace
- Tudor Architecture
- No HOA
About This Home
As of December 2024STUNNING TUDOR on large treed lot! GRACIOUS rooms with hardwood floors, some with plantation shutters and crown molding! French doors to private, treed and fenced backyard that features both a brick patio from atrium and deck off of kitchen. Home offers the opportunity to embellish with own personal style and make your own jewel!!!!
Last Agent to Sell the Property
BHG Kansas City Homes Brokerage Phone: 913-707-9350 License #SP00048253 Listed on: 11/06/2024

Home Details
Home Type
- Single Family
Est. Annual Taxes
- $9,863
Lot Details
- 0.35 Acre Lot
- Wood Fence
- Corner Lot
- Level Lot
Parking
- 2 Car Attached Garage
Home Design
- Tudor Architecture
- Brick Frame
Interior Spaces
- 2,532 Sq Ft Home
- 2-Story Property
- Wet Bar
- Skylights
- Living Room with Fireplace
- 2 Fireplaces
- Formal Dining Room
- Atrium Room
- Sun or Florida Room
- Basement
- Stone or Rock in Basement
- Laundry Room
Kitchen
- Breakfast Room
- Open to Family Room
- Kitchen Island
Flooring
- Wood
- Laminate
Bedrooms and Bathrooms
- 4 Bedrooms
Additional Features
- Enclosed patio or porch
- City Lot
- Forced Air Heating and Cooling System
Community Details
- No Home Owners Association
- Country Club Ridge Subdivision
Listing and Financial Details
- Exclusions: Chimney, Fountain
- $0 special tax assessment
Similar Homes in Kansas City, MO
Home Values in the Area
Average Home Value in this Area
Property History
| Date | Event | Price | Change | Sq Ft Price |
|---|---|---|---|---|
| 12/04/2024 12/04/24 | Sold | -- | -- | -- |
| 11/12/2024 11/12/24 | Pending | -- | -- | -- |
| 11/06/2024 11/06/24 | For Sale | $625,000 | -- | $247 / Sq Ft |
Tax History Compared to Growth
Agents Affiliated with this Home
-
Andy Hickerson

Seller's Agent in 2024
Andy Hickerson
BHG Kansas City Homes
(913) 981-2800
1 in this area
10 Total Sales
-
Lindsay Buhs

Buyer's Agent in 2024
Lindsay Buhs
ReeceNichols - Country Club Plaza
(816) 522-0999
1 in this area
76 Total Sales
Map
Source: Heartland MLS
MLS Number: 2518793
APN: 30-940-24-01
- 440 W 58th St
- 5909 Wornall Rd
- 605 W 59th Terrace
- 12 W 57th Terrace
- 6020 Central St
- 0 58th Terrace Unit HMS2445669
- 6033 Central St
- 6028 Wyandotte St
- 6034 Brookside Blvd
- 5902 Walnut St
- 5516 Wyandotte St
- 636 W 61st St
- 5500 Central St
- 604 W 61st Terrace
- 827 W 60th Terrace
- 5801 Ward Pkwy
- 18 W 61st Terrace
- 5427 Central St
- 6142 Brookside Blvd
- 5409 Wyandotte St






