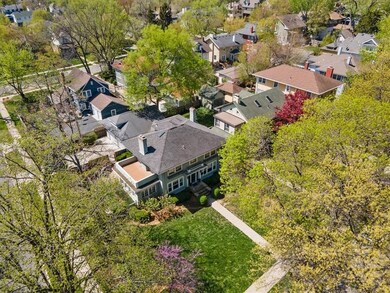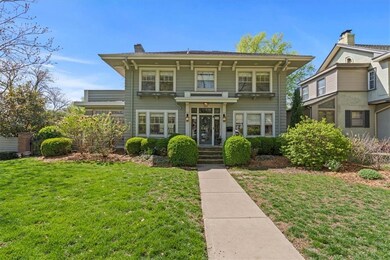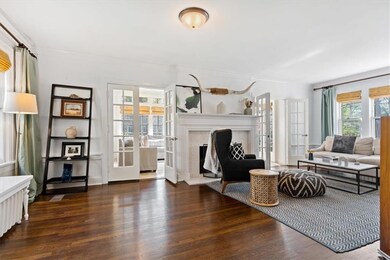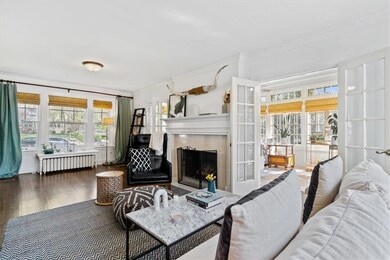
403 W 59th St Kansas City, MO 64113
Country Club NeighborhoodHighlights
- Custom Closet System
- Living Room with Fireplace
- Wood Flooring
- Deck
- Traditional Architecture
- Sun or Florida Room
About This Home
As of October 2024Come Experience this 3 story Brookside Colonial built in 1916! Light, Bright, and oozing with CHARM from the moment you enter the front door. Crown molding, 2 sets of french doors and solid wood mantel bring the formal living room to life. Adjoining sun room is SUN DRENCHED and Cozy as can be! Rich hardwood floors thruout home! Kitchen has wet bar area, wine fridge, peninsula w/ seating, custom cabinetry & high end appliances! Breezyway connects kitchen to the 2 car garage AND carriage house. Currently used as a living space the RARE carriage house above the garage could also be used as a 5th bedroom - complete with an ensuite full bathroom! Every room is spacious and welcoming and has been thoughtfully updated and restored! 3 bedrooms on 2nd floor including a PRISTINE primary bedroom setup. Original fireplace (decorative only), quality built-in shelving and ensuite full bathroom. SO MUCH NATURAL LIGHT THRUOUT! 4th bedroom located on 3rd floor also with an ensuite full bathroom. Backyard has a courtyard type setting and private feel despite the hustle and bustle of city life. Fully fenced! Short distance to the coveted Loose Park & Country Club Plaza.
Last Agent to Sell the Property
ReeceNichols - Country Club Plaza License #SP00049532 Listed on: 04/14/2023

Home Details
Home Type
- Single Family
Est. Annual Taxes
- $7,283
Year Built
- Built in 1916
Lot Details
- 9,985 Sq Ft Lot
- Privacy Fence
- Paved or Partially Paved Lot
- Many Trees
HOA Fees
- $13 Monthly HOA Fees
Parking
- 2 Car Attached Garage
- Side Facing Garage
- Garage Door Opener
Home Design
- Traditional Architecture
- Composition Roof
- Board and Batten Siding
Interior Spaces
- 2,987 Sq Ft Home
- Shades
- Living Room with Fireplace
- 2 Fireplaces
- Formal Dining Room
- Den
- Sun or Florida Room
- Dryer Hookup
Kitchen
- Eat-In Kitchen
- Gas Range
- Recirculated Exhaust Fan
- Dishwasher
- Stainless Steel Appliances
- Disposal
Flooring
- Wood
- Ceramic Tile
Bedrooms and Bathrooms
- 5 Bedrooms
- Custom Closet System
- Walk-In Closet
Unfinished Basement
- Basement Fills Entire Space Under The House
- Stone or Rock in Basement
- Laundry in Basement
Home Security
- Storm Windows
- Fire and Smoke Detector
Schools
- Hale Cook Elementary School
Utilities
- Forced Air Heating and Cooling System
- Heating System Uses Natural Gas
Additional Features
- Deck
- City Lot
Community Details
- Country Club Heights Association
- Country Club Heights Subdivision
Listing and Financial Details
- Exclusions: Frpl,Chimney
- Assessor Parcel Number 47-310-01-01-00-0-00-000
- $0 special tax assessment
Ownership History
Purchase Details
Home Financials for this Owner
Home Financials are based on the most recent Mortgage that was taken out on this home.Purchase Details
Home Financials for this Owner
Home Financials are based on the most recent Mortgage that was taken out on this home.Purchase Details
Purchase Details
Purchase Details
Home Financials for this Owner
Home Financials are based on the most recent Mortgage that was taken out on this home.Similar Homes in Kansas City, MO
Home Values in the Area
Average Home Value in this Area
Purchase History
| Date | Type | Sale Price | Title Company |
|---|---|---|---|
| Warranty Deed | -- | None Listed On Document | |
| Warranty Deed | -- | -- | |
| Warranty Deed | -- | Ctic | |
| Interfamily Deed Transfer | -- | -- | |
| Warranty Deed | -- | Ctic |
Mortgage History
| Date | Status | Loan Amount | Loan Type |
|---|---|---|---|
| Open | $733,500 | New Conventional | |
| Previous Owner | $30,550 | New Conventional | |
| Previous Owner | $581,250 | New Conventional | |
| Previous Owner | $250,000 | Commercial | |
| Previous Owner | $250,000 | Credit Line Revolving | |
| Previous Owner | $150,000 | Credit Line Revolving | |
| Previous Owner | $151,800 | Fannie Mae Freddie Mac | |
| Previous Owner | $152,000 | Purchase Money Mortgage |
Property History
| Date | Event | Price | Change | Sq Ft Price |
|---|---|---|---|---|
| 10/29/2024 10/29/24 | Sold | -- | -- | -- |
| 09/15/2024 09/15/24 | Pending | -- | -- | -- |
| 09/06/2024 09/06/24 | For Sale | $815,000 | +3.2% | $273 / Sq Ft |
| 06/26/2023 06/26/23 | Sold | -- | -- | -- |
| 05/01/2023 05/01/23 | Pending | -- | -- | -- |
| 04/20/2023 04/20/23 | For Sale | $789,950 | -4.2% | $264 / Sq Ft |
| 10/05/2022 10/05/22 | Sold | -- | -- | -- |
| 08/21/2022 08/21/22 | Pending | -- | -- | -- |
| 08/15/2022 08/15/22 | For Sale | $825,000 | -- | $391 / Sq Ft |
Tax History Compared to Growth
Tax History
| Year | Tax Paid | Tax Assessment Tax Assessment Total Assessment is a certain percentage of the fair market value that is determined by local assessors to be the total taxable value of land and additions on the property. | Land | Improvement |
|---|---|---|---|---|
| 2024 | $10,797 | $136,800 | $47,819 | $88,981 |
| 2023 | $10,695 | $136,800 | $19,232 | $117,568 |
| 2022 | $7,283 | $88,540 | $40,040 | $48,500 |
| 2021 | $7,258 | $88,540 | $40,040 | $48,500 |
| 2020 | $6,401 | $77,110 | $40,040 | $37,070 |
| 2019 | $6,268 | $77,110 | $40,040 | $37,070 |
| 2018 | $947,025 | $56,681 | $10,354 | $46,327 |
| 2017 | $4,362 | $56,681 | $10,354 | $46,327 |
| 2016 | $4,362 | $54,497 | $10,233 | $44,264 |
| 2014 | $4,290 | $53,428 | $10,032 | $43,396 |
Agents Affiliated with this Home
-
Kristin Malfer

Seller's Agent in 2024
Kristin Malfer
Compass Realty Group
(913) 800-1812
1 in this area
800 Total Sales
-
Katie Scurlock

Seller Co-Listing Agent in 2024
Katie Scurlock
Compass Realty Group
(913) 244-7117
1 in this area
97 Total Sales
-
Cambre Napier
C
Buyer's Agent in 2024
Cambre Napier
Berkshire Hathaway HomeServices All-Pro Real Estate
(816) 665-5711
1 in this area
9 Total Sales
-
George Medina

Seller's Agent in 2023
George Medina
ReeceNichols - Country Club Plaza
(816) 838-5178
7 in this area
361 Total Sales
-
Eli Medina

Seller Co-Listing Agent in 2023
Eli Medina
ReeceNichols - Country Club Plaza
(816) 838-5179
7 in this area
374 Total Sales
-
Kelly Heaven

Buyer's Agent in 2023
Kelly Heaven
KW KANSAS CITY METRO
(816) 456-2444
2 in this area
118 Total Sales
Map
Source: Heartland MLS
MLS Number: 2430078
APN: 47-310-01-01-00-0-00-000
- 5909 Wornall Rd
- 605 W 59th Terrace
- 6020 Central St
- 440 W 58th St
- 6033 Central St
- 6028 Wyandotte St
- 6034 Brookside Blvd
- 636 W 61st St
- 604 W 61st Terrace
- 5902 Walnut St
- 12 W 57th Terrace
- 6142 Brookside Blvd
- 18 W 61st Terrace
- 827 W 60th Terrace
- 6140 Walnut St
- 6201 Summit St
- 408 Greenway Terrace
- 5516 Wyandotte St
- 5935 McGee St
- 5500 Central St






