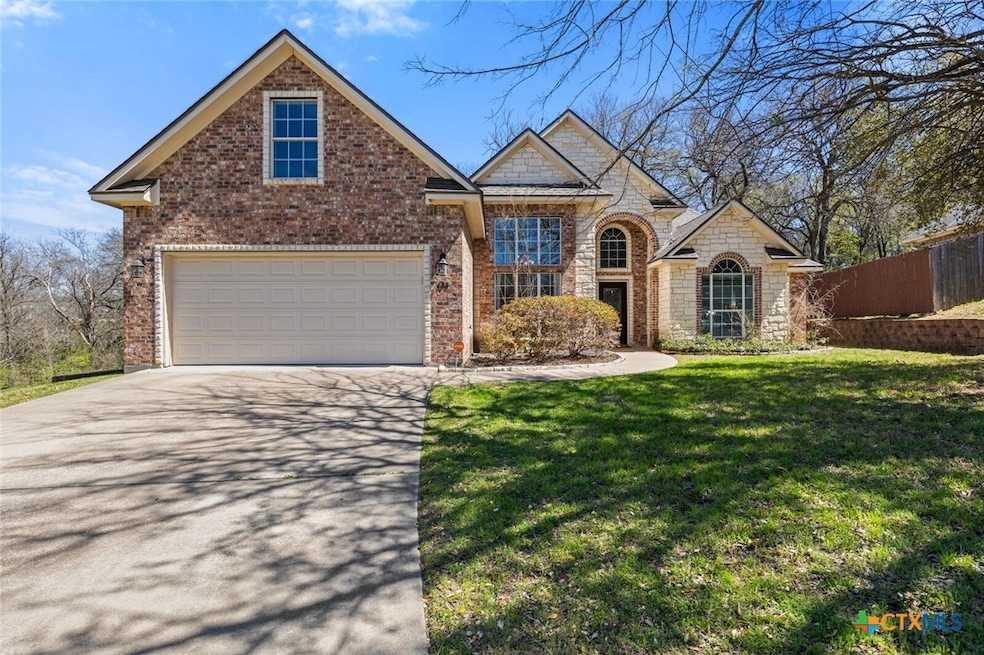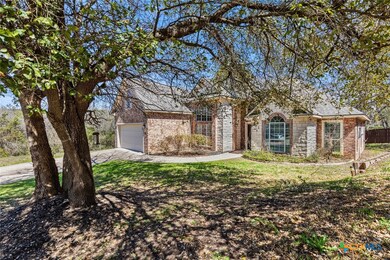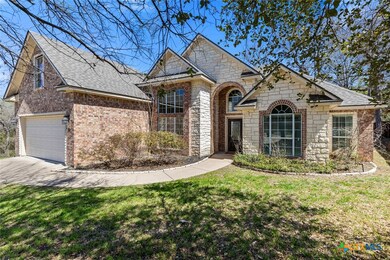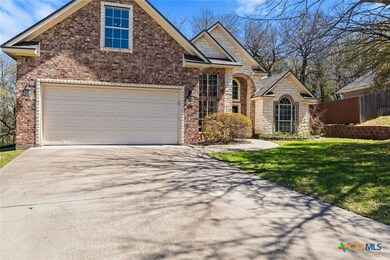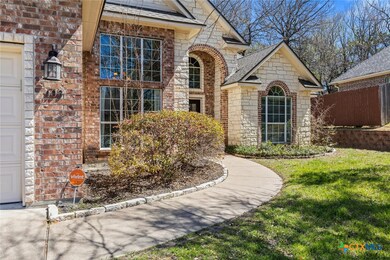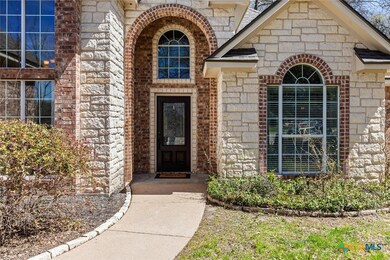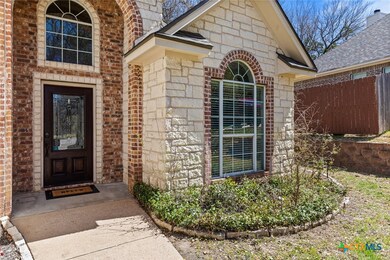
403 W Sage Brush Dr Belton, TX 76513
East Belton NeighborhoodHighlights
- Open Floorplan
- Traditional Architecture
- High Ceiling
- Belton High School Rated A-
- Wood Flooring
- No HOA
About This Home
As of April 2025IDEAL FOR FAMILIES OR THOSE SEEKING EXTRA SPACE, THIS BEAUTIFUL CUL-DE-SAC HOME OFFERS A BLEND OF COMFORT AND STYLE! Adjacent to a greenbelt and with no backside neighbors, this 4 bedroom (or 3 with a bonus room), 2 bath residence is welcoming with its recently updated wall paint & elevated ceilings surrounded by crown molding. The family room is anchored by a wood burning fire place and features an attractive painted mantle and plenty of room to enjoy when staying cozy on cool nights. The formal dining space can easily be used as an office or second sitting area and is just steps away from the light and bright kitchen that features granite countertops, matching appliances, & painted cabinets with a glass front display section. The spacious master bedroom has a sitting area with front yard views and opens into a double vanity bath with corner soaking tub, separate shower, & private toilet. The secondary bedrooms are good sizes and share the west wing of the home along with the guest bath & laundry room. The adorable upstairs bonus room, enveloped in white painted shiplap walls, offers endless possibilities—think home office, playroom, or extra bedroom. With a new roof, the covered back patio provides a sheltered outdoor space for year round enjoyment. Close to area schools, shopping, & minutes from I-35/I-14, this Belton ISD home has so much to offer! Target possession beginning of July.
Last Agent to Sell the Property
Mahler Group Brokerage Phone: 254-760-3489 License #0467993 Listed on: 03/19/2025
Home Details
Home Type
- Single Family
Est. Annual Taxes
- $6,549
Year Built
- Built in 2006
Lot Details
- 8,377 Sq Ft Lot
- Cul-De-Sac
- West Facing Home
- Back Yard Fenced
- Paved or Partially Paved Lot
Parking
- 2 Car Attached Garage
Home Design
- Traditional Architecture
- Brick Exterior Construction
- Slab Foundation
- Stone Veneer
- Masonry
Interior Spaces
- 2,052 Sq Ft Home
- Property has 2 Levels
- Open Floorplan
- Built-In Features
- Crown Molding
- Tray Ceiling
- High Ceiling
- Ceiling Fan
- Recessed Lighting
- Window Treatments
- Entrance Foyer
- Family Room with Fireplace
- Formal Dining Room
Kitchen
- Breakfast Bar
- <<OvenToken>>
- Electric Range
- Dishwasher
- Disposal
Flooring
- Wood
- Laminate
- Tile
Bedrooms and Bathrooms
- 4 Bedrooms
- Split Bedroom Floorplan
- Walk-In Closet
- 2 Full Bathrooms
- Double Vanity
- Garden Bath
- Walk-in Shower
Laundry
- Laundry Room
- Laundry on lower level
- Washer and Electric Dryer Hookup
Utilities
- Central Heating and Cooling System
- Electric Water Heater
- Phone Available
Additional Features
- Covered patio or porch
- City Lot
Community Details
- No Home Owners Association
- Saddle Creek Add Ph On Subdivision
Listing and Financial Details
- Legal Lot and Block 24 / 1
- Assessor Parcel Number 367529
Ownership History
Purchase Details
Home Financials for this Owner
Home Financials are based on the most recent Mortgage that was taken out on this home.Purchase Details
Home Financials for this Owner
Home Financials are based on the most recent Mortgage that was taken out on this home.Purchase Details
Home Financials for this Owner
Home Financials are based on the most recent Mortgage that was taken out on this home.Purchase Details
Home Financials for this Owner
Home Financials are based on the most recent Mortgage that was taken out on this home.Similar Homes in Belton, TX
Home Values in the Area
Average Home Value in this Area
Purchase History
| Date | Type | Sale Price | Title Company |
|---|---|---|---|
| Deed | -- | Monteith Abstract & Title | |
| Deed | -- | Monteith Abstract & Title | |
| Vendors Lien | -- | First Community Title | |
| Vendors Lien | -- | Monteith Abstract & Title Co |
Mortgage History
| Date | Status | Loan Amount | Loan Type |
|---|---|---|---|
| Open | $240,000 | New Conventional | |
| Previous Owner | $375,950 | New Conventional | |
| Previous Owner | $222,205 | Purchase Money Mortgage | |
| Previous Owner | $191,350 | VA | |
| Previous Owner | $195,000 | Purchase Money Mortgage | |
| Previous Owner | $151,200 | Construction |
Property History
| Date | Event | Price | Change | Sq Ft Price |
|---|---|---|---|---|
| 04/28/2025 04/28/25 | Sold | -- | -- | -- |
| 03/26/2025 03/26/25 | Pending | -- | -- | -- |
| 03/19/2025 03/19/25 | For Sale | $379,000 | -- | $185 / Sq Ft |
Tax History Compared to Growth
Tax History
| Year | Tax Paid | Tax Assessment Tax Assessment Total Assessment is a certain percentage of the fair market value that is determined by local assessors to be the total taxable value of land and additions on the property. | Land | Improvement |
|---|---|---|---|---|
| 2024 | $5,400 | $320,629 | $42,000 | $278,629 |
| 2023 | $6,714 | $331,725 | $42,000 | $289,725 |
| 2022 | $6,814 | $297,451 | $42,000 | $255,451 |
| 2021 | $5,193 | $211,648 | $42,000 | $169,648 |
| 2020 | $5,695 | $218,363 | $30,000 | $188,363 |
| 2019 | $5,940 | $216,193 | $30,000 | $190,099 |
| 2018 | $5,341 | $196,539 | $19,525 | $177,014 |
| 2017 | $4,934 | $193,115 | $19,525 | $173,590 |
| 2016 | $4,769 | $186,665 | $19,525 | $167,140 |
| 2014 | $4,290 | $183,868 | $0 | $0 |
Agents Affiliated with this Home
-
Mark Mahler

Seller's Agent in 2025
Mark Mahler
Mahler Group
(254) 760-3489
5 in this area
244 Total Sales
-
Matthew Mahler
M
Seller Co-Listing Agent in 2025
Matthew Mahler
Mahler Group
(254) 316-1188
2 in this area
151 Total Sales
-
Heather Cortez
H
Buyer's Agent in 2025
Heather Cortez
ERA Colonial Real Estate
(254) 289-9135
1 in this area
73 Total Sales
Map
Source: Central Texas MLS (CTXMLS)
MLS Number: 571735
APN: 367529
