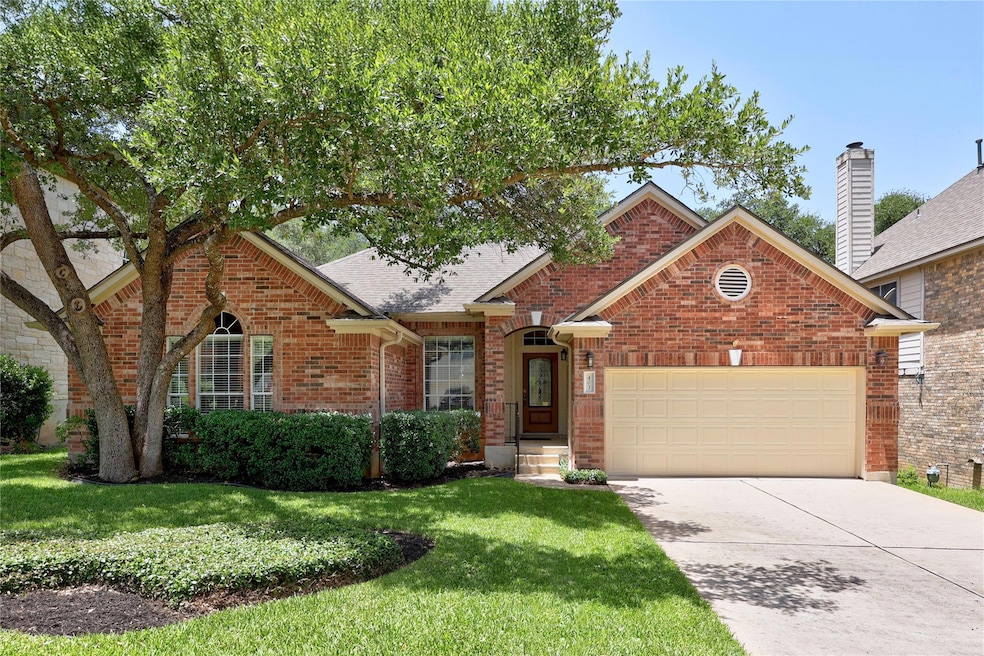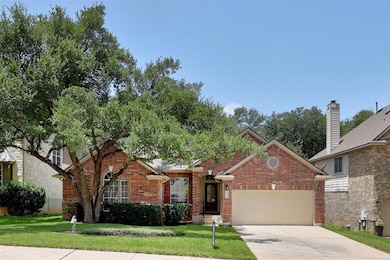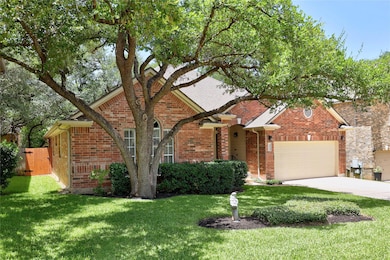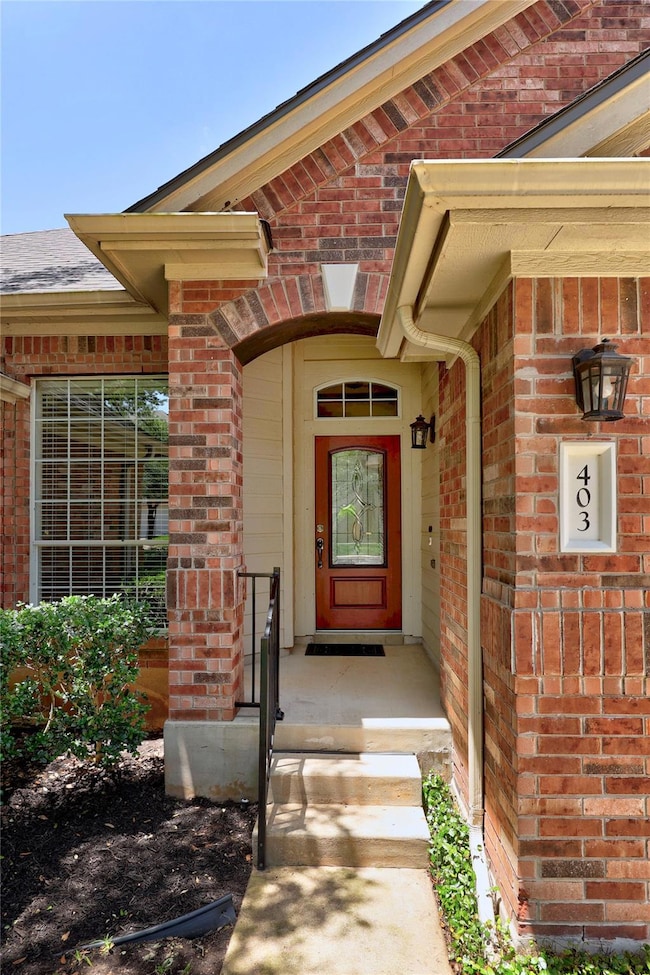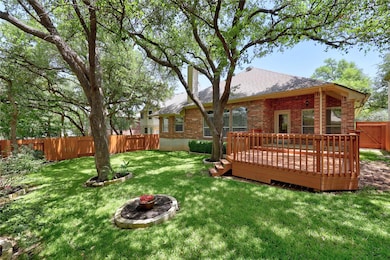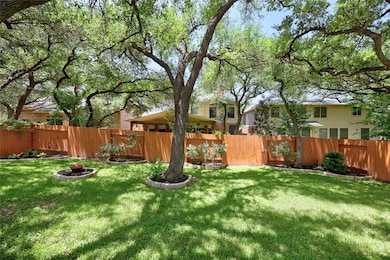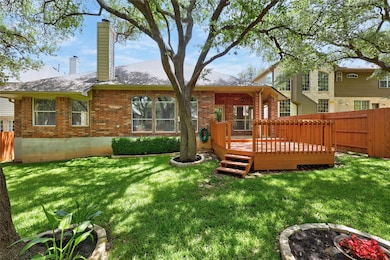
403 Warm Breeze Cove Austin, TX 78717
Brushy Creek NeighborhoodEstimated payment $4,308/month
Highlights
- Open Floorplan
- Mature Trees
- High Ceiling
- Brushy Creek Elementary School Rated A-
- Deck
- Granite Countertops
About This Home
Welcome to this wonderful home on a quiet oak covered culdasac lot impeccably cared-for by it's long time owners. Wonderfully flexible 1-story floor plan with 4th bedroom easily converted to private study or home office. Upon entering the spacious living area, you will find floor to ceiling windows overlooking beautifully tree shaded backyard. An abundance of natural light highlights this fabulous open floor plan. With the central kitchen and primary bedroom separated from the secondary bedrooms, the layout of this home flows seamlessly for comfortable living. It's island kitchen with granite and tile backsplash is open to living and breakfast area, all overlooking the great outdoors. Access the covered back patio off living which is extended with a lovely deck, perfect for outdoor living and entertainment...a backyard paradise with plenty of shade and beautiful landscaping. This charming home has had recent high-end carpet installed (July, 2025) and is move-in ready...PRIDE OF OWNERSHIP shows! Perfectly located in the acclaimed Round Rock ISD and offers easy access to Brushy Creek Hike and Bike Trails, perfect for walking, running and biking. Fabulous community pool and park plus easy access to outstanding restaurants, major employers and shopping, will give new owners the best that Austin area has to offer!
Listing Agent
Coldwell Banker Realty Brokerage Email: sarah.raymond@cbrealty.com License #0428829 Listed on: 07/11/2025

Home Details
Home Type
- Single Family
Est. Annual Taxes
- $9,610
Year Built
- Built in 2000
Lot Details
- 7,497 Sq Ft Lot
- Cul-De-Sac
- Northeast Facing Home
- Property is Fully Fenced
- Privacy Fence
- Wood Fence
- Landscaped
- Interior Lot
- Level Lot
- Sprinkler System
- Mature Trees
- Many Trees
- Back Yard
HOA Fees
- $45 Monthly HOA Fees
Parking
- 2 Car Attached Garage
- Garage Door Opener
Home Design
- Brick Exterior Construction
- Slab Foundation
- Composition Roof
- HardiePlank Type
Interior Spaces
- 2,363 Sq Ft Home
- 1-Story Property
- Open Floorplan
- Built-In Features
- High Ceiling
- Ceiling Fan
- Double Pane Windows
- Blinds
- Entrance Foyer
- Family Room with Fireplace
- Dining Area
Kitchen
- Breakfast Area or Nook
- Breakfast Bar
- <<builtInOvenToken>>
- Gas Cooktop
- <<microwave>>
- Dishwasher
- Kitchen Island
- Granite Countertops
- Disposal
Flooring
- Carpet
- Laminate
- Tile
Bedrooms and Bathrooms
- 4 Main Level Bedrooms
- Dual Closets
- Walk-In Closet
- In-Law or Guest Suite
- 2 Full Bathrooms
- Double Vanity
- Garden Bath
- Separate Shower
Home Security
- Home Security System
- Fire and Smoke Detector
Outdoor Features
- Deck
- Rain Gutters
- Front Porch
Schools
- Brushy Creek Elementary School
- Cedar Valley Middle School
- Mcneil High School
Utilities
- Central Heating and Cooling System
- Vented Exhaust Fan
- Heating System Uses Natural Gas
- Underground Utilities
- Municipal Utilities District for Water and Sewer
- Water Softener is Owned
Listing and Financial Details
- Assessor Parcel Number 164807000N0014
- Tax Block N
Community Details
Overview
- Association fees include common area maintenance
- Oak Brook Homeowner Association
- Built by Wilshire
- Oak Brook Sec 2B Subdivision
Amenities
- Common Area
- Community Mailbox
Recreation
- Community Playground
- Community Pool
- Trails
Map
Home Values in the Area
Average Home Value in this Area
Tax History
| Year | Tax Paid | Tax Assessment Tax Assessment Total Assessment is a certain percentage of the fair market value that is determined by local assessors to be the total taxable value of land and additions on the property. | Land | Improvement |
|---|---|---|---|---|
| 2024 | $2,940 | $514,034 | -- | -- |
| 2023 | $2,862 | $467,304 | $0 | $0 |
| 2022 | $7,902 | $424,822 | $0 | $0 |
| 2021 | $8,437 | $386,202 | $97,000 | $326,392 |
| 2020 | $8,140 | $351,093 | $90,383 | $260,710 |
| 2019 | $9,236 | $383,440 | $82,700 | $302,064 |
| 2018 | $5,227 | $348,582 | $74,900 | $273,682 |
| 2017 | $8,243 | $332,992 | $70,000 | $262,992 |
| 2016 | $7,827 | $316,205 | $70,000 | $246,205 |
| 2015 | $5,061 | $289,902 | $57,300 | $248,853 |
| 2014 | $5,061 | $263,547 | $0 | $0 |
Property History
| Date | Event | Price | Change | Sq Ft Price |
|---|---|---|---|---|
| 07/11/2025 07/11/25 | For Sale | $625,000 | -- | $264 / Sq Ft |
Purchase History
| Date | Type | Sale Price | Title Company |
|---|---|---|---|
| Warranty Deed | -- | None Available |
Similar Homes in Austin, TX
Source: Unlock MLS (Austin Board of REALTORS®)
MLS Number: 3877709
APN: R358164
- 3912 Hillside Dr
- 1400 Hargis Creek Trail
- 3915 Hillside Dr
- 4006 Rolling Hill
- 17112 Crescent Heights Trail
- 913 Spring Tree St
- 9105 Cottage Grove Pass
- 907 Great Oaks Cove
- 9108 Cessna Ln
- 1000 Hidden Ridge Ct
- 7418 W Magic Mountain Ln
- 16832 Squaw Valley Ln
- 9201 Cessna Ln
- 17001 Ennis Trail
- 17029 Ennis Trail
- 16633 Ennis Trail
- 3605 Hillrock Dr
- 8613 Glen Canyon Dr
- 16816 Brayton Park Dr
- 8002 Magic Mountain Cove
- 1440 Hargis Creek Trail
- 3916 Stoney Hill
- 200 Sutterville Cove
- 4000 Stoney Hill
- 908 Spring Tree St
- 4003 Stonebridge Dr Unit A
- 710 Rollingway Dr Unit B
- 302 Splitrock St
- 702 Rollingway Dr Unit A
- 3516 Rollingway Cove Unit B
- 3524 Cornerstone St
- 16823 Whitebrush Loop
- 17000 Ennis Trail
- 3603 Monument Dr
- 9005 Mountain Mist Ln
- 16612 Barrhead Cove
- 103 Conservation Dr
- 202 Conservation Dr
- 9325 Billingham Trail
- 16916 Brayton Park Dr
