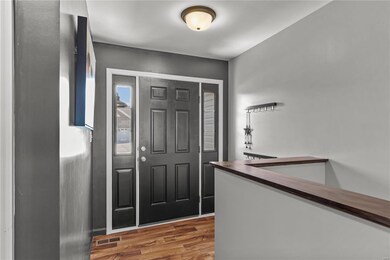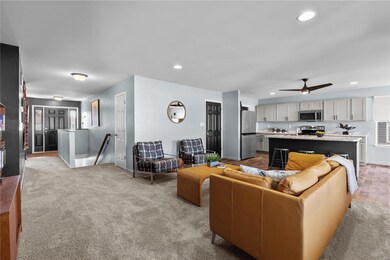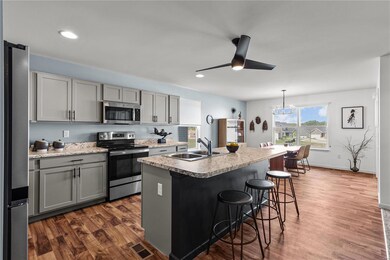
403 Westhaven View Ct Wentzville, MO 63385
Highlights
- Traditional Architecture
- 2 Car Attached Garage
- Living Room
- Cul-De-Sac
- Brick Veneer
- Laundry Room
About This Home
As of October 2024Don’t miss your chance to join the growing community of Wentzville! This charming three-bedroom, two-bathroom ranch features great curb appeal and includes a spacious two-car garage, a private deck, a large backyard, solar panels (average electric bill $35/month), and an in-ground sprinkler system. The interior boasts a modern floor plan with a welcoming foyer. The main floor includes a large dining area, a nicely sized living room with carpet and recessed lighting, a convenient laundry room, and a gorgeous eat-in kitchen with a large pull up island, plenty of cabinets, stainless steel appliances, and a large walk-in pantry. The master bedroom is spacious, featuring 2 closets one is a walk-in closet and an en suite with an oversized vanity and stand-up glass shower. The main floor is completed by two large guest rooms and a full bath. And below, an unfinished walkout basement with a patio, offering additional storage and expansion opportunities!
Last Agent to Sell the Property
Keller Williams Chesterfield License #1999041170 Listed on: 08/08/2024

Last Buyer's Agent
Berkshire Hathaway HomeServices Select Properties License #2019037224

Home Details
Home Type
- Single Family
Est. Annual Taxes
- $3,887
Year Built
- Built in 2022
Lot Details
- 8,472 Sq Ft Lot
- Cul-De-Sac
- Partially Fenced Property
HOA Fees
- $33 Monthly HOA Fees
Parking
- 2 Car Attached Garage
- Garage Door Opener
- Driveway
- Off-Street Parking
Home Design
- Traditional Architecture
- Brick Veneer
- Vinyl Siding
Interior Spaces
- 1,522 Sq Ft Home
- 1-Story Property
- Sliding Doors
- Six Panel Doors
- Living Room
- Dining Room
- Laundry Room
Kitchen
- <<microwave>>
- Dishwasher
- Disposal
Flooring
- Carpet
- Laminate
Bedrooms and Bathrooms
- 3 Bedrooms
- 2 Full Bathrooms
Schools
- Peine Ridge Elem. Elementary School
- Wentzville Middle School
- North Point High School
Utilities
- Forced Air Heating System
Listing and Financial Details
- Assessor Parcel Number 4-0006-D142-00-071B.0000000
Ownership History
Purchase Details
Home Financials for this Owner
Home Financials are based on the most recent Mortgage that was taken out on this home.Purchase Details
Similar Homes in Wentzville, MO
Home Values in the Area
Average Home Value in this Area
Purchase History
| Date | Type | Sale Price | Title Company |
|---|---|---|---|
| Warranty Deed | -- | Leaders Title | |
| Deed | -- | None Listed On Document |
Mortgage History
| Date | Status | Loan Amount | Loan Type |
|---|---|---|---|
| Open | $150,000 | New Conventional |
Property History
| Date | Event | Price | Change | Sq Ft Price |
|---|---|---|---|---|
| 06/24/2025 06/24/25 | Pending | -- | -- | -- |
| 06/23/2025 06/23/25 | Price Changed | $349,500 | -2.8% | $230 / Sq Ft |
| 05/22/2025 05/22/25 | For Sale | $359,500 | +4.2% | $236 / Sq Ft |
| 10/24/2024 10/24/24 | Sold | -- | -- | -- |
| 09/04/2024 09/04/24 | Pending | -- | -- | -- |
| 08/26/2024 08/26/24 | Price Changed | $345,000 | -1.4% | $227 / Sq Ft |
| 08/08/2024 08/08/24 | For Sale | $349,900 | -- | $230 / Sq Ft |
Tax History Compared to Growth
Tax History
| Year | Tax Paid | Tax Assessment Tax Assessment Total Assessment is a certain percentage of the fair market value that is determined by local assessors to be the total taxable value of land and additions on the property. | Land | Improvement |
|---|---|---|---|---|
| 2024 | $3,887 | $56,198 | -- | -- |
| 2023 | $3,887 | $56,198 | $0 | $0 |
| 2022 | $1,988 | $5,700 | $0 | $0 |
Agents Affiliated with this Home
-
Christopher Smith

Seller's Agent in 2025
Christopher Smith
Century 21 Community
(573) 660-1281
183 Total Sales
-
Tammy McAllister
T
Buyer's Agent in 2025
Tammy McAllister
EXP Realty, LLC
(314) 477-3027
1 in this area
10 Total Sales
-
Laura Shucart

Seller's Agent in 2024
Laura Shucart
Keller Williams Chesterfield
(314) 226-4595
37 in this area
271 Total Sales
-
Angie Olsen

Buyer's Agent in 2024
Angie Olsen
Berkshire Hathway Home Services
(636) 459-4737
4 in this area
61 Total Sales
Map
Source: MARIS MLS
MLS Number: MIS24049072
APN: 4-0006-D142-00-071B.0000000
- 0 the Indigo@sutton Farms Unit MAR25020940
- 224 Quiet Bend Dr
- 112 Westhaven View Dr
- 2 Aspen at Westhaven
- 212 Westhaven Circle Dr
- 2 Berwick at Westhaven
- 2 Aspen II at Westhaven
- 1034 Westhaven Blvd
- 2 Ashford at Westhaven
- 1037 Westhaven Blvd
- 347 Heather Mill Dr
- 1040 Westhaven Blvd
- 1042 Westhaven Blvd
- 217 Schroeder Grove Dr
- 507 Dr
- 1062 Westhaven Blvd
- 518 Westhaven Manor Dr
- 1836 Hackmann Hollow Dr
- 109 Providence Ridge Ct
- 606 Woodhurst Dr






