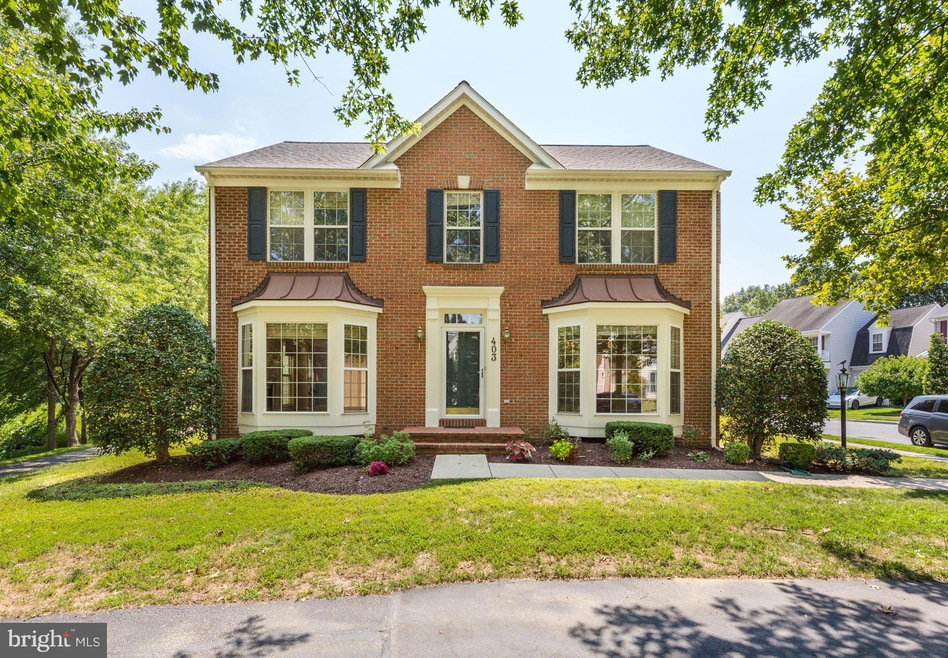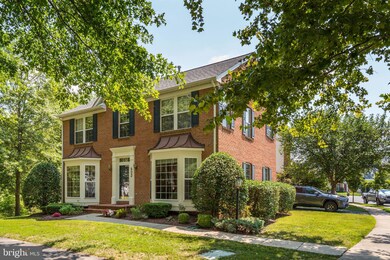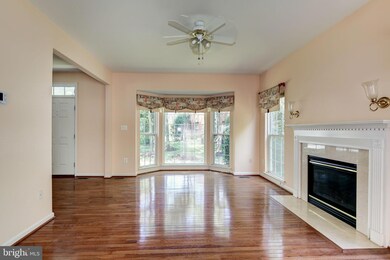
403 Winter Walk Dr Gaithersburg, MD 20878
Kentlands NeighborhoodHighlights
- Water Views
- Water Access
- Clubhouse
- Diamond Elementary School Rated A
- Colonial Architecture
- Deck
About This Home
As of August 2024Nestled in the charming Quince Orchard Park area, a great community, this single-family home boasts a stunning view that justifies a million-dollar tag. Check out the step-by-step 360 degree video tour of the house by clicking the video link . The house is spacious with four cozy bedrooms, three and a half well-appointed baths, and a finished basement adding to the living space. Freshly laid carpet and a splash of new paint in the bedrooms create a welcoming atmosphere, while the new flooring in the basement ensures a modern touch to this beautiful home. New roof -March 2024. It's a property that promises comfort, convenience, and community—a trifecta that's hard to find, The community offers an enviable lifestyle with walking trails for serene strolls, a round-the-clock gym for fitness enthusiasts, a refreshing community pool, tennis courts for the sporty spirits, and a picnic pavilion perfect for family gatherings.
.
Last Agent to Sell the Property
Realty Advantage of Maryland LLC Listed on: 08/06/2024

Home Details
Home Type
- Single Family
Est. Annual Taxes
- $7,038
Year Built
- Built in 1999
Lot Details
- 2,939 Sq Ft Lot
- Cul-De-Sac
- Premium Lot
- Corner Lot
- Property is zoned MXD
HOA Fees
- $115 Monthly HOA Fees
Parking
- 1 Car Direct Access Garage
- 1 Driveway Space
- Rear-Facing Garage
- Side Facing Garage
- Garage Door Opener
Property Views
- Water
- Scenic Vista
- Pasture
- Garden
Home Design
- Colonial Architecture
- Brick Exterior Construction
- Vinyl Siding
Interior Spaces
- Property has 3 Levels
- Traditional Floor Plan
- 1 Fireplace
- Family Room Off Kitchen
- Dining Area
- Breakfast Area or Nook
Bedrooms and Bathrooms
- 4 Bedrooms
Finished Basement
- Heated Basement
- Basement Fills Entire Space Under The House
- Connecting Stairway
- Interior Basement Entry
Outdoor Features
- Water Access
- Property is near a pond
- Deck
Schools
- Diamond Elementary School
- Lakelands Park Middle School
- Northwest High School
Utilities
- Forced Air Heating and Cooling System
- Cooling System Utilizes Natural Gas
- Natural Gas Water Heater
Listing and Financial Details
- Tax Lot 23
- Assessor Parcel Number 160903137833
Community Details
Overview
- Association fees include management, pool(s), recreation facility
- Quince Orchard Park Subdivision, Sun Filled Floorplan
Amenities
- Clubhouse
- Recreation Room
Recreation
- Tennis Courts
- Community Basketball Court
- Volleyball Courts
- Community Pool
Ownership History
Purchase Details
Home Financials for this Owner
Home Financials are based on the most recent Mortgage that was taken out on this home.Purchase Details
Purchase Details
Purchase Details
Purchase Details
Similar Homes in Gaithersburg, MD
Home Values in the Area
Average Home Value in this Area
Purchase History
| Date | Type | Sale Price | Title Company |
|---|---|---|---|
| Deed | $840,000 | Pruitt Title | |
| Deed | $469,000 | -- | |
| Deed | $469,000 | -- | |
| Deed | -- | -- | |
| Deed | $269,400 | -- | |
| Deed | $176,000 | -- |
Mortgage History
| Date | Status | Loan Amount | Loan Type |
|---|---|---|---|
| Open | $640,000 | New Conventional | |
| Previous Owner | $295,902 | Stand Alone Refi Refinance Of Original Loan | |
| Previous Owner | $300,000 | Stand Alone Refi Refinance Of Original Loan |
Property History
| Date | Event | Price | Change | Sq Ft Price |
|---|---|---|---|---|
| 06/05/2025 06/05/25 | Rented | $3,900 | 0.0% | -- |
| 05/27/2025 05/27/25 | For Rent | $3,900 | 0.0% | -- |
| 08/29/2024 08/29/24 | Sold | $840,000 | +5.1% | $288 / Sq Ft |
| 08/08/2024 08/08/24 | Pending | -- | -- | -- |
| 08/06/2024 08/06/24 | For Sale | $799,000 | -- | $274 / Sq Ft |
Tax History Compared to Growth
Tax History
| Year | Tax Paid | Tax Assessment Tax Assessment Total Assessment is a certain percentage of the fair market value that is determined by local assessors to be the total taxable value of land and additions on the property. | Land | Improvement |
|---|---|---|---|---|
| 2024 | $7,501 | $557,067 | $0 | $0 |
| 2023 | $6,346 | $524,800 | $230,000 | $294,800 |
| 2022 | $6,159 | $523,800 | $0 | $0 |
| 2021 | $3,067 | $522,800 | $0 | $0 |
| 2020 | $6,134 | $521,800 | $230,000 | $291,800 |
| 2019 | $6,232 | $505,100 | $0 | $0 |
| 2018 | $6,038 | $488,400 | $0 | $0 |
| 2017 | $5,901 | $471,700 | $0 | $0 |
| 2016 | -- | $457,767 | $0 | $0 |
| 2015 | $5,576 | $443,833 | $0 | $0 |
| 2014 | $5,576 | $429,900 | $0 | $0 |
Agents Affiliated with this Home
-
Dean Noah

Seller's Agent in 2025
Dean Noah
Noahs' Preferred Properties Mgt Co.
(301) 258-9100
1 Total Sale
-
N
Buyer's Agent in 2025
Non Member Member
Metropolitan Regional Information Systems
-
Mohamed Desai

Seller's Agent in 2024
Mohamed Desai
Realty Advantage of Maryland LLC
(240) 888-2867
1 in this area
179 Total Sales
-
Betsy Taylor

Buyer's Agent in 2024
Betsy Taylor
Real Living at Home
(240) 994-7763
15 in this area
62 Total Sales
Map
Source: Bright MLS
MLS Number: MDMC2143022
APN: 09-03137833
- 211 Winter Walk Dr
- 604 Highland Ridge Ave Unit 100
- 310 Tannery Dr
- 3 Apex Ct
- 29 Longmeadow Dr
- 57 Midline Ct
- 130 Chevy Chase St Unit 305
- 120 Chevy Chase St Unit 405
- 110 Chevy Chase St Unit 301
- 110 Chevy Chase St
- 816 Diamond Dr
- 730 Main St Unit A
- 1004 Bayridge Terrace
- 634 Lakeworth Dr
- 301 B Cross Green St Unit 301-B
- 622B Main St
- 625 Main St Unit B
- 623 Main St Unit B
- 310 High Gables Dr Unit 402
- 856 Quince Orchard Blvd Unit 856-P1





